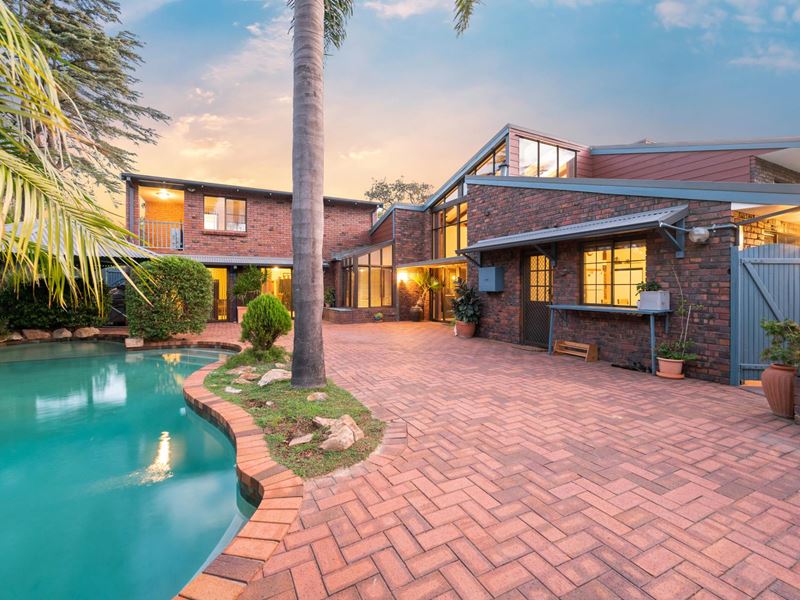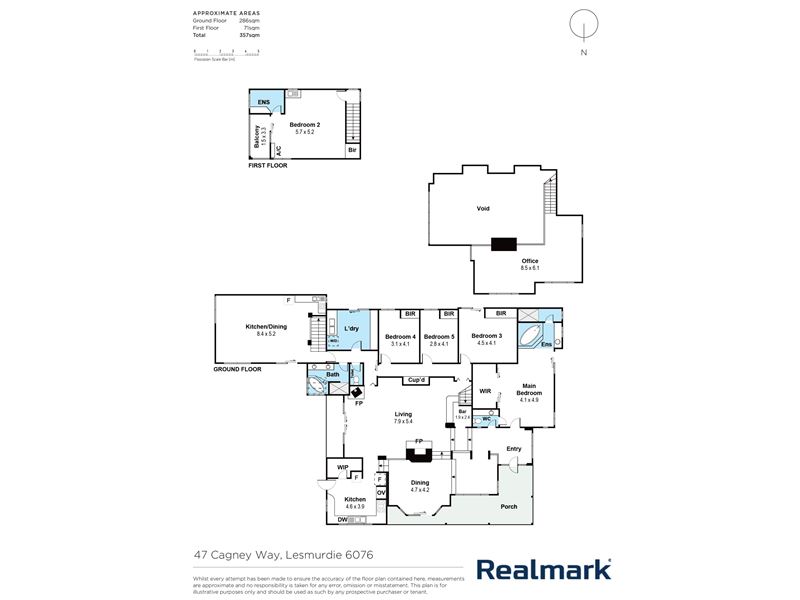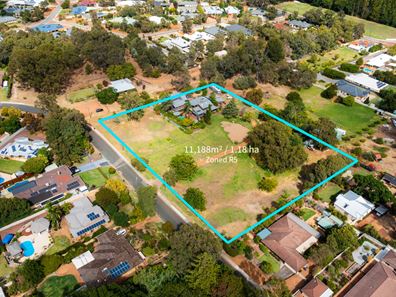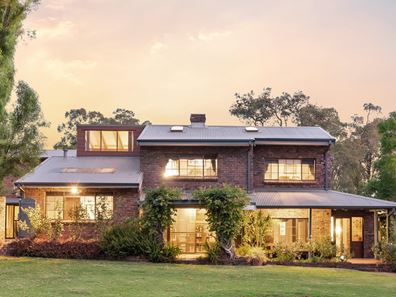Architectural, super-sized & subdividable.
What we love…
Have you ever seen an episode of Grand Designs? Well, this architectural delight will impress you upon entry, with its soaring cathedral ceilings and floor-to-ceiling stone-fireplace that forms the centrepiece of the home. Simply put, this home is one-of-a-kind; the perfect “Hills” lifestyle property with enough space inside and out for everyone. Perfect for large families and designed for multi-generational living, there’s something here for everyone including a granny-flat or teenager retreat, parking for space for big-boys toys, a huge workshop or man-cave for the tradie or hobbyist, paddocks for pets to roam and enough green space for children to play, explore, and well, just run around and be kids. There’s even a separate office or studio for those who wish work-from-home. This is a property you can truly call home. And what makes this totally unique is the size of the land right in the heart of Lesmurdie, meaning you not only have a rare lifestyle opportunity but you also have significant development/subdivision potential to capitalise on, if you so wish?
What to know…
Zoned residential, this huge 5 bedroom 3 bathroom resort-style home with multiple living spaces is set on a whopping 1.1188ha. It has land, and lots of it. In comparison to other nearby properties, 47 Cagney Way’s grand-sized landholding of 11,188 sqm is huge, and dwarfs the typical Lesmurdie offering (many of which are a generous half-an-acre, give or take). In fact, the R5 zoning could “potentially” allow for subdivision of up to 5 lots with a minimum lot-size requirement of 2000sqm. Surrounded by quality neighbouring homes, and sitting directly next to Falls Farm and Neil Tonkin Park, there’s even more reason to acquire and live the Great Australian Dream, right here.
From a location perspective, it offers the feeling of a rural lifestyle a world away from the hustle, albeit situated near to all of the associated lifestyle conveniences and amenities of living in the hills. With shops, parks, recreation facilities, bus transport links, and quality schools aplenty, for both public and private, you’ll be spoiled for choice. The local IGA and Lesmurdie Village Shopping Centre are within easy reach, as is St Brigids College and Kalamunda Christian College plus both Lesmurdie Primary and High public schools. Kalamunda is just along the road 7 mins away where you’ll find Coles, Woolies and all of your caffeine and shopping needs fulfilled.
You’ll be literally running to the Hills because “Mission” brown is back. This designer seventies, clinker brick brown façade is “of the moment” right now, as much as it was when it was first built. Well, maybe? One thing is for sure though, they don’t make ‘em like this anymore. It’s solid as (a clinker brick) and was built to last.
Inside, the main living space, which is heated by a large tile fire, is open-plan that will surely open your heart - flowing out to the pool area. Yet the light and brightly glazed kitchen/meals is cleverly separated from the main living overlooking the sprawling farm-like green surrounds making it a lovely place to cook and create. The home seems to really benefit from its multiple living spaces, because they each seem to provide separate sanctuary, whilst blending effortlessly as a result of the thoughtful and unique design.
There’s plenty of opportunity here to modernise and retain all of the beautiful brave features of this fabulous abode and create a modern masterpiece through cosmetic upgrades. A canvas to play and have fun with, that’s for sure or simply enjoy as is for years to come. Totally unique, even for the Hills. The very best lifestyle home available in the Hills today, with plenty still of untapped opportunity.
Who to talk to...
All offers over $2million will be considered. Call Scott Fletcher on 0412 181 122 for all enquiries and viewing times by Appointment or Home Open, as advertised.
Property features
-
Garages 2
-
Carports 1
Property snapshot by reiwa.com
This property at 47 Cagney Way, Lesmurdie is a five bedroom, three bathroom house sold by Scott Fletcher at Realmark Urban on 09 May 2022.
Looking to buy a similar property in the area? View other five bedroom properties for sale in Lesmurdie or see other recently sold properties in Lesmurdie.
Nearby schools
Lesmurdie overview
Like Kalamunda, the development of the "Lesmurdie" area is closely tied to the exploitation of the Jarrah forest in the region by the Canning Jarrah Timber Company Ltd. In 1897, Mr Archibald Sanderson, a Perth journalist commenced the acquisition of a number of these properties, with a view to building up a "rural retreat" and he named his property "Lesmurdie". Lesmurdie Cottage was a shooting-box in Banffshire, Scotland, near Dufftown and was let to Mr Sanderson's father for shooting. It was in memory of this cottage that Sanderson applied the name to his property.
Life in Lesmurdie
The suburb has two shopping centres in the area including Lesmurdie Village on Sanderson Road and the Lesmurdie Road Shopping Centre on the corner of Rooth Rd and Lesmurdie Rd. There are three primary schools including Lesmurdie Primary School, Falls Road Primary School and St Brigid's, and also three high schools including Lesmurdie Senior High School, Mazenod College for boys and St Brigid's College for girls.





