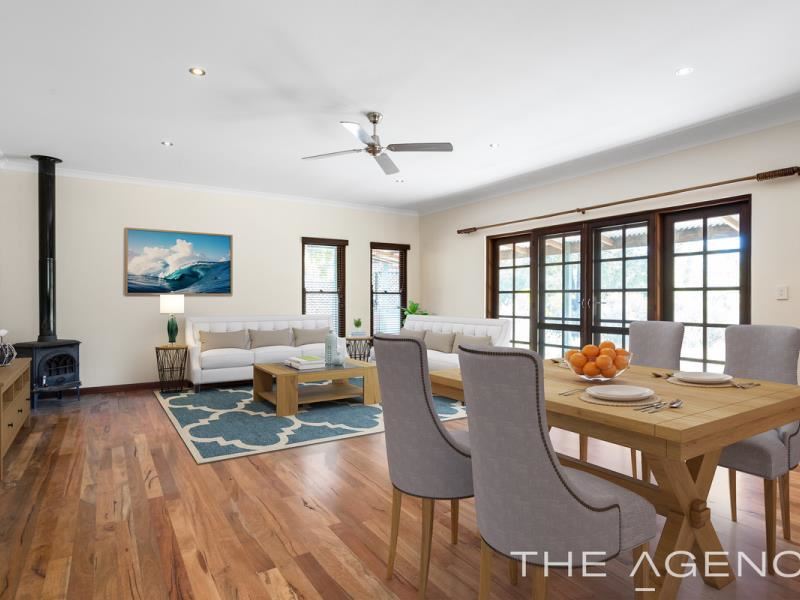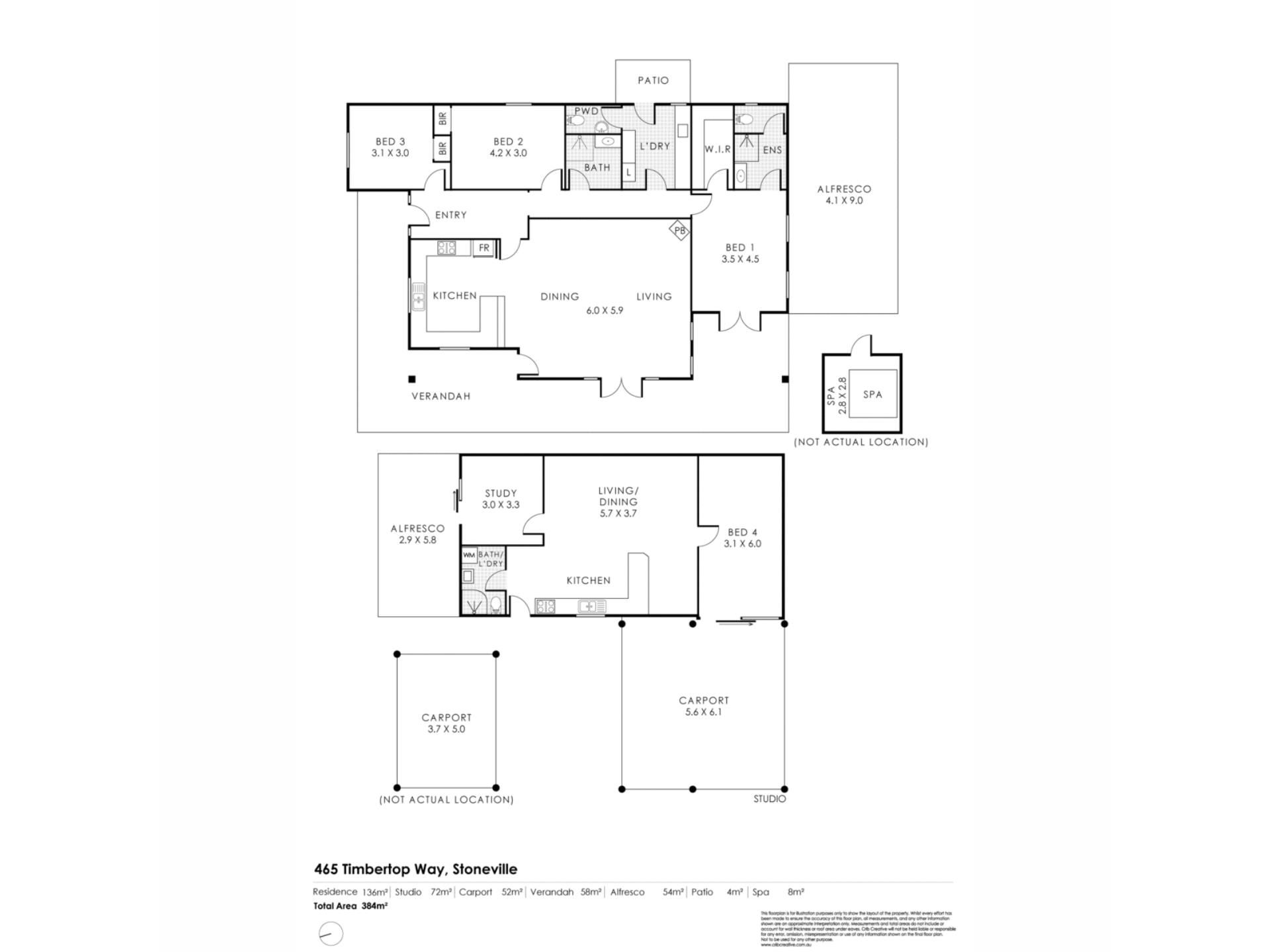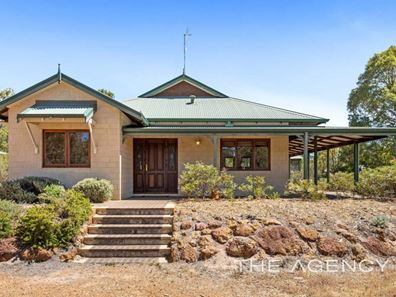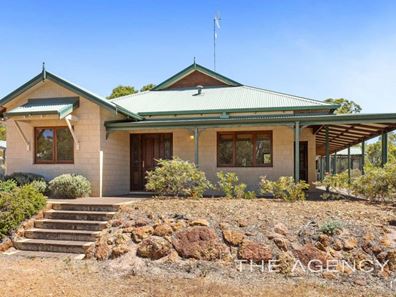"Double Rural Delight"
Located less than 10 minutes from the Mundaring town centre and just over 20 minutes to Midland, this pristinely presented property offers a perfectly peaceful rural lifestyle without compromising on easy access to urban amenities. Boasting a superbly comfortable and immaculately-maintained homestead plus the bonus of a secondary one or two bedroom fully approved, self-contained dwelling, this property is sure to have broad appeal.
3 bedroom 2 bathroom 3 WC residence
2 bedroom self-contained 2nd dwelling
Spacious open plan family and dining
Jarrah kitchen with 5 burner gas stove
Master bedroom with WIR and ensuite
Slow combustion wood fire/ceiling fans
Spacious al fresco area and spa cabana
140,000L rainwater tank and hardstand
Netted orchard with olive and fruit trees
Wired with 15amp power for generator
F/fenced 5.44ac natural bushland block
A circular driveway provides convenient access to the residence which is nestled amongst easy care gardens with coffee rock retaining walls. Wide verandas wrap three sides of the home protecting it from the elements and providing your choice of sheltered spots in which to sit and relax and enjoy the views over the property.
Step inside and prepare to be impressed! Stunning solid Marri flooring features throughout much of the home and is complemented by quality Jarrah windows and doors, plus high ceilings. To the right of the wide entrance hallway is the main living zone of the home. This generous open plan family and dining area has a slow combustion wood fire and ceiling fan for year round comfort. It is overlooked by a solid Jarrah kitchen which is complete with dishwasher, 5 burner range cooker and plenty of cupboards for storage.
The accommodation in the home consists of two generous minor bedrooms both with built in robe storage and a master bedroom which is well separated from the minor bedrooms for parents privacy. The master bedroom has a fantastic walk in robe, ceiling fan and ensuite bathroom with separate toilet. Double French doors from the master bedroom provide direct access out to the verandah and the adjacent spa cabana for convenience.
The second dwelling is set well away from the home and enjoys a pretty outlook over the front garden. The flexible floor plan means that it can either be a two bedroom dwelling or a one bedroom dwelling with attached insulated workshop. The granny flat is complete with a spacious living room, kitchenette, combined bathroom and laundry and a split system air conditioner for year round comfort. The sliding doors from the front bedroom open directly out onto a cute porch area which has cafe blinds for privacy and protection from the elements.
Adjacent to the granny flat is a large hardstand area which would be ideal for a shed if required. Currently it accommodates a shade structure and sea containers for storage which may stay with the property subject to negotiation.
Immaculately presented, this "Double Rural Delight" offers so many options! With a host of other extras including solar hot water, remote power points for a caravan and reticulated established fruit trees, just to name a few, this beauty is sure to be in high demand!
Some of these photos have been virtually staged for visualization purposes.
For more information or to arrange to view please contact
KERRIE-LEE MARRAPODI - 0415 472 838
Disclaimer:
This information is provided for general information purposes only and is based on information provided by the Seller and may be subject to change. No warranty or representation is made as to its accuracy and interested parties should place no reliance on it and should make their own independent enquiries.
Property features
-
Air conditioned
-
Carports 4
Property snapshot by reiwa.com
This property at 465 Timbertop Way, Stoneville is a five bedroom, three bathroom house sold by Kerrie-lee Marrapodi at The Agency on 17 Mar 2024.
Looking to buy a similar property in the area? View other five bedroom properties for sale in Stoneville or see other recently sold properties in Stoneville.
Nearby schools
Stoneville overview
Are you interested in buying, renting or investing in Stoneville? Here at REIWA, we recognise that choosing the right suburb is not an easy choice.
To provide an understanding of the kind of lifestyle Stoneville offers, we've collated all the relevant market information, key facts, demographics and statistics to help you make a confident and informed decision.
Our interactive map allows you to delve deeper into this suburb and locate points of interest like transport, schools and amenities. You can also see median and current sales prices for houses and units, as well as sales activity and growth rates.





