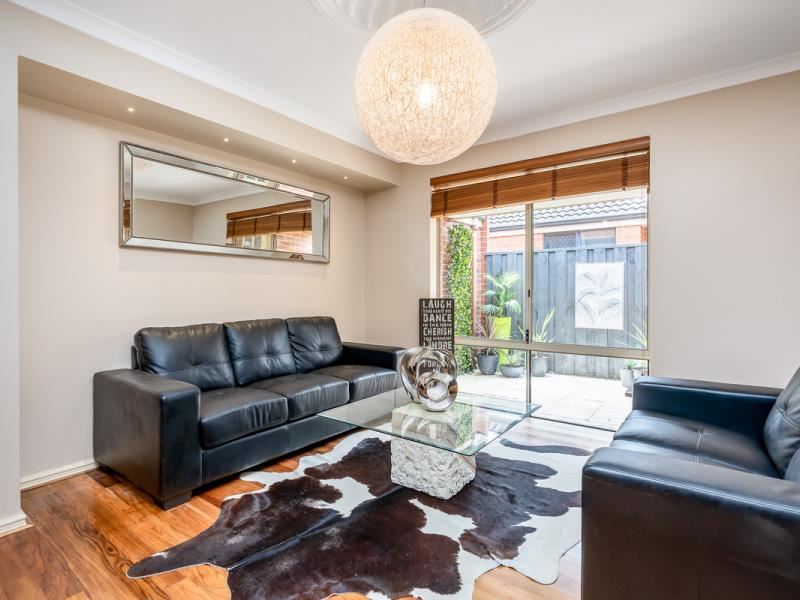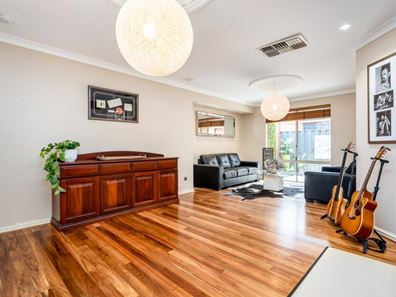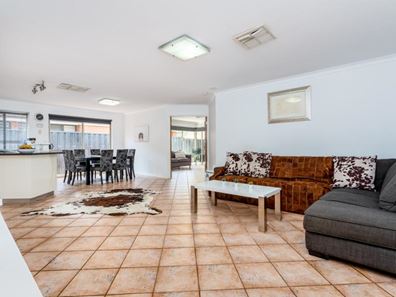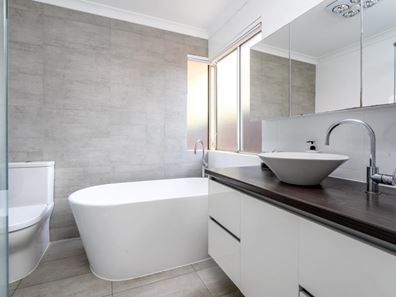THE MOST DESIRABLE LOCATION IN WARWICK!
The Obvious
A 4 bedroom, 2 bathroom+ Study family paradise located in Warwick’s very own private estate!
The Opportunity
An extra spacious, beautifully presented and immaculately maintained home in Warwick’s most premier location… Welcome to 46 The Circle, Warwick! Supremely beautiful and incredibly convenient this family home, surrounded by nature and directly across the road from parklands feels like your very own private getaway. But at just a stone’s throw from the Warwick Grove Shopping Centre and the wide variety of amenities it has to offer, paradise has never been more convenient, Just down the road from the beautiful Ellersdale Reserve, easy access to the Freeway and Reid Highway, 4 minutes to the Warwick train station and a mere 9km to the breathtakingly beautiful and social and entertainment hub that is Hillarys Boat Harbour. The location doesn’t get better than this!
What we love
The property itself is a well-loved and beautifully presented 4 bedroom, 2 bathroom home complete with 4 separate living areas, gorgeous wood flooring, modern bathrooms, stunning light fittings and an abundance of space and versatility that even the largest of families can enjoy. The spacious open plan kitchen family meals acts as the heart of this family home with all roads and all separate entertaining spaces flowing from the kitchen. Bring family and friends together and cook up a storm in the large kitchen featuring stainless steel appliances, double fridge recess, tiled splash back and abundance of bench and cupboard space all overlooking the open plan living and dining space. Spend some time in your own parents retreat with the master bedroom, office and spacious living securely tucked away at the front of the home. Even the kids have their own private retreat with an activity space sitting just outside their bedrooms. Finally bring the family together again for a movie night in the 4th separate living area that is perfect for a home theatre. For versatility and abundance it doesn’t get better than this.
Step outside to the low maintenance and easy care undercover outdoor entertaining area complete with pitched pergola, beautiful limestone pavers and forever green astro turf lawns to add a splash of colour and greenery to the space and give the pets a little place to play.
A larger than average home sitting on such a perfectly size 500sqm block, the clever design and stunning location make this home an absolute must see!
So don’t miss out and don’t delay make sure you call Caroline Turner on 0404 332 689 to book in your very own private inspection today!
Some fantastic extras
• 4 bedrooms, 2 bathrooms
•. Spacious attic
• Spacious master complete with a walk in robe and stylishly modern ensuite
• Ensuite features floor to ceiling tile, designer sink and gorgeous freestanding bath tub
• Separate living are with feature lights and intricate moldings to the ceiling
• Open plan kitchen family meals
• Kitchen complete with double fridge recess, stainless steel appliances, tiled splashback and an abundance of bench and cupboard space
• Generously sized minor bedrooms
• Modern and stylish main bathroom with floor to ceiling tile and feature tiled wall
• Separate activity room just off the minor bedrooms acting as a kids and teenage retreat
• Separate games or theatre room off the main living space separated by beautiful French doors
• Low maintenance and easy care outdoor entertaining space, features pitched pergola and limestone pavers
• Incredible Warwick location close to shops, schools, transport and with easy access to the Freeway and Reid Highway
• A stone’s throw away from amenity filled Warwick Grove Shopping Centre including shops, cafes, restaurants, gym and Gold Class Cinema complex
• 220m to the beautifully green Ellersdale Reserve
• Directly across the road from The Circle Park
• 4 minutes to the Warwick train station
• Less than 9km to the Breathtakingly beautiful Hillarys Boat Harbour
DON’T MISS OUT CALL TEAM TURNER ON 0404 332 689
THINK REAL ESTATE | THINK TURNER
Property features
-
Garages 2
Property snapshot by reiwa.com
This property at 46 The Circle, Warwick is a four bedroom, two bathroom house sold by Caroline Turner at Xceed Real Estate on 16 Dec 2020.
Looking to buy a similar property in the area? View other four bedroom properties for sale in Warwick or see other recently sold properties in Warwick.
Nearby schools
Warwick overview
Warwick is an outer-northern suburb of Perth that spans three square kilometres. Its land use is predominantly for residential purposes, though there is substantial parkland in the suburbs eastern sector. Warwick's most substantial development period occurred during the 1970s.
Life in Warwick
Warwick is largely removed from over-urbanisation, though being close to the Mitchell Freeway it has quick and convenient access to nearby urban hubs and attractions.
Within its boundaries the suburb has Centro Warwick Shopping Centre, which services local commercial and amenity requirements, as well as recreational facilities like Warwick Leisure Centre and Warwick Community Centre.
There are two local schools in the suburb, Hawker Park Primary School and Warwick Senior High School.





