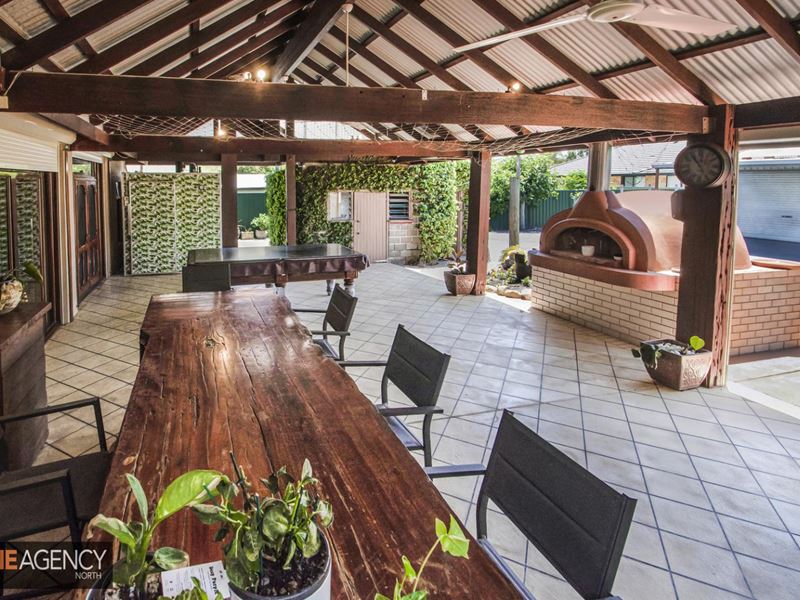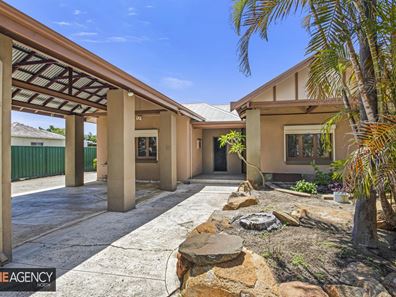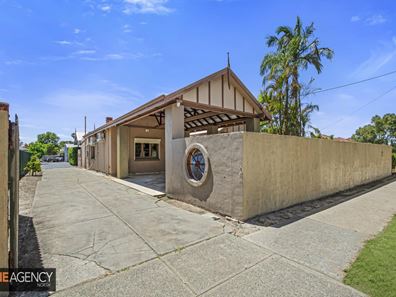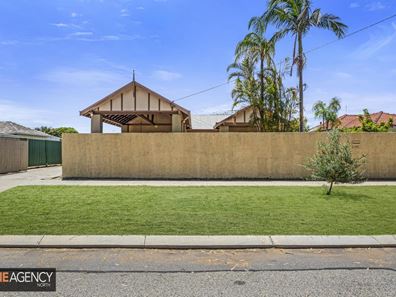Space and Charm & More!
Viewing by appointment. Please contact Cathy
Subtly understated by its modest street frontage, this gorgeous 3 bedroom 1 bathroom post-war home will pleasantly surprise you with its array of character and modern living options on a very expansive block. Exciting R20/R50 zoning even ensures subdivision and development potential for later down the track, if you are that way inclined. For now though, you get to enjoy its soaring high ceilings, gleaming solid wooden Jarrah floorboards, feature ceiling cornices, tall skirting boards and timber trimmings.
The master bedroom is huge and the two spare bedrooms are also generous in their proportions. A fully-tiled contemporary bathroom at the back of the house sits behind a lovely French door and plays host to a shower, toilet, vanity and bubbling spa bath. In between, a warm and welcoming formal lounge room enjoys the luxury of both a split-system air-conditioner and a burning wood-fire heater. There is also a spacious family room that is connected to a stylish and central kitchen with a classic stove, a quality Bosch gas cooktop, a Whirlpool oven, double sinks, charming wooden cabinetry and split-system air-conditioning.
Doubling personal living options is a commodious family room and its unique flake flooring, in between the bathroom and third bedroom. From here, double French doors reveal a spectacular pitched alfresco-entertaining area that is epic in size and boasts its own cool-room, three ceiling fans, a heater, audio speakers, a bar, a wood-fire pizza oven, a café blind for protection from the elements and electric roller shutters for overall peace of mind.
Only a matter of footsteps separate your front door from Midvale Primary School, bus stops, the Midvale Skate Park, lush local parklands and a host of community sporting and recreational facilities, whilst Midland Gate Shopping Centre, Midland Train Station, the St John of God Midland Public and Private Hospitals, the Curtin University Midland Campus, Guildford Grammar School, the river and our picturesque Swan Valley are just minutes away in their own right.
Comfortable and convenient living await you here - you'd better believe it!
Features include, but are not limited to;Subtly understated by its modest street frontage, this gorgeous 3 bedroom 1
bathroom post-war home will pleasantly surprise you with its array of character
and modern living options on a very expansive block.
Exciting R20/R50 zoning even ensures subdivision and development potential
for later down the track, if you are that way inclined. For now though, you get to
enjoy its soaring high ceilings, gleaming solid wooden Jarrah floorboards,
feature ceiling cornices, tall skirting boards and timber trimmings.
The master bedroom is huge and the two spare bedrooms are also generous in
their proportions. A fully-tiled contemporary bathroom at the back of the house
sits behind a lovely French door and plays host to a shower, toilet, vanity and
bubbling spa bath.
In between, a warm and welcoming formal lounge room enjoys the luxury of
both a split-system air-conditioner and a burning wood-fire heater. There is also
a spacious family room that is connected to a stylish and central kitchen with a
classic stove, a quality Bosch gas cooktop, a Whirlpool oven, double sinks,
charming wooden cabinetry and split-system air-conditioning.
Doubling personal living options is a commodious family room and its unique
flake flooring, in between the bathroom and third bedroom. From here, double
French doors reveal a spectacular pitched alfresco-entertaining area that is epic
in size and boasts its own cool-room, three ceiling fans, a heater, audio
speakers, a bar, a wood-fire pizza oven, a café blind for protection from the
elements and electric roller shutters for overall peace of mind. Hidden away and
secure from everything else is a sublime outdoor kitchen with two electric multi-
purpose pizza ovens and an impressive stainless-steel barbecue burner that
has "family summer feast" written all over it.
A gated driveway secure ample parking space and drive-through access,
leading into a "tradesman's dream" of a massive workshop-come-double garage
with its own alarm system and both single-phase and three-phase power. There
is also a carport in front of the workshop for more under-cover parking, as well
as a large single carport out front for good measure.
Features include, but are not limited to;
• 3 large bedrooms, 1 bathroom - with a spa bath
• High ceilings
• Solid Jarrah floorboards
• Separate front lounge room
• Central dining room and kitchen
• Spacious rear family room with electric security shutters
• Stunning outdoor alfresco entertaining - with a bar, pizza ovens and all
• Massive front master bedroom with split-system air-conditioning and manual security window roller shutters
• Carpeted front 2nd bedroom with split-system air-conditioning and full-height built-in wardrobes
• Huge 3rd bedroom with its own split-system and manual roller shutters
• Outdoor laundry with double wash troughs
• Outdoor toilet
• Massive rear double garage/workshop with both single-phase and three-phase power, plus plenty of extra storage space
• Cool-room
• Single carport
• Security-alarm system
• CCTV security cameras
• Outdoor sensor lighting
• Instantaneous gas hot-water system
• 60-metre bore (with the potential to drop down to 80m)
• Two rainwater tanks
• Automatic reticulation
• Backyard lawns
• Shaded vegetable gardens
• Gated driveway, securing ample parking space
• Huge 1,052sqm (approx.) block with R20/R50 zoning and subdivision potential
Please call/email Cathy for more details.
Property features
-
Garages 2
-
Toilets 2
-
Floor area 150m2
Property snapshot by reiwa.com
This property at 46 Ewart Street, Midvale is a three bedroom, one bathroom house sold by Cathy Tran at One Agency North on 17 Jan 2022.
Looking to buy a similar property in the area? View other three bedroom properties for sale in Midvale or see other recently sold properties in Midvale.
Cost breakdown
-
Council rates: $1,280 / year
-
Water rates: $780 / year
Nearby schools
Midvale overview
Midvale is an established suburb with some commercial areas along the Great Eastern Highway. Belonging to the municipalities of the City of Swan and the Shire of Mundaring, settlement of Midvale dates from the mid-1800s with its most significant development period occurring between the 1950s and 1980s.
Life in Midvale
Defined by the homes and parks that dominate its landscape, Midvale provides residents with a quintessential suburban environment. Though home to a small commercial sector, the majority of Midvale is occupied by homes and there are numerous public open spaces like Elder Park, Moir Park, Morrison Park and Salisbury Park providing native scenery for residents to explore and enjoy. Midvale Primary School is the local school.





