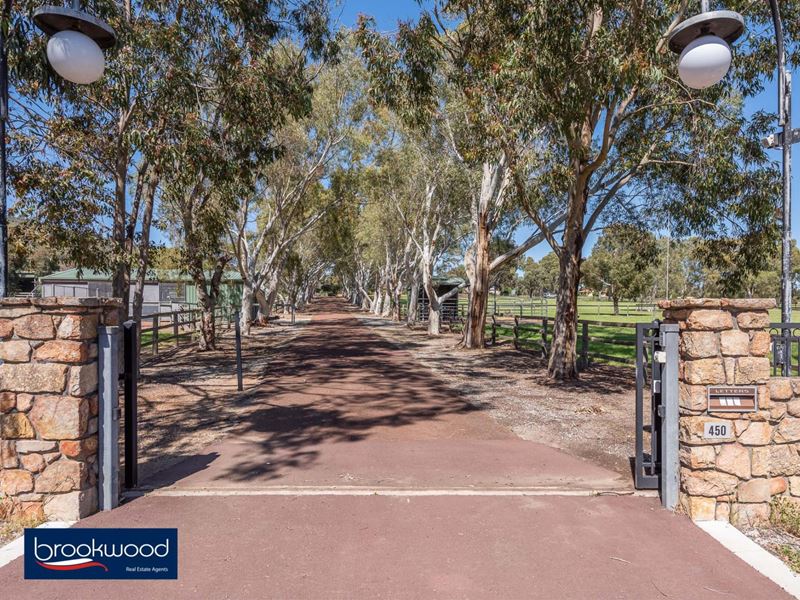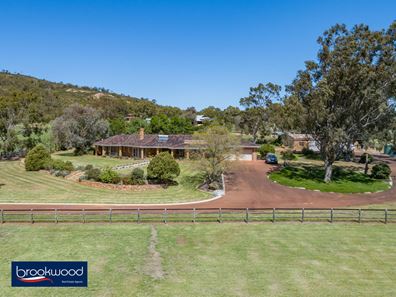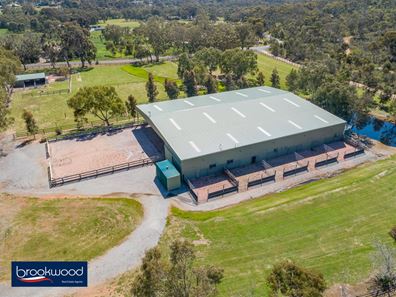EQUINE EXCELLENCE
A tree-lined driveway leads past lush paddocks and an undercover arena and stables complex, to an elegant family home situated against the backdrop of the Darling Escarpment. This exceptional equestrian estate embodies sophistication, function and amenity: An extensive family residence, expansive poolside entertaining, unparalleled equine facilities and stunning views in one of WA’s premier equine precincts.
4 bed 2 bath plus study
Architect designed home
Kitchen w larder & cellar
Expansive principal suite
Lit indoor dressage arena
Suitable for horse events
Stable complex wash bay
12 paddocks auto water
Extensively reticulated
Lge w/shop w sep bathrm
6.16 ha equine excellence
Escarpment backdrop
This blue-ribbon property caters to every need of horse and human. The family home has been designed with a central open-plan zone incorporating a kitchen, casual meals, formal dining, family room and formal lounge and games room/bar. A flowing floorplan expands the living space to an expanse of outdoor entertaining and a sheltered below ground pool.
The kitchen features modern appliances, a fitted larder with stairs to the cellar and a timeless, neutral colour scheme. Double ovens, an induction cooktop and a dishwasher will delight those who love to entertain. A servery window to the alfresco entertaining area builds on the seamless indoor-outdoor design.
Parquet floors define the formal dining room and create a sense of occasion in a delightfully bright space, with views across formal gardens to the surrounding pastures. A sunken formal lounge enjoys similar panoramic vistas. The games room – with multi-purpose space, features a built-in bar and storage, with double doors that lead out onto the outdoor entertaining area. Nestled in one corner of the formal lounge, is a plush and private study.
A mirror-lined vestibule leads to the indulgent principal suite where a fully tiled ensuite, walk-in robe with bespoke cabinetry and a large bedroom fashion a calming retreat. Dual aspect glazing fills the bedroom with views of paddocks and the Escarpment: it is hard to imagine a more beautiful vision at the beginning of each day.
A separate wing at the opposite end of the floorplan contains three further bedrooms with built-in wardrobes and plantation shutters. A laundry/sewing room, two bathrooms, gym and a double garage complete this area of the home.
Reticulated lawns and gardens surround the home. A 15m x 12m workshop with 3-phase power, a shower, toilet, kitchenette, 1 tonne overhead gantry and built-in benches sits towards the western boundary.
With council approval for ten horses, both enthusiasts and professionals will appreciate an estate designed for a horse-centred lifestyle. The magnificent stable complex makes a striking first impression with its Olympic sized indoor dressage arena. The brick and iron complex, located on the eastern side of the property, has a 60 m x 20 m reticulated arena with post and rail fencing, a cover spanning 40 m and competition-standard floodlights, high bay lights, mirrors and a PA sound system.
The indoor area incorporates a 4 m concrete breezeway with sliding doors to front and back, five indoor brick stalls with automatic water bowls, rubber flooring and walk-out yards. A tack/feed room with sink, shelving, bridle hooks and saddle racks, a wash bay with hot and cold water and a crush, a toilet, shower, bunk room, laundry and storeroom fashion a full-service complex.
An Avalon stable block with two foaling boxes, large yards and two open stalls, a tack/feed room with lights, a second wash bay and automatic water bowls to all stalls, provide additional accommodation. At the western side of the driveway is a stallion box with an automatic water bowl and access to a large paddock. All twelve paddocks have automatic water bowls and electric fencing. A rubber-lined, 16 m post and rail round yard sits to one side of the arena complex.
There is a 25,000L rainwater tank to the rear of the indoor arena with overflow into a large dam. A tributary of Susannah Brook traversing the north-east corner of the property flows into the dam.
The opportunities inherent in a lifestyle property of this calibre are rarely seen or equalled.
To arrange an inspection of this property, call Brad Williams – 0408 887 375.
Property features
-
Garages 8
Property snapshot by reiwa.com
This property at 450 Padbury Avenue, Herne Hill is a four bedroom, two bathroom house sold by Brad Williams at Brookwood Realty on 27 Jun 2022.
Looking to buy a similar property in the area? View other four bedroom properties for sale in Herne Hill or see other recently sold properties in Herne Hill.





