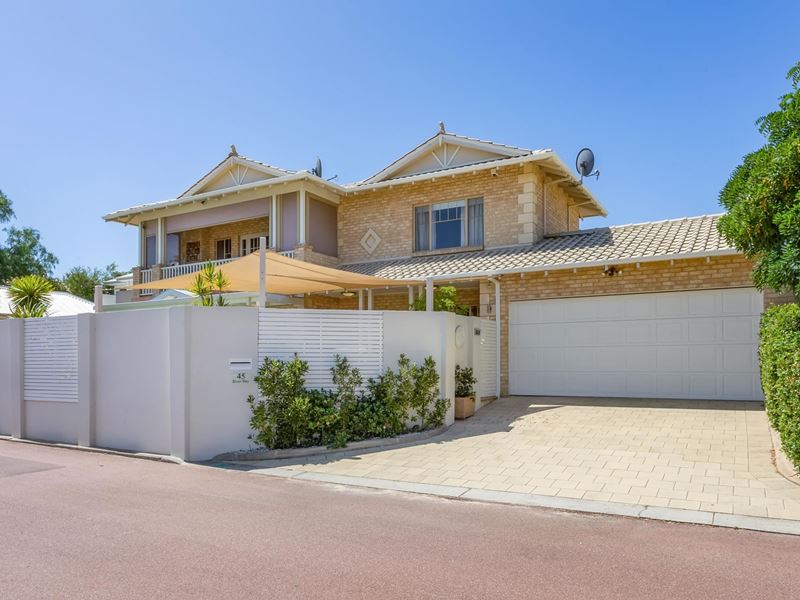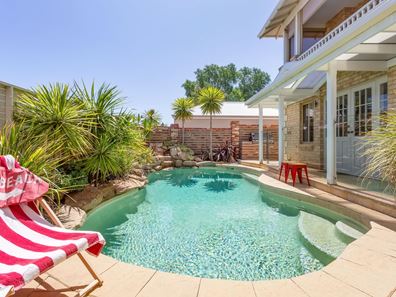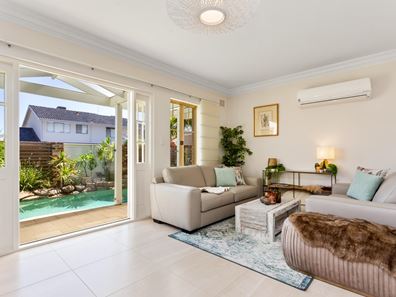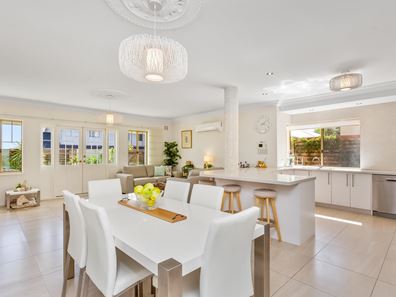Secluded, Luxurious Living
Located on one of Salter Point's most prestigious streets, this extraordinary residential masterpiece offers you just what you've been looking for.
Be transported to a new level of excellence!
A versatile and well layed out floor plan offers an abundance of accommodation with privacy for all members of the family to flourish.
Entertain friends and family in the stunning open-plan living, kitchen, dining area, overlooking the crystal-clear saltwater pool.
Fully renovated, you will love cooking in this modern kitchen, which offers stone benchtops, high-end fixtures and fittings, appliances and plentiful storage. One of the benefits to this Vogue kitchen is its fantastic connection between the indoor and outdoor entertaining.
Also on the ground level, are two generous sized bedrooms, both with built in robes, which share the main bathroom. Meticulously renovated, the main bathroom offers you a large shower, double vanity and feature clawfoot bath, where you can unwind after a long day.
Work from home in the delightful front study, or fifth bedroom.
Upstairs, be wowed by the second living, overlooking the current river views and tree-tops of Shelley Foreshore. The convenience of a kitchenette allows you to prepare for guests, while entertaining on the balcony.
Be impressed with your huge main bedroom, with ultimate wardrobe, and lavish ensuite. Completing the upper level is the fourth bedroom, with built in robes.
It is rare that a property of this creation, with such attention to detail comes to the market.
Hugged by the Canning River, be delighted by stunning trail walks, parklands and convenience of nearby amenities whilst still being 10 minutes to our pristine CBD.
Don't hesitate to make your dream home a reality.
We look forward to welcoming you to this stunning property.
Other features of this incredible property include:
• Below Ground Salt Water Pool with rock water fall
• Built in hooded Gas Barbeque Beefeater
• Reticulation throughout garden beds
• Solar Panels x 11 - 2 kilowatt unit
• Gas Storage Hot Water System 180 litres
• Large Shed with workbench & shelving system
• Dry entry from garage through rear entry of home
• Alarm System
• Ducted Valet Vacuum System
• Split Air conditioning
• Kitchen fully renovated with new Bosch Appliances
• Fully functional fitted spa bath to upstairs bathroom
• Upstairs WC for guests
• Upstairs flooring in European Oak Block Parquetry
• Butlers kitchen upstairs
• Linen Chute from Main upstairs bathroom down to laundry beneath
• Vertisheers across full window span upstairs - block-out when required
• Upstairs balcony fully enclosed window system
• Secure electronic valet front gate access
Property features
-
Garages 2
Property snapshot by reiwa.com
This property at 45 River Way, Salter Point is a five bedroom, two bathroom house sold by Denni Pamment and Jac Fear | Karen Firth Team at Acton | Belle Property South Perth & Victoria Park on 30 Oct 2021.
Looking to buy a similar property in the area? View other five bedroom properties for sale in Salter Point or see other recently sold properties in Salter Point.
Cost breakdown
-
Council rates: $2,878 / year
-
Water rates: $1,482 / year
Nearby schools
Salter Point overview
Salter Point is an affluent suburb within the City of South Perth. Bound by the Canning River in the east, south and west, Salter Point has a total land area of two square kilometres. Major development occurred during the 1950s and 1960s with gradual increases experienced since the mid 1990s.
Life in Salter Point
A quintessential suburban existence is on offer in Salter Point. With many lovely homes lining the streets and some parkland to explore, the lifestyle in Salter Point is idyllic.
Native features of the suburb include Sandon Park and Salter Park Lagoon. Aquinas College, an all-boys private school, is located in Salter Point.






