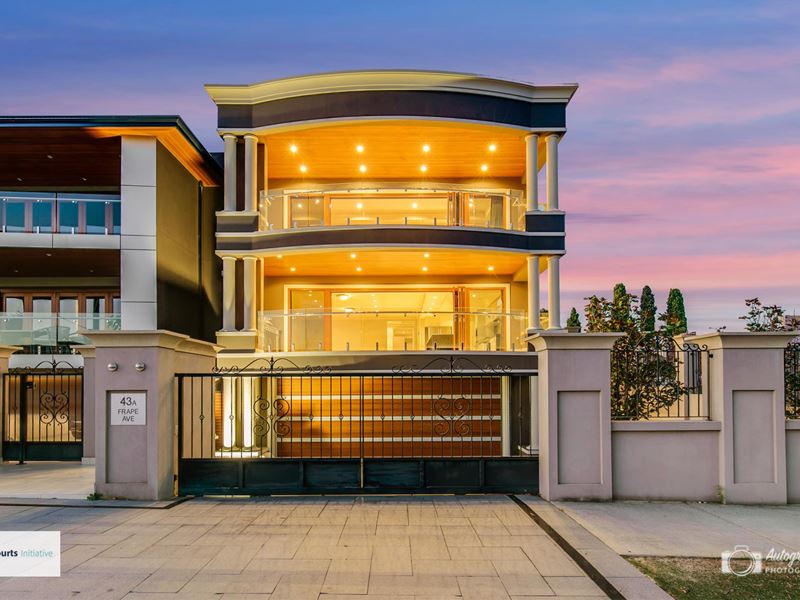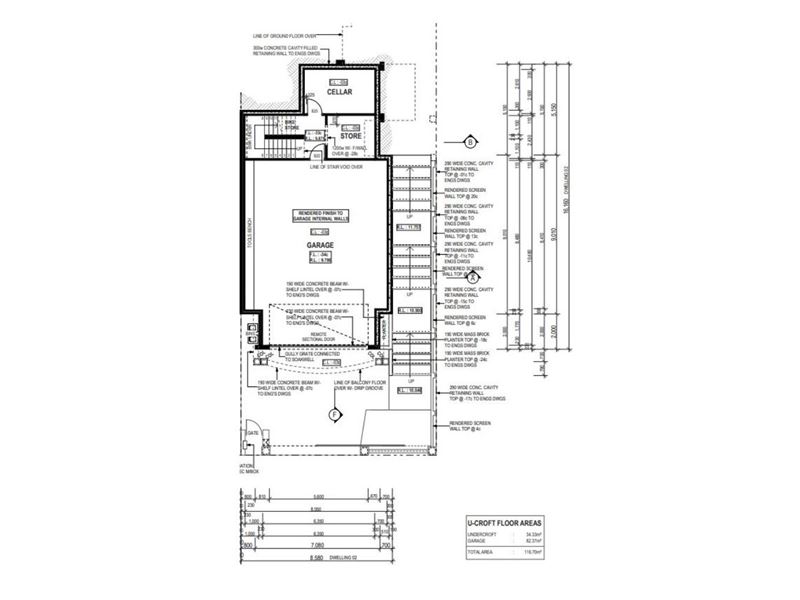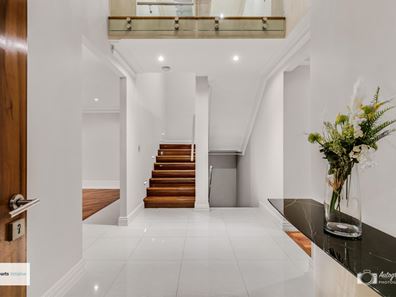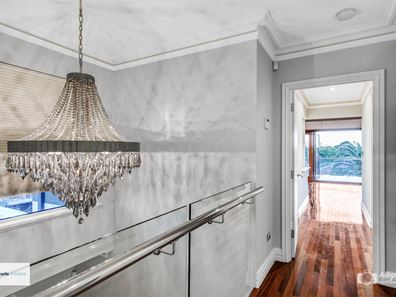PRIVATE, LUXURIOUS, 3 STOREY EXECUTIVE STYLED MANSION!
Home Open Canceled - Under Off With Cina Ghiassi
.... who desire to live elevated above a private cul-de-sac overlooking picturesque leafy trees with romantic city views.
A unique home with a huge tiled floor under-croft, 4 full-sized car garage, a safe space to lock up your big toys behind automatic iron gates at the front yard with an entry for your guests who are sure to be impressed once they enter behind the extra-large doors into the sumptuous foyer.
Architecturally modern, this 511m2 internal living area residence has a luxurious grand open living, dining with a designer kitchen with stone benchtops and state of the art fixtures. From here you can live, relax and entertain in high style with Cedar framed bi-folding glass doors and double glazed windows throughout. You can enjoy the picturesque city lights, & a perfect backdrop from the stunning tiled balcony featuring its polished timber-lined soffit ceiling and wide alfresco opening,
A separate fully fitted home cinema which includes leather seating, built-in projector and equipment, overhead fairy lights and custom cabinetry around the screen.
As you flow upwards on the first-floor level, there is a cosy family / TV activity room with a wall of windows that look out to the custom-built pool which has feature lighting and a waterfall. There is another screened alfresco area here so you can dine by the pool or just have room to relax.
Two full- or queen-sized bedrooms with lavish big bathrooms are at the rear of this floor, great for guests or growing children to retreat to in privacy.
The stunning studio top floor provides you with the lap of a luxury presidential king-sized master suite with a balcony providing a romantic city vista. Two fully fitted walk-in robes, lavish resort-styled indulgent ensuite with spa bath, separate shower and WC. This is an opulent area with room for a king-sized bedroom suite and a living area befitting a luxurious hotel. Fabulous after a hard day having your own piece of paradise to retreat to with folding doors to the balcony, with romantic city views.
To the rear of the top floor is a second master suite which could be a guest bedroom or perfect for your prince or princess, or you could adapt to your own private gym or maybe a studio.
You close the auto garage timber panelled doors, park your limos and enter through the safe internal door into the ground floor foyer, you can lock away the outside world and slip on your comfortable slippers, pour yourself a favourite glass of wine out of your collection from the wine cellar and relax on your sofa out on one of the alfresco's or balconies, or lay back by the pool, or enjoy a movie or stream some lounge music, or have a spa bath and early to bed.
It's time you reward yourselves with your success within your own private 5 Star luxurious resort, every day of your life.
Location is out of the mainstream and with securitised parameters, private drive/court and secondary auto polished hardwood panelled double garage doors, so you can live under the radar in this area. All the older homes are being removed and individually designed new homes are being built. Within 9kms to Perth CBD with a bus route to the city up the end of the cul-de-sac. Restaurants, cafes, and shopping are only minutes away.
Every conceivable built in modern, state of the art convenience to cater for your lavish taste is here.
You'll love entertaining here as there are so many options for you with two fully undercover, huge tiled balconies, two alfresco BBQ areas and loads of living space inside.
Features include, but are not limited to:
- 4 bedrooms, 3 bathrooms
- Luxury presidential king-sized master suite with balcony & stunning en suite
- Combination of European tiles & polished blackbutt wooden floors
- Designer kitchen with stone benchtops and waterfall island
- Double glazed windows throughout the entire house
- Cedar framed bi-folding glass doors
- Fully fitted home cinema
- Titled 5 Car garage
- Study/Office
- Custom-built pool
- Oat Wood wine cellar
- Luxurious grand open living
- Architecturally modern
- Private cul-de-sac
- Securely Gated estate
- Reverse cycle air-conditioning
- Gorgeous cornicing & detailing
- Separate laundry
- Perth City views
- 511m2 internal living area
Opportunities like this do not come around often - do not miss your chance!
Contact Cina Ghiassi today on 0411 809 708 or email [email protected]
Property features
-
Garages 5
-
Floor area 511m2
Property snapshot by reiwa.com
This property at 43a Frape Avenue, Yokine is a four bedroom, three bathroom house sold by Cina Ghiassi at Harcourts Initiative on 20 May 2022.
Looking to buy a similar property in the area? View other four bedroom properties for sale in Yokine or see other recently sold properties in Yokine.
Nearby schools
Yokine overview
Are you interested in buying, renting or investing in Yokine? Here at REIWA, we recognise that choosing the right suburb is not an easy choice. To provide an understanding of the kind of lifestyle Yokine offers, we've collated all the relevant market data, key facts, demographics, statistics and local agent information to help you make a confident and informed decision.




