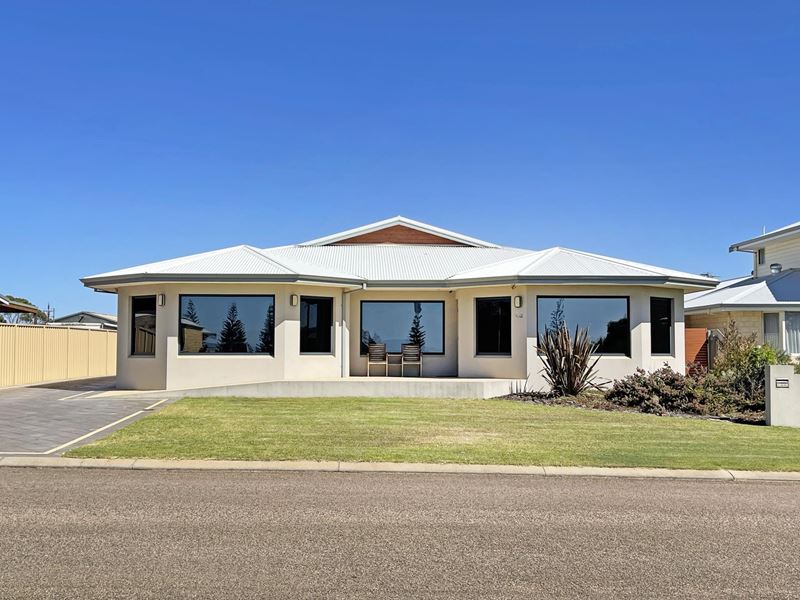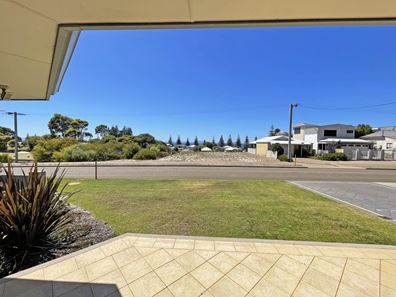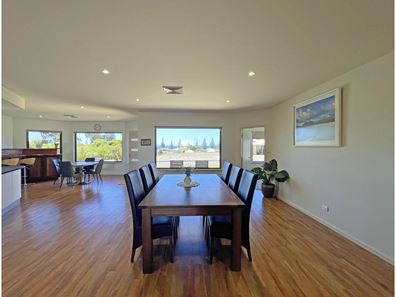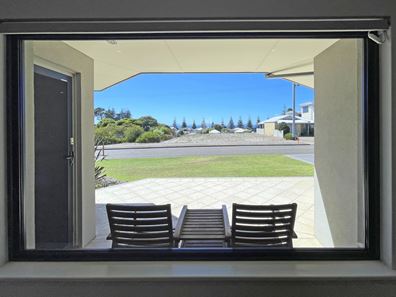Proudly listed by Keith Ogley and Julie Jackson, Elders Real Estate Esperance
This executive style home boasts a thoughtful and versatile layout and would be perfect for a growing family wanting the conveniences of town central living or for those who are in town part-time and love to entertain whilst needing the luxury of a lock and leave property.
Upon walking through the welcoming entrance of this double brick residence, you instantly recognise that this property has been lovingly cared for and all the hard work has been done.
Built to a high standard, this incredible home offers a massive open living area incorporating kitchen, meals, dining and family with stunning ocean and island views. French doors lead you to a separate theatre room.
The master bedroom is located to the front of the home, also offering ocean and island views. There are 2 further bedrooms with built-ins located toward the rear of the residence, one with a private ensuite. Here you will also find the family bathroom and powder room.
A separate hallway takes you through to the study and laundry.
Outdoor gatherings will be a breeze in the sheltered patio with wood lined ceiling and built-in BBQ.
A covered breeze-way offers a sheltered entry point to the rear double auto garage with extra room for storage. Topped off with extensive paving and reticulated gardens.
Need to know –
- Double brick and tile construction, rendered front and interior with 9 foot ceilings throughout
- 4 bedroom, 3 bathrooms plus study
- Double glazed tinted windows across the front of the home
- Cbus home control system for electric blinds and lights in the main living room
- Massive open living area offers ocean and island views and incorporates kitchen, 2 dining areas and family, ducted air conditioning
- Spacious kitchen with electric oven and cooktop, dishwasher, pantry and plenty of bench space
- Separate theatre room with ducted air conditioning
- Master bedroom with electric blinds, ducted air conditioner, walk-in robe and ensuite, bay and island views
- 2 large bedrooms with built-ins, one with private ensuite
- Main bathroom with separate shower and large bath
- Powder room
- Double linen press
- Separate office
- Laundry with built-ins, bench space and trough
- Rear outdoor entertaining area with timber lined ceiling and built-in BBQ
- Paved driveway leads to rear double garage with auto door and room for storage
- Manual reticulation throughout yard
- Rainwater tank plumbed to kitchen
- Water Softener
- Security cameras
- Connected to deep sewer
Esperance Museum Village 270m
The Esplanade Beach walk 370m
Town centre 750m
Esperance Primary School 950m
Property features
-
Air conditioned
-
Garages 2
-
Floor area 255m2
-
Study
Property snapshot by reiwa.com
This property at 43 Windich Street, Esperance is a three bedroom, three bathroom house sold by Keith Ogley and Julie Jackson at Elders Real Estate on 13 Feb 2024.
Looking to buy a similar property in the area? View other three bedroom properties for sale in Esperance or see other recently sold properties in Esperance.
Cost breakdown
-
Council rates: $3,265 / year
-
Water rates: $1,565 / year
Nearby schools
Esperance overview
The townsite of Esperance, located on the central south coast of the state, derives its name from the bay on which it is located. Esperance Bay was given this name by Admiral Bruny D'Entrecasteaux, commander of the French expedition which explored this coast in 1792. The name honours the ship "L'Esperance" commanded by Captain Huon de Kermadec, which anchored here on 9 December 1792. The bay provided safe anchorage while repairs were made to the "L'Esperance". The name of the other ship in D'Entrecasteaux's expedition, "L'Recherche", is preserved by the naming of the adjacent islands as the Archipelago of the Recherche.
The area of the Esperance townsite was first settled by the Dempster family in the 1870's, and in 1876 a telegraph station was opened here. The formal gazettal of the townsite did not occur until 1893.





