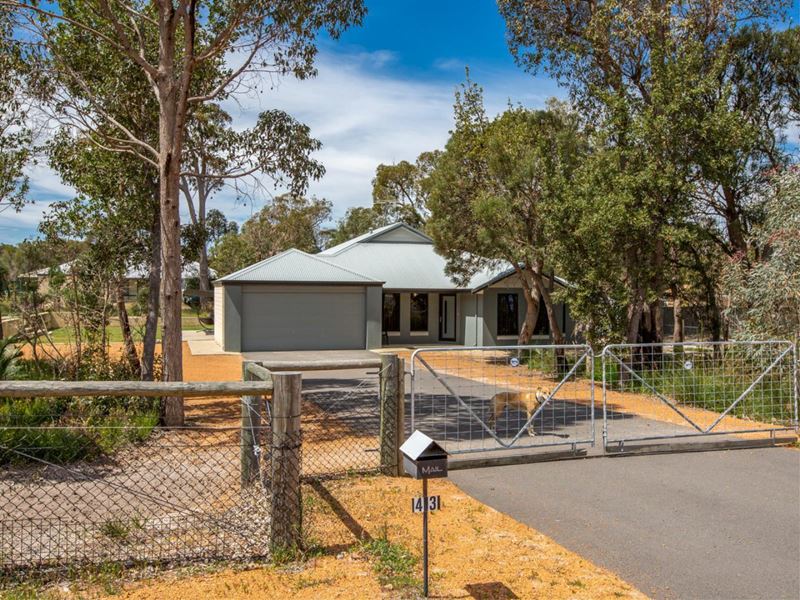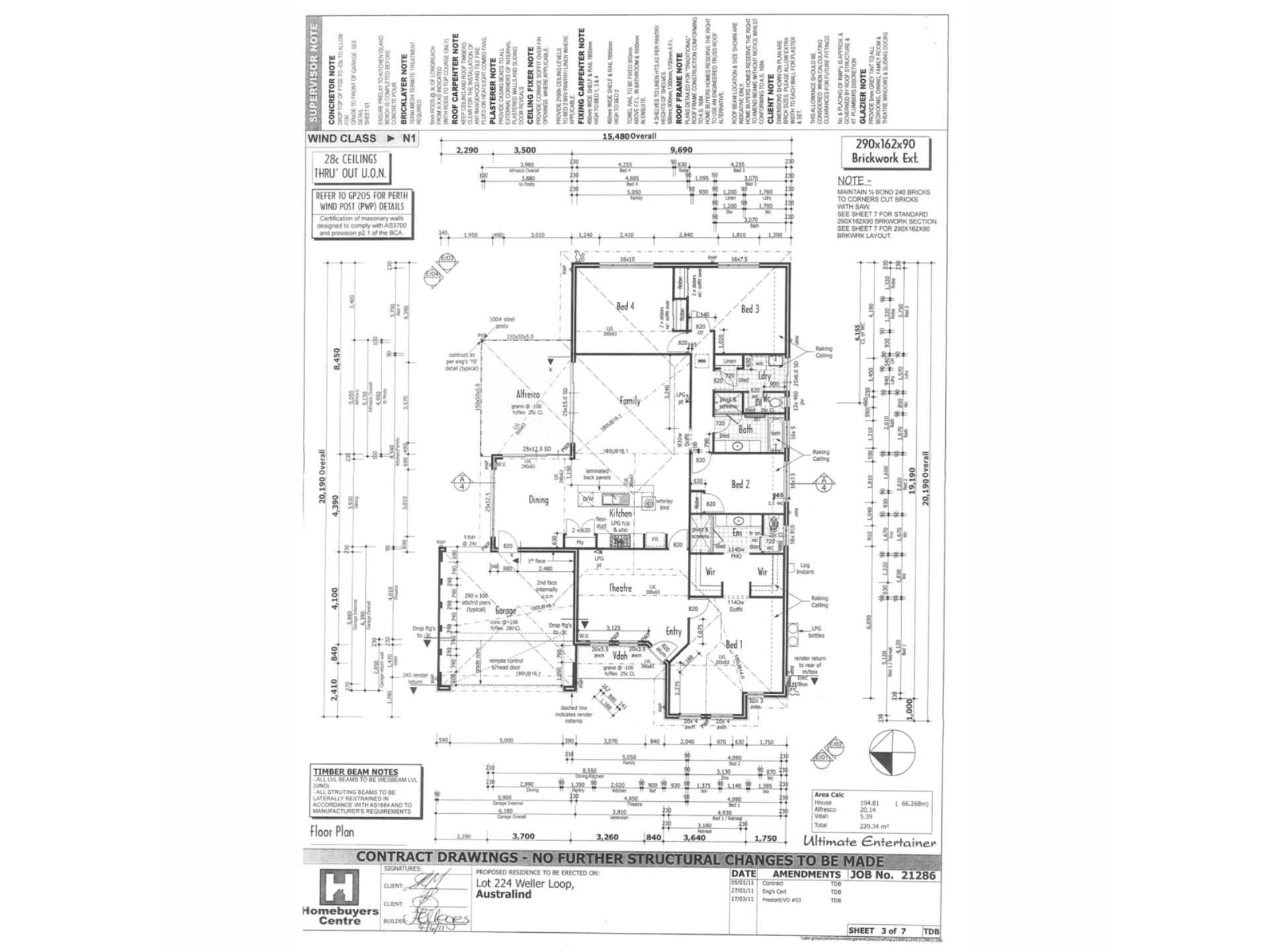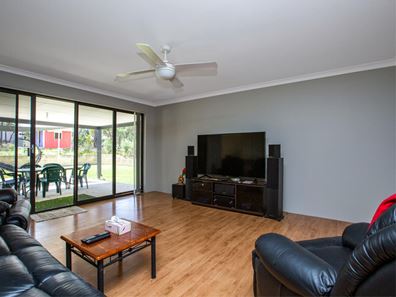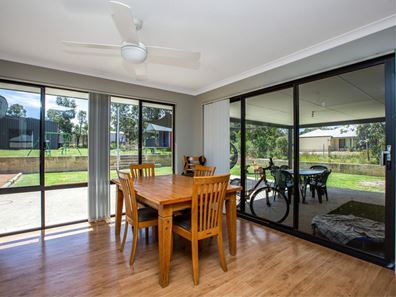Tranquillity and Space to Relax for all the family
This tranquil retreat is set on 3655sqm's in a quiet street in the sought-after Leschenault Estate. Surrounded with established native gardens and leafy trees it’s hard to believe that you are only 5 minutes from all amenities - schools, shops, estuary, freeway access & public transport. It's the absolute best of both worlds for you to enjoy!
A striking modern elevation family home offers 4 bedrooms, 2 bathrooms a front lounge/theatre, an open plan kitchen, meals & family area and ceiling fans throughout located in whisper quiet location.
Entering from the foyer the home offers a large lounge/theatre room to the left and the master suite to the right complete with parents retreat his and hers walk in robes, well designed ensuite with double shower heads. The room is a great size and easily handles the biggest of bedroom furniture.
The practical and very functional kitchen is located central to the home with sleek cupboards, double sized pantry and 900mm stainless steel appliances including a gas 5 burner plus good sized benchtops and dishwasher recess. The kitchen overlooks the large open plan family and dining room and beautifully integrates with the alfresco.
Towards the rear of the home are the secondary bedrooms all are very good sizes with built in robes, bedrooms 3 and 4 are extra-large perfect for the children who need that extra space, in the same area is the laundry, separate toilet, main bathroom with separate shower, bath and excellent sized vanity.
You will love entertaining your friends and family in the large alfresco area which overlooks the awesome yard which leads up to a terraced lawn area. Where you can watch the children play in their very own cubby house, add your own finishes here there is so much room to even add a swimming pool and more. A nice patch of grass for the kids to play cricket or football on.
Now for the Shed, well it is huge 12m x 10m x 3.6, with 2m x 8m x 200mm thick concrete suitable for car hoist, large 3.6m door opening, plumbing, isolation, heaps of double power points and so much more including a large storage loft area. The perfect mancave where he will love working on his cars or just creating the most luxurious space for him and his mates.
There's heaps of extras including:
• Large 4 bed, 2 bath home
• Solar 6kw Panels
• Shade sails for additional coverage from alfresco
• Bitumen driveway
• Double garage with rear access
• Gas instantaneous HWS
• 3m x 3m garden shed
• Huge powered workshop
• Children’s cubby house
• Solar panels with 5kw inverter for house and shed
• Retic which does require some repairs
• Ceiling fans throughout
• Hallway with fold up ladder to attic in the ceiling for extra storage
• Huge back yard with veggie garden to appeal to the entire family
Family life is busy, sometimes messy and always changing. This large family home is up to the demands of an active, growing family. Multiple living spaces, a large main bedroom suite and a backyard with lawn, room for a pool and chicken run - this property delivers space and flexibility on nearly an acre of land which means the grounds are extensive and spacious, so much room for the kids and the dog. close to the beautiful estuary, where you can enjoy all those water activities from fishing to crabbing or simply boating with additional easy access to Forest Freeway….
This home is a must view – call Sandy Martin 0427 089 000
Sauvage The Agency #wesellthebesthomes
Disclaimer:
This information is provided for general information purposes only and is based on information provided by the Seller and may be subject to change. No warranty or representation is made as to its accuracy and interested parties should place no reliance on it and should make their own independent enquiries.
Property features
-
Garages 2
-
Floor area 220m2
Property snapshot by reiwa.com
This property at 43 Weller Loop, Leschenault is a four bedroom, two bathroom house sold by Sandy Martin at The Agency on 06 Feb 2021.
Looking to buy a similar property in the area? View other four bedroom properties for sale in Leschenault or see other recently sold properties in Leschenault.
Cost breakdown
-
Water rates: $264 / year
Nearby schools
Leschenault overview
Are you interested in buying, renting or investing in Leschenault? Here at REIWA, we recognise that choosing the right suburb is not an easy choice.
To provide an understanding of the kind of lifestyle Leschenault offers, we've collated all the relevant market information, key facts, demographics and statistics to help you make a confident and informed decision.
Our interactive map allows you to delve deeper into this suburb and locate points of interest like transport, schools and amenities.





