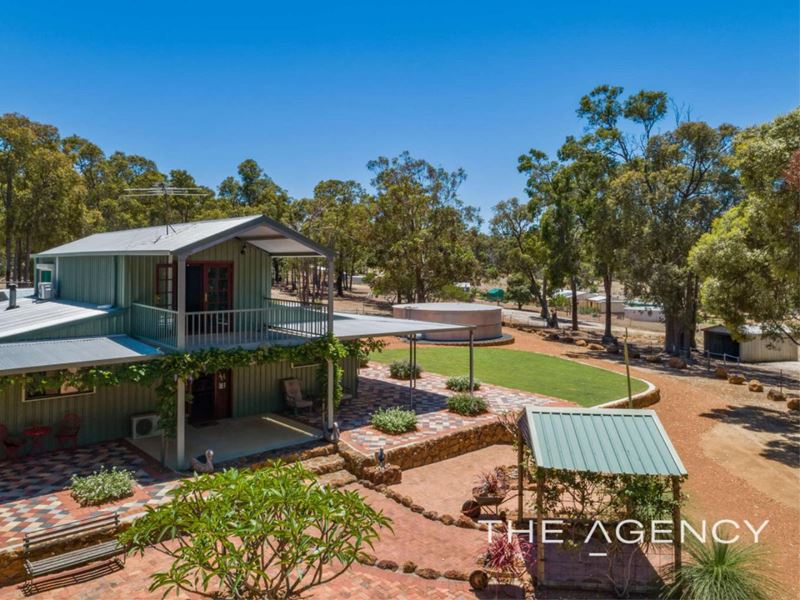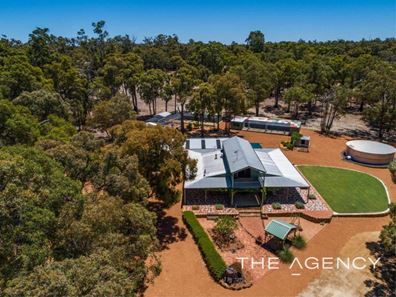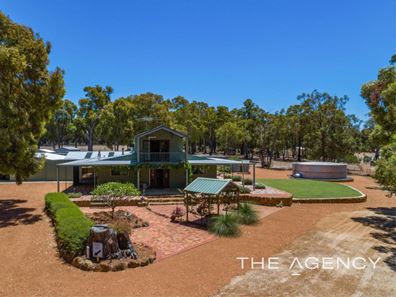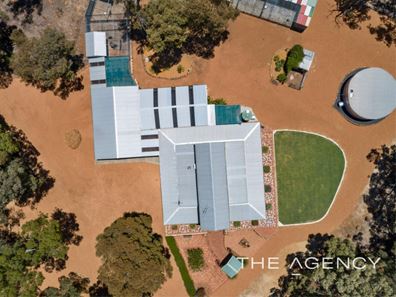"Top Of The Class"
A1 dwelling, A1 Presentation, A1 Location: this property is at the “Top of The Class”. Fondly named “Lotsarocks” by the current owners for the extensive use of local coffee rock in the landscaping of this immaculately presented country escape, this charming home resides on a largely level 5 acres within minutes of The Gidgegannup township. Boasting a bespoke character residence, a shed with a separate air conditioned room, great al fresco, 2 bores, paddocks and over 300sqm of aviary complex, “Lotsarocks” has “Lotsapossibilities”.
2 bedroom and 1 bathroom residence
Charming central pine country kitchen
O/plan family/dining and upstairs living
Shelter with holding yard & 2 paddocks
Rain water tank and 2 productive bores
Professional aviary set up & store rooms
64sqm shed + 32sqm office with air-con
“Small-dog-proofed” fenced perimeters
Fantastic al fresco & easy care gardens
5 acres only minutes from Gidgegannup
A solar powered gate heralds your arrival at this pristinely presented property. Coffee rock lined driveways and paths create a pretty impression and the house is nestled amongst this landscaping feature and low maintenance gardens.
The A1 residence was designed by the current owners and comprises a ground floor level with an open plan family and dining room which has a split system air conditioner and slow combustion wood fire for year round comfort. It is overlooked by a quaint country kitchen with a pantry and electric cooktop. Also on this level is a queen sized bedroom with built in robes, bathroom and a laundry. The top level of the home has raked ceilings and a generous second living with a lovely deck which has views over the property. The master suite is located on this level and is complete with walk through robes and a split system air conditioner for summer comfort.
Speaking of summer, entertaining here will be an absolute pleasure regardless of the season as there is a large gabled al fresco entertaining area. Wrap around verandahs surrounding the home protect the home from the elements and provide further sheltered areas in which to relax and enjoy the outlook over the gardens and beyond.
Adjoining the al fresco area is a shed which has dual door access towards the front of the property and has been cleverly divided into two spaces to provide a garage area of approximately 64sqm and an air conditioned and tiled activity room or home office of approximately 32sqm in size.
Separated from the home is an aviary complex which would impress the most avid bird collector or breeder. Boasting over 300sqm of specifically designed caging, with enclosed walk through corridors to the rear, feed and storage rooms and both an overhead and ground watering system to protect animals from summer heat, this elaborate setup could be adapted to serve a multitude of uses. There is also a small shelter or stable with a large holding yard and 2 fully fenced paddocks for stock or horses. In addition, both the perimeter of the home and the boundary fencing are “small-dog-proofed” to keep the family pets safe.
And last and perhaps most importantly, this A1 property has water galore! Two productive bores keep the gardens and lawns green all year round and there is a large rainwater tank for drinking purposes.
Quaint and charming and immaculate in its presentation, “Top Of The Class” should be at the top of your list!
For more information or to arrange a viewing please contact
KERRIE – LEE MARRAPODI – 0415 472 838
Disclaimer:
This information is provided for general information purposes only and is based on information provided by the Seller and may be subject to change. No warranty or representation is made as to its accuracy and interested parties should place no reliance on it and should make their own independent enquiries.
Disclaimer:
This information is provided for general information purposes only and is based on information provided by the Seller and may be subject to change. No warranty or representation is made as to its accuracy and interested parties should place no reliance on it and should make their own independent enquiries.
Property features
-
Air conditioned
-
Garages 4
Property snapshot by reiwa.com
This property at 43 Swale Street, Gidgegannup is a two bedroom, one bathroom house sold by Kerrie-lee Marrapodi at The Agency on 01 Jun 2020.
Looking to buy a similar property in the area? View other two bedroom properties for sale in Gidgegannup or see other recently sold properties in Gidgegannup.
Nearby schools
Gidgegannup overview
Are you interested in buying, renting or investing in Gidgegannup? Here at REIWA, we recognise that choosing the right suburb is not an easy choice.
To provide an understanding of the kind of lifestyle Gidgegannup offers, we've collated all the relevant market information, key facts, demographics and statistics to help you make a confident and informed decision.
Our interactive map allows you to delve deeper into this suburb and locate points of interest like transport, schools and amenities. You can also see median and current sales prices for houses and units, as well as sales activity and growth rates.





