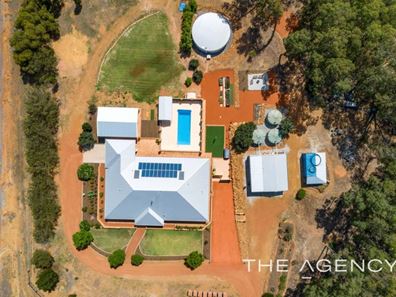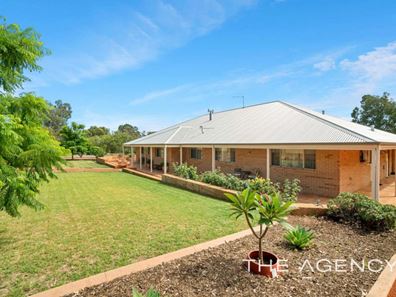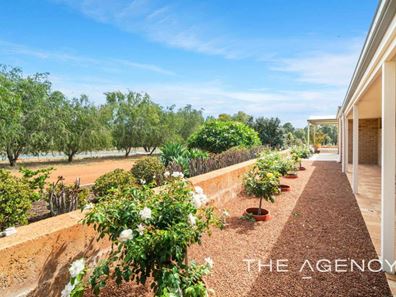Rural Paradise
It is immediately obvious that this meticulously presented and maintained property has been a labour of love for the current owners. Boasting a quality built Plunkett home with multiple living areas, beautifully designed gardens ,a huge undercover al fresco entertaining area, pool and of course a shed, there is nothing left for you to do but move in and enjoy the peace and serenity of rural living. Add in a mostly level and highly useable 5 acre land area and stacks of water courtesy of rainwater tanks and a productive bore, and this perfect package is complete!
4 bedroom 2 bathroom plus study
Open plan family and dining area
Theatre, games room and lounge
Gorgeous chefs kitchen & scullery
Large master with spacious WIRs
Sparkling pool and huge al fresco
Shed/workshop & 3 phase power
Productive bore plus 4 water tanks
6kW solar PV and double garage
5ac in sought after Gidge location
Ideally located on the West side of the Gidge township and approximately 50 minutes from the Perth CBD, there is no need to sacrifice easy access to all of the conveniences of urban living to fulfil your rural lifestyle dream. This property is a testament to 10 years of careful planning and hard work by the current owners which have resulted in this beautifully comfortable yet supremely practical lifestyle property.
Enter the home to a spacious entrance foyer with gleaming timber flooring. Built by Plunkett Homes, the residence has all of the trademarks of the brand with large rooms, high ceilings and a floor plan with multiple living spaces. To the left of the entrance foyer is the master bedroom suite, which is well separated from the minor bedroom wing to ensure peace and privacy for parents. The master bedroom is generous in size and has a large walk in robe and ensuite bathroom. It enjoys a pretty outlook over the front gardens and lush lawn. The minor bedroom wing has three queen sized bedrooms all with built in robes. They share the use of a family bathroom with bathtub and toilet and there is a third in the well equipped laundry. Also located at the front of the home are a cosy formal lounge room and a home office.
Wander through to the open plan family and dining area. This large space is where the family will congregate and there is plenty of room for entertaining. A split system air conditioner features here and a slow combustion wood fire forms a lovely focal point for the room. The kitchen is the hub of this home and is sure to delight the most discerning home chef. It has stone bench tops, quality appliances and plenty of cupboards for storage. The icing on the cake, however, is the spacious scullery which adjoins the kitchen and is perfect for keeping all the washing up and mess discreetly hidden whilst entertaining a crowd. And there is certainly plenty of extra space to host the largest of crowds in this home as guests can spill out into the huge sun room or games room which is accessed via sliding doors from the family room. And for those quieter nights spent at home with just the family, a cosy movie night in the theatre room could be just the ticket.
The outdoor areas of this home are no less impressive. Wide verandahs wrap the residence providing shelter from the elements and your choice of sheltered spots in which to sit and repose and enjoy the peace and serenity on offer. A huge covered al fresco area with gabled roof overlooks the sparkling salt water pool and the elevated position provides a wonderful outlook over the green lawns and parkland cleared block. Feature coffee rock retaining walls have been used to great effect in the design of the gardens and a fire pit and raised vegetable garden beds are thrown into this very attractive landscape. Set well away from the home is a large shed which is complete with covered annexe parking, concrete floor and 3 phase power. There is also stacks of ancillary parking and handy storage courtesy of a sea container which also has a parking annexe.
Pretty as a picture and as pristine in its presentation, this property is bound to impress even the most fastidious of buyers. Be quick to be the next lucky owner of this beauty!
For more information or to arrange to view "Rural Paradise" please contact
KERRIE-LEE MARAPODI - 0415 472 838
Disclaimer:
This information is provided for general information purposes only and is based on information provided by the Seller and may be subject to change. No warranty or representation is made as to its accuracy and interested parties should place no reliance on it and should make their own independent enquiries.
Property features
-
Below ground pool
-
Air conditioned
-
Garages 4
-
Carports 4
-
Study
-
Verandah
Property snapshot by reiwa.com
This property at 42 Rural Road, Gidgegannup is a four bedroom, two bathroom house sold by Kerrie-lee Marrapodi at The Agency on 01 Apr 2021.
Looking to buy a similar property in the area? View other four bedroom properties for sale in Gidgegannup or see other recently sold properties in Gidgegannup.
Nearby schools
Gidgegannup overview
Are you interested in buying, renting or investing in Gidgegannup? Here at REIWA, we recognise that choosing the right suburb is not an easy choice.
To provide an understanding of the kind of lifestyle Gidgegannup offers, we've collated all the relevant market information, key facts, demographics and statistics to help you make a confident and informed decision.
Our interactive map allows you to delve deeper into this suburb and locate points of interest like transport, schools and amenities. You can also see median and current sales prices for houses and units, as well as sales activity and growth rates.





