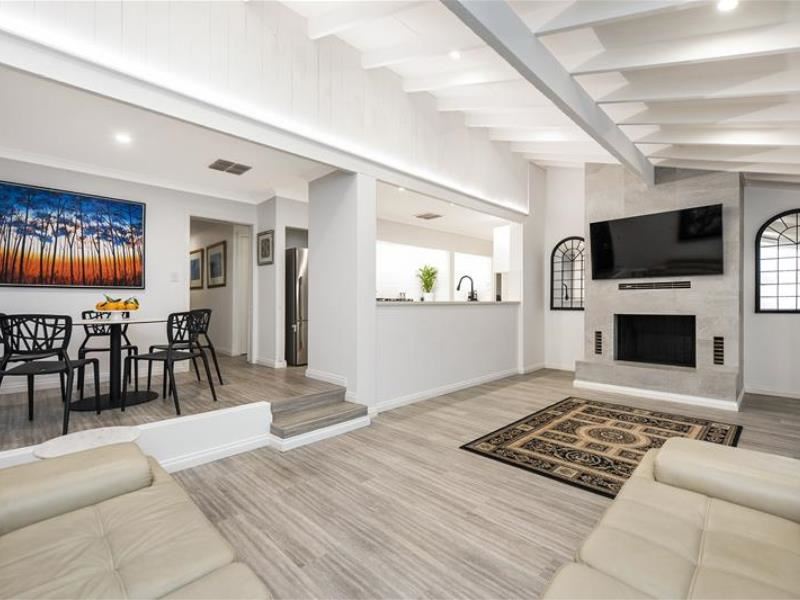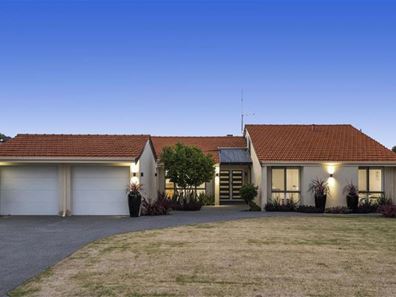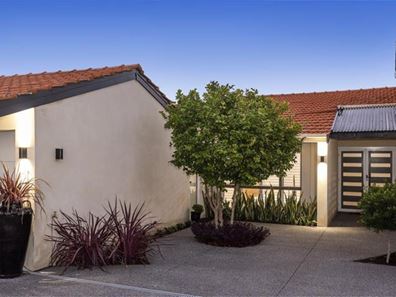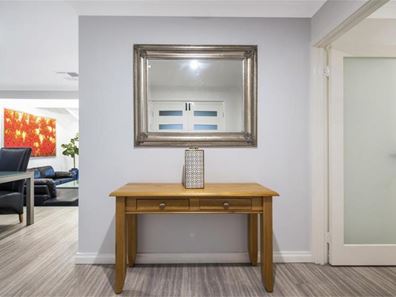A BRIGHT & AIRY HAVEN LIKE BRAND NEW …
Impressive from the outset and nestled in a quiet family friendly street only metres to lovely Strutt Reserve, this stunning 4 bedroom, 2 bathroom (plus office) family abode has been meticulously transformed into a contemporary haven that defines modern family living and lifestyle entertaining. Everything is brand new: kitchen, bathrooms, laundry, floor coverings throughout, window furnishings, LED light fittings, internal doors and hardware, skirtings … even lights switches, power points and aircon vents.
From the moment you enter through double doors into the wide entrance foyer, you’re bound to love the crisp white colour scheme and beautiful whitewashed flooring, which work in unison with the homes sunny North Facing aspect to create a bright and airy feeling.
Enjoying a tranquil leafy aspect over the splendid resort style backyard, the spacious formal dining room is the ideal spot for hosting guests at your next dinner party, whilst transitioning down a step you’ll discover a massive sunken living room. Bathed in natural light courtesy of its north facing aspect, and seamlessly integrating with the outdoors, whether you keep it as a second living area or utilise it as a games room, the flexibility this space offers is simply sublime.
Connecting both the formal and casual living zones, the centralised galley kitchen with recessed LED lighting is the true heart of the home. Boasting stone benchtops, gorgeous subway tile splashbacks, ample soft closing cabinetry, quality stainless steel appliances and Miele dishwasher, picture evenings spent baking cupcakes with the little ones or weekends spent prepping the dinner party with a glass or two of vino in hand. Besides the kitchen is a casual meals area for those quick bites, whilst high raked ceilings grace the adjoining light filled family room, where a stunning ‘Heatform’ wood burning fireplace acts as the focal point of the room. Both living areas feature electric blinds – one press of the remote control and the house opens to the outside world.
Drawing back the sliding doors the private, resort styled backyard is an entertainer’s oasis. Headlined by a huge shimmering below ground salt pool, with a large open air entertaining area directly adjacent, and bordered by lush, low maintenance greenery, just image a balmy summer’s afternoon, sitting back with an icy cold beverage in hand, the kids enjoying a game of Marco Polo in the pool, whilst the prawns sizzle on the BBQ. The ideal spot for hosting family Christmases, birthday parties and gatherings.
Boasting a brilliant separation between living and sleeping quarters, the home has been thoughtfully designed for today's modern living. Privately tucked away off the entry is the king sized master suite, a wonderful oasis of tranquillity. Complete with a double set of built-in robes, the modern ensuite with sleek floor to ceiling tiling, an oversized shower and double wall hung vanity, you can kick back and relax in absolute comfort. Tucked away in their own wing are 3 further well-proportioned bedrooms, all with built-in robes, serviced by an equally chic family bathroom with indulgent freestanding bath and separate W/C. Adjacent is the laundry , which has also been fully renovated to include ample upper and lower cabinetry, stone tops, washer and dryer recess and built-in drying rack for when its rainy outdoors. Ideal for those who work from home, there is also a bonus office space with independent access off the entryway, whilst the double lock up garage features drive through access to the side yard allowing you to securely park a trailer, boat or any other vehicles you may have.
Designed to accommodate your families every need, additional features include luxury Plantation shutters and modern downlighting throughout, “Breeze Air” air conditioning with “”Magiqtouch” control screens, ample built-in storage, 5kw solar panels with “Fronius” inverter, external CCTV with remote access on your mobile, fully refurbished salt water pool, sand render finish to the outside of the property, poured aggregate concrete to all external pathways and driveway plus bore reticulation to keep your garden vibrant green all year round.
And just when you thought it couldn’t get any better there’s the location. Surrounded by house proud neighbours with lush Strutt Reserve at the end of the street, you’re only a 500m stroll to the ever-popular Hawaiian's Noranda and Noranda Sporting Complex, with the Galleria and Coventry Markets a few minutes' drive further up the road. You also have numerous schooling and public transport options close by, plus the CBD less than 10kms away.
With enough space to accommodate your family, from tiny tots right the way through to challenging teens, interest in this forever family home is expected to be strong, so don’t delay and express your interest today!
For further details, please contact Mark & Debra Passmore on 0411 870 888 / 0411 888 138 or email [email protected].
Property features
-
Air conditioned
-
Garages 2
Property snapshot by reiwa.com
This property at 41 Stewart Way, Noranda is a four bedroom, two bathroom house sold by Mark & Debra Passmore at Passmore Real Estate on 29 May 2022.
Looking to buy a similar property in the area? View other four bedroom properties for sale in Noranda or see other recently sold properties in Noranda.
Nearby schools
Noranda overview
Noranda is an established suburb with significant parklands in its eastern precinct. Bound by Reid Highway in the north and Tonkin Highway in the east, Noranda was settled in the late 1800s when the land was mainly used for farming. It wasn’t until the late 1960s that substantial property development occurred.
Life in Noranda
A classic suburban lifestyle is enjoyed in Noranda. With plenty of parks and reserves colouring its landscape, residents have lots of public open space to explore, such as the Lightning Swamp Bushland, Ivory Park and Luderman Park.
There are local junior sporting clubs for football, cricket and netball, as well as two local state primary schools. Noranda Shopping Village services the area’s immediate shopping and amenity requirements.





