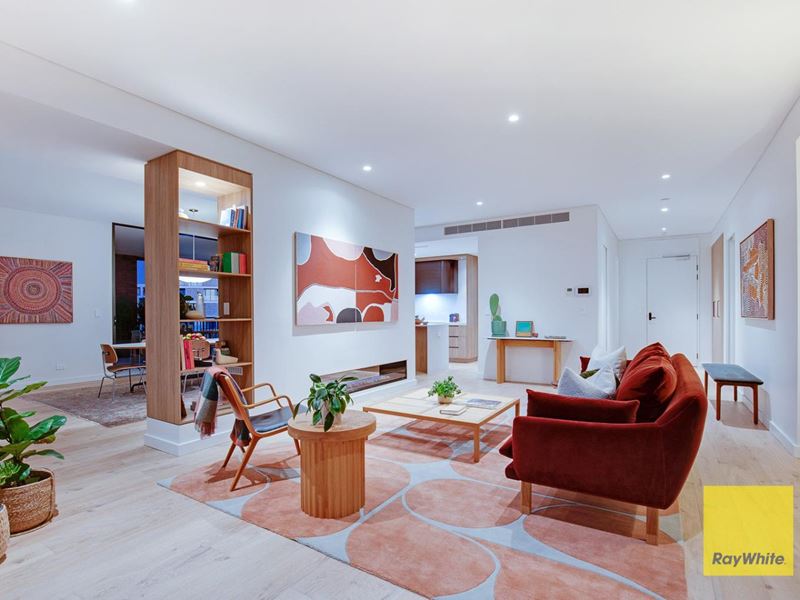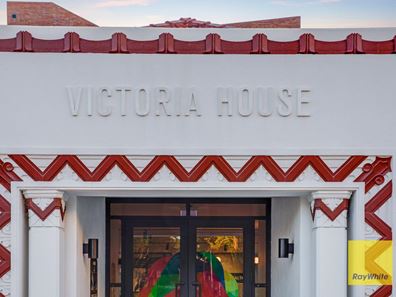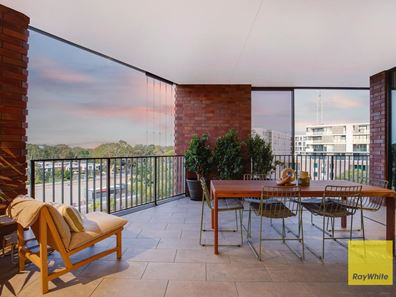402/6 Goatcher Vista, Shenton Park WA 6008
-
4 Bedrooms
-
2 Bathrooms
-
3 Cars
BESPOKE TREE-TOP PENTHOUSE
3/4 bedrooms | 2 bathrooms | 3 cars
Luxury, space & simplicity all in one here. Possibly the most beautifully finished apartments in Perth. You MUST see this, and experience the feeling of this home, and benefitting from all the nearby amenities.
This bespoke penthouse apartment is set within the highly coveted Victoria House development. Melding two apartments into one seamless floorplan, its customised interior adopts timeless aesthetics of wide oak engineered floors, natural stone finishes and dreamy white linens.
Completed mid 2023, this impeccable modern home is part of an intentionally curated mixed-use community built around three independent buildings that coexist and complement one another.
Grand protected balconies occupy two sides of the exterior where reams of natural light bathe the central living, kitchen and dining, along with the designer master retreat which commands a private wing all its own.
This exclusive sanctum inclusive of a master lounge room, generous dressing room, built-in- robes and a sublime, spa-inspired ensuite, honours rest and relaxation in spades.
Stoney vitrified floor tiles, an engineered stone double vanity, Scandi-style timber grain veneer cabinetry & a designer tub offset a magnificent walk-in (filtered) rain shower framed in toughened fluted glass and finger tile highlights.
A stylish room divider with built-in joinery adds fluid separation between the living and dining zones where a Horizon double-sided gas fireplace is a charming focal point for the cooler months. Maximising a sublime northern aspect and extending to a huge balcony beyond, the kitchen and dining anchor the home.
A magnificent waterfall edge island bench (with integrated power board, designer pull-out mixer and filtered water tap) clad in alabaster engineered stone is offset by marble highlights and abundant timber-grain veneer cabinetry with pops of edgy black hardware.
Integrated into the kitchen is a study nook & surrounding cabinetry, quality Bosch appliances (inclusive of an induction stove top, 90cm oven, steamer oven/microwave combo and dishwasher) along with a scullery with customised pull-out pantry and a generous integrated fridge/freezer. There is also a handy integrated bar station and wine fridge from the dining zone, for ease of access when drinks are required.
Discreetly tucked behind the kitchen are the remaining secondary bedrooms - one doubles as a study with dual balcony access, while the remaining two are separated by another spa- inspired bathroom and a generous laundry equipped with stacking washer and condensing dryer.
A practical cloak cupboard, deep linen press & an inviting powder room furnish the entrance foyer, while an abundance of energy-efficient inclusions, such as WELS rated tapware, double glazed windows, LED downlighting, and superior insulation & acoustic performance underpin the master plan which targets an impressive 8-star NatHERS rating.
Designed around a range of socially enriching facilities, this world-class boutique development by Hesperia (the team behind Perth's State Buildings and COMO the Treasury) and a team of local design specialists, includes a residents' veggie garden with potting station and seating, a wine tasting room with lock-up 9 bottle wine storage per resident, several professionally appointed meeting rooms, a residential lounge room with barbecue and alfresco enclosure, a dog wash station, a fully furnished workshop with washdown area, peaceful garden zones and a secure mail room with parcel-collection locker.
Other features include two generous storage rooms (at apartment level), secure video intercom entry points, ducted reverse cycle air-conditioning, basement parking for three vehicles and bike storage (plus provision for an electric car charging station via strata), and the added social benefits of the charming ground floor Wards Central Dining (café & bakery) located in the former Shenton Park Rehabilitation Hospital building. Choose to retreat in style, or head downstairs and immerse into a joyous landscape nearby, with happy diners engaged at the café or simply take a leisurely stroll through the tree-lined community.
A Coles Supermarket is planned for the village in the very near future, while local schools, the train station and a range of conveniences are all just a very short stroll away.
- Set within the highly coveted Victoria House development - a boutique mixed use project and collaboration between Hesperia (the team behind Perth's State Buildings and COMO the Treasury) and local design specialists; central to the Montario Quarter village precinct
- Bespoke, near new custom-appointed top floor (penthouse) apartment spanning the floorplan of two dwellings (shares floor with just one other apartment)
- One of just three low-density free-standing buildings (the 'Ochre' building)
- Customised floorplan is the 'only one of its kind' within the 'Ochre' building.
- 8-star NatHERS rating target
- Sunny north-facing aspect to open kitchen dining & balcony
- Easy access to The Wards (ground floor) coffee shop, bakery and dining
- Soon to be built Coles Supermarket next door
Location:
- 700m to Shenton Park Train Station
- 850m to Shenton College
- 2.2km to Subiaco Farmers Market
- 4-minute drive Good Grocer Shenton Park
- 5-minute drive to Coles Subiaco
- 4km to Claremont Quarter
- 6km to Swanbourne Beach
- 6km to Perth CBD
Outgoings (Approx.)
Council Rates: $4,100
Water Rates: $1,245.53
Strata Levies: $2,151.60 pq
Property features
-
Garages 3
-
Toilets 3
Property snapshot by reiwa.com
This property at 402/6 Goatcher Vista, Shenton Park is a four bedroom, two bathroom apartment listed for sale by Natarsha Lambie at Ray White Cottesloe | Mosman Park.
For more information about Shenton Park, including sales data, facts, growth rates, nearby transport and nearby shops, please view our Shenton Park profile page.
If you would like to get in touch with Natarsha Lambie regarding 402/6 Goatcher Vista, Shenton Park, please call 0420 274 351 or contact the agent via email.
Cost breakdown
-
Council rates: $4,100 / year
-
Water rates: $1,245 / year
-
Strata fees: $2,151 / quarter
Ready to progress?
Organise your gas connection
Switch or stay with Kleenheat![]()
Track this property
Track propertyNearby schools
Shenton Park overview
Shenton Park is an established suburb that spans two square kilometres within the municipality of the City of Subiaco. The affluent western-suburb is characterised by renovated heritage homes and modern architecture.
Life in Shenton Park
Shenton Park's leafy suburban lifestyle benefits from its proximity to major urban environment like Perth City and Subiaco. The Shenton Park Railway Station keeps residents easily and conveniently connected to these areas, while the many parks and reserves provide a serene escape. Features of the suburb include the Shenton Park Dogs' Refuge Home and Shenton Park College.





