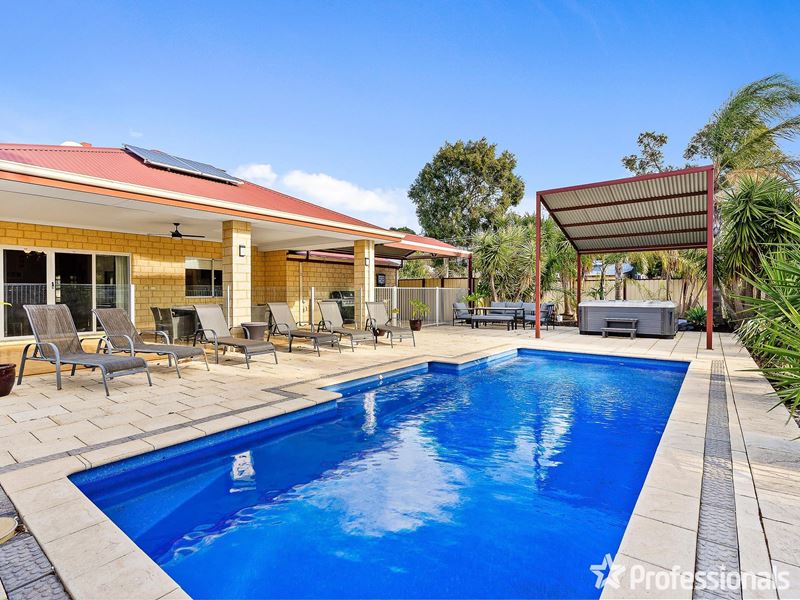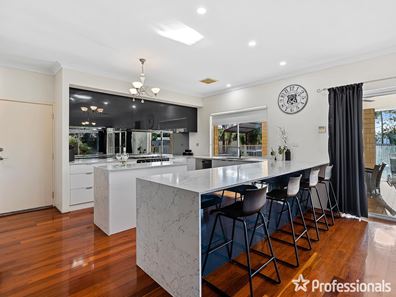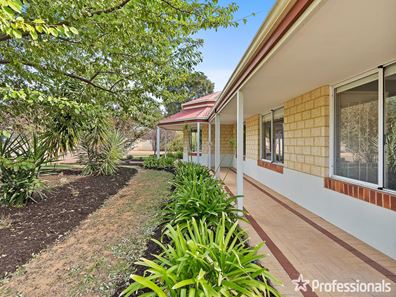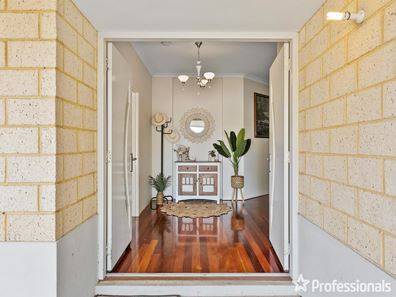Entertainment Oasis
Glen and Margie are proud to present 40 Keane Street, Lesmurdie to the market, located in the prestigious Stirkwood Estate. Surrounded by quality homes, close to everything you'll ever need, local shops, transport, and some of the fantastic schools that the hills have to offer. This beautiful residence offers one lucky family an exceptional lifestyle opportunity in one of Lesmurdie's most desirable Estates.
Set on a sprawling 2004 sqm (approx.) flat block (with gated side access), this 2010 Plunkett built home has a functional floor plan with excellent separation of space, and a harmonious blend of indoor and outdoor living, creating an all-year-round entertainment oasis.
The features you're going to love:
• Spacious open plan design with the family and dining areas adjoining the kitchen
• 32 course ceilings through the main living areas
• Gorgeous new kitchen with plenty of stone benchtops with waterfall ends, smoky glass splash back, overhead cupboards, coffee machine nook, giant butler's pantry and Smeg appliances
• Dedicated home theatre for family movie nights
• Master bedroom with plenty of natural light and large walk-in robe
• Large ensuite with oversized shower, his and hers shower heads, spa bath, double vanities and separate toilet
• Grand double door entrance with high ceilings
• Kids activity area, away from the main living area
• Solid timber flooring throughout
• Reverse cycle ducted air-conditioning
• 5kw of Solar panels installed
• Corinthian doors upgraded throughout
• 3 Large guest bedrooms, all with built-in robes and bedroom 4 is a semi-ensuite (perfect for guests)
• Neat and clean kids' bathroom with bathtub
• Double lockup garage with shopper entry
• Entertainers alfresco overlooking the pool area with BBQ area, ceiling fan and extra gabled patio area attached
• Sparkling below ground heated Freedom pool with full fencing
• Heated spa with its own gazebo area inside the pool area
• Plenty of reticulated lawn areas for the kids and dog to play
• Double gates off Grove Road for that all important side access and the perfect retained position to build the dream workshop
• Hardstand already laid for parking the larger vehicles in the backyard
• Circular driveway at the front making parking a breeze
• The front veranda along the front of the home giving shade in summer and a gorgeous street appeal
• Extra sealed driveway parking at the front for even more caravan and boat parking
Don't get caught settling for anything else other than owning your dream home in this glorious estate. These properties have always been highly sort after, so don't miss this fantastic opportunity to own your very own piece of paradise.
To Privately view this property call us today!!!
Disclaimer: Whilst every care has been taken in the preparation of this advertisement, accuracy cannot be guaranteed. To the best of our knowledge the information listed is true and accurate however may be subject to change without warning at any time and this is often out of our control. Prospective tenants & purchasers should make their own enquiries to satisfy themselves on all pertinent matters. Details herein do not constitute any representation by the Owner or the agent and are expressly excluded from any contract.
Scammers are actively targeting real estate transactions. Due to the increasing number of attempted frauds in our industry and in the interest of protecting your funds we will not provide our trust account details via email. Please contact our agency to confirm deposit details prior to doing any transfers. Aggressive behaviour and any form of verbal or physical abuse towards our employees will not be tolerated. Our teams are working as hard as they can, please be patient as we do our best to assist you.
Property features
-
Garages 2
Property snapshot by reiwa.com
This property at 40 Keane Street, Lesmurdie is a four bedroom, two bathroom house sold by Margie Reid and Glen Newland at Professionals Stirling Clark on 18 May 2024.
Looking to buy a similar property in the area? View other four bedroom properties for sale in Lesmurdie or see other recently sold properties in Lesmurdie.
Nearby schools
Lesmurdie overview
Like Kalamunda, the development of the "Lesmurdie" area is closely tied to the exploitation of the Jarrah forest in the region by the Canning Jarrah Timber Company Ltd. In 1897, Mr Archibald Sanderson, a Perth journalist commenced the acquisition of a number of these properties, with a view to building up a "rural retreat" and he named his property "Lesmurdie". Lesmurdie Cottage was a shooting-box in Banffshire, Scotland, near Dufftown and was let to Mr Sanderson's father for shooting. It was in memory of this cottage that Sanderson applied the name to his property.
Life in Lesmurdie
The suburb has two shopping centres in the area including Lesmurdie Village on Sanderson Road and the Lesmurdie Road Shopping Centre on the corner of Rooth Rd and Lesmurdie Rd. There are three primary schools including Lesmurdie Primary School, Falls Road Primary School and St Brigid's, and also three high schools including Lesmurdie Senior High School, Mazenod College for boys and St Brigid's College for girls.






