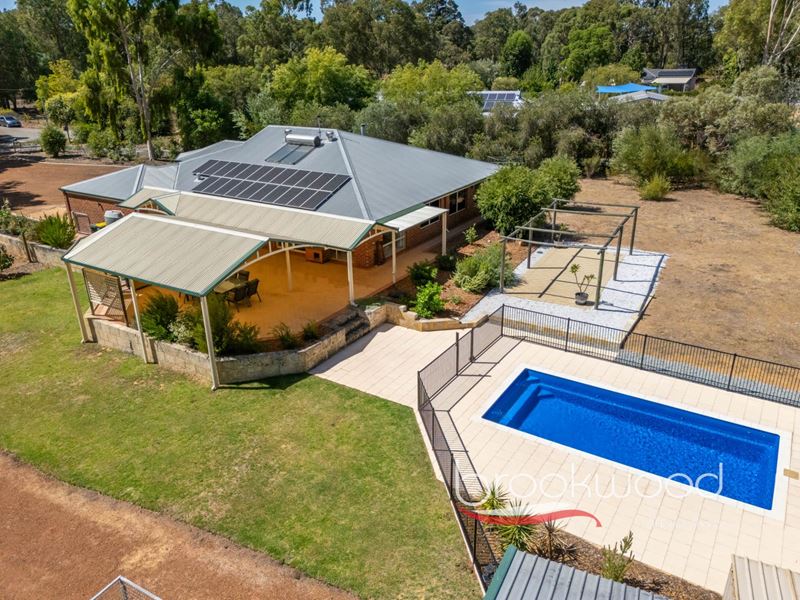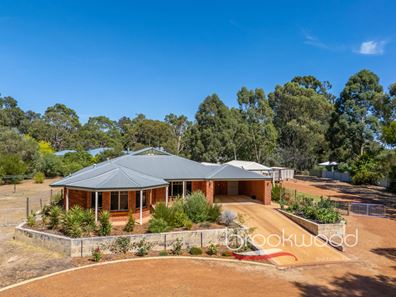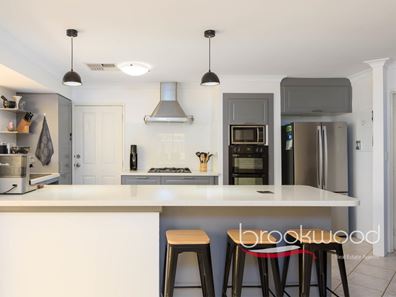HIDDEN GEM
Tucked away at the end of a leafy cul-de-sac, lies this immaculately presented family home. 40 Erin Dale offers four bedrooms, two bathrooms and a study gathered around a flowing open plan living hub. A modern, stylish kitchen, formal dining, lounge and activity replete with ducted reverse cycle aircon entice you inside. Set centrally in an elevated position on a usable 4000 sqm block and featuring a sparkling pool, an extensive entertaining area, a powered workshop and plots of manicured garden bursting with colour, there’s nothing not to like about this well-thought-out property and executive home.
2002-built brick & iron
4 bed 2 bath + study
Open plan living
Modern stylish kitchen
Formal dining & games
R/C Ducted zoned A/C
22 Solar array S/C Fire
Sparkling BG pool
Gabled alfresco area
Powered workshop
4000 sqm cul de sac
Built in 2002, this stylish brick and iron Ross Griffin home is light, airy and features a practical floorplan with spacious internal and external living options.
A modern, stylish kitchen with a shoppers’ entry forms the hub of the open plan living area.
An L-shaped stone benchtop caps a lengthy breakfast bar, complemented by the gun metal grey of abundant cabinetry and below bench storage. Featuring high quality appliances-Belling oven and hob, a stainless steel dishwasher and range hood provide endless practicality disguised with style.
The living room is spacious and comfortable, with a slow combustion fire providing a cosy heat source in the winter months and reverse cycle ducted aircon for cooling in summer. A peekaboo window offers glimpses into the kids activity hub, whilst double French doors open into a formal dining space.
Sliding doors provide easy access to the outdoor alfresco entertaining area – a vast, paved space with a high gabled roof and clear views of the sparkling below ground pool.
The master bedroom is a grand sanctuary with a bank of bay windows offering stunning views of the tiered garden beyond and is equipped with a walk-in wardrobe, an ensuite with a corner spa bath, shower, vanity and an adjoining powder room. The study lies adjacent and could be repurposed as a gym, nursery or home office. The parents’ wing is complemented by a carpeted lounge room, that can be used for private unwinding or family movie nights.
Three generously sized bedrooms, all with built in robes form the junior wing and are situated to the rear - with a family bathroom, laundry and activity room. This private hub of fun can be utilised by younger children for games or teenagers as a separate living room or study space.
A double car garage with a shoppers’ entrance, ducted reverse cycle zoned air conditioning, a 22-panel solar array, slow combustion burner and automatic entry gates all add to this property’s functionality.
A large, powered workshop with a lean-to woodshed, garden shed and paved pergola sits adjacent to the newly installed sparkling below ground pool.
Groves of native trees spot the secured backyard – perfect for playing children or animals, framing easy care garden beds that overflow with edible produce and bright native shrubs.
Located within walking distance from a bus stop, fire station, play ground, deli and array of boutique shops, this property is as convenient as it is beautiful. A short drive away lies several primary schools and the charming Mundaring Village shopping centre.
To arrange an inspection of this property, please call Jo Sheil – 0422 491 016.
Property features
-
Garages 2
Property snapshot by reiwa.com
This property at 40 Erin Dale, Stoneville is a four bedroom, two bathroom house sold by Jo Sheil at Brookwood Realty on 06 Mar 2024.
Looking to buy a similar property in the area? View other four bedroom properties for sale in Stoneville or see other recently sold properties in Stoneville.
Nearby schools
Stoneville overview
Are you interested in buying, renting or investing in Stoneville? Here at REIWA, we recognise that choosing the right suburb is not an easy choice.
To provide an understanding of the kind of lifestyle Stoneville offers, we've collated all the relevant market information, key facts, demographics and statistics to help you make a confident and informed decision.
Our interactive map allows you to delve deeper into this suburb and locate points of interest like transport, schools and amenities. You can also see median and current sales prices for houses and units, as well as sales activity and growth rates.





