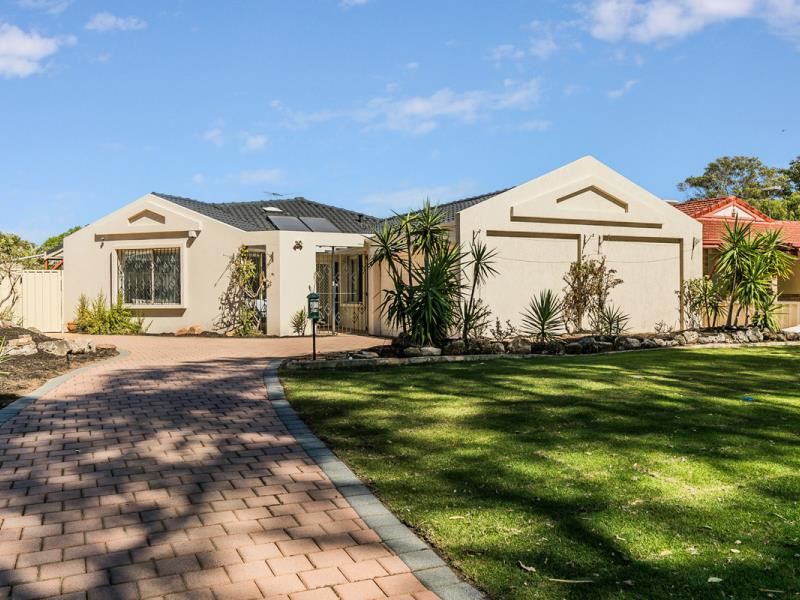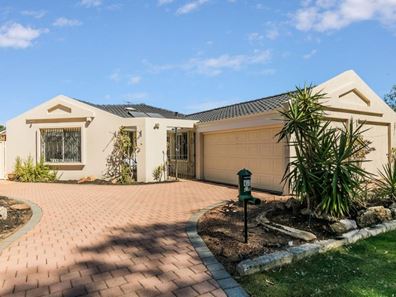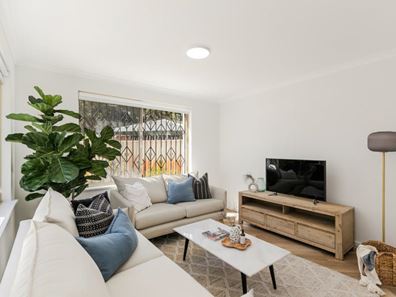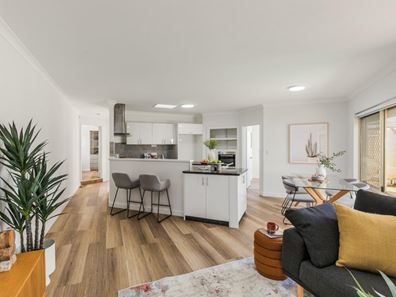WHY: Because this delightful family retreat offers refreshed living, in a convenient and central location
What: A 4 bedroom, 2 bathroom home with double garage and inviting below ground pool
Who: Seekers of modern convenience
Where: Positioned centrally, with transport, retail, and parkland all within reach
Recently updated to offer a contemporary interior, this superb property offers 4 well- spaced bedrooms, 2 bathrooms and a variety of living options that flow between extensive gardens to the front, and a peaceful poolside paradise to the rear, creating a hidden delight, perfect for the family, investor or professional seeking a move in ready abode in a super central location. Facing the Rockingham General Hospital and bordering the impressive golf course, you are moments from the train station taking you to the CBD in just over 30 minutes, or a little further from Rockingham itself with its range of retail and recreation options, along with the sensational coastline and beaches that make this area such a popular one in which to reside.
Tucked back from the tree lined street behind lush lawns, the extended driveway weaves toward the residence and double garage, allowing for ample parking opportunity, with the entry to the home set behind gated doors to offer a secluded place to sit and relax at days end. Stepping through the front door, you are met with crisp white paintwork and tonal timber effect flooring, that promotes a light and bright feel to the home, with its modern updates shining through. The family living area sits to the left, with plenty of natural light sweeping through the room, with quality window coverings and a spacious yet comfortable feel.
Across the central foyer, you step up to the master suite, again with that continuous timber effect flooring, with a reverse cycle air conditioning unit for year round wellbeing, dual fully fitted walk-in robes and an ensuite with a combined shower and bath, freestanding sink, and private WC. A central hallway guides you to the open plan living and dining space with your large kitchen sitting within and overseeing the room to allow for easy entertaining or family time. The kitchen provides an abundance of cabinetry, with sweeping benchtops offering a casual place to dine, with an in-built stainless-steel wall oven, gas cooktop and rangehood, dedicated fridge recess and freestanding central island.
A well-spaced room to the side offers an activity or study space, with an elevated passage to the rear leading to bedrooms 2, 3 and 4. All generously sized, two with a double built-in robes, and the other an effective reserve cycle air conditioning unit, with the bathroom sitting next, fully tiled from floor to ceiling, offering a walk-in shower and vanity, plus a separate WC housed within the tiled laundry with double linen closet and direct garden access.
Sliding doors from the main living area take you outside to the rear yard where you find your glistening below ground pool with spa, offering a paved surround with shelter, and ensuring plenty of room for family and friends to gather. Then secure fencing opens to the side garden, with freshly laid lawn, a handy garden shed and a bonus room that could become your children’s playhouse, or even a workshop, garden room or just a peaceful spot to sit. And to complete the benefits, you also have a solar panel system and external windows shutters throughout to assist in your energy efficiency.
And the reason why this property is your perfect fit? Because it’s updated and surprisingly spacious interior combines relaxed family living with a modern and contemporary design.
Disclaimer:
This information is provided for general information purposes only and is based on information provided by the Seller and may be subject to change. No warranty or representation is made as to its accuracy and interested parties should place no reliance on it and should make their own independent enquiries.
Property features
-
Below ground pool
-
Garages 2
Property snapshot by reiwa.com
This property at 40 Elanora Drive, Cooloongup is a four bedroom, two bathroom house sold by Nikki de Rijcke and Denelle Bernhardt at JW Residential on 15 Apr 2024.
Looking to buy a similar property in the area? View other four bedroom properties for sale in Cooloongup or see other recently sold properties in Cooloongup.
Cost breakdown
-
Council rates: $23 / year
-
Water rates: $22 / year
Nearby schools
Cooloongup overview
Are you interested in buying, renting or investing in Cooloongup? Here at REIWA, we recognise that choosing the right suburb is not an easy choice.
To provide an understanding of the kind of lifestyle Cooloongup offers, we've collated all the relevant market information, key facts, demographics and statistics to help you make a confident and informed decision.
Our interactive map allows you to delve deeper into this suburb and locate points of interest like transport, schools and amenities.
Cooloongup quick stats
Contact the agent
Email the agent
Mandatory fields *Mortgage calculator
Your approximate repayments would be






