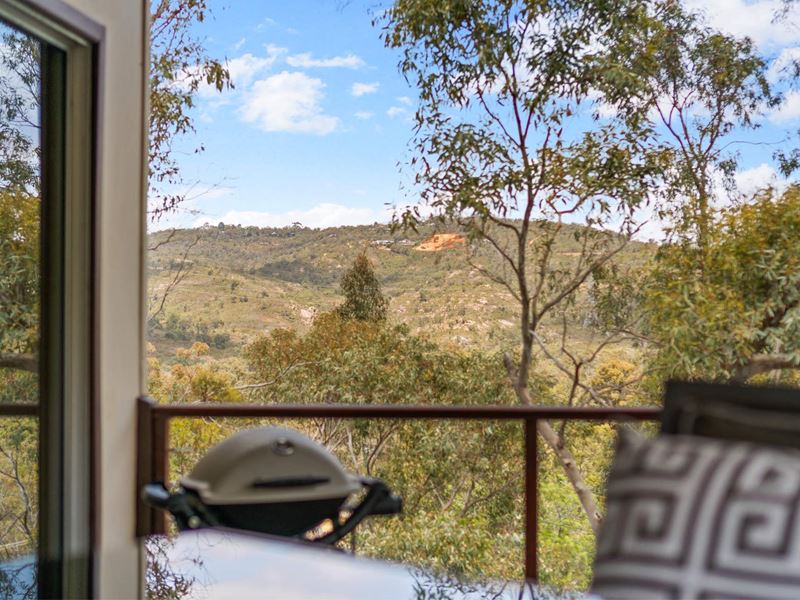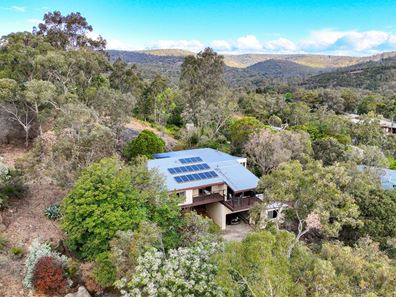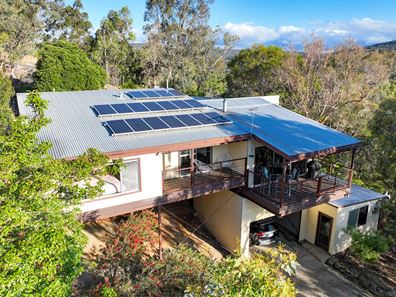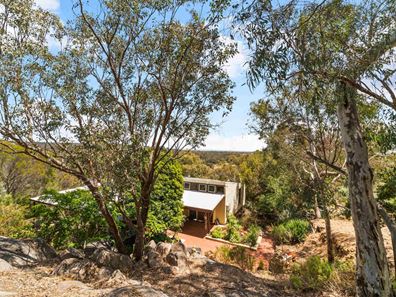A Brand New Outlook
Imagine the endless changing perspectives; the hours you could spend watching the morning light wash over the hill, the warmer days change the colours of the bush, and the twinkle of the Perth city lights after dusk. This split-level pole home is design perfection for this delicious block in Boya, and makes the most of the sweeping vistas and treetop living.
The open plan layout takes full advantage of the natural spectacle offered from each window and the Blackbutt and Jarrah floors and windows frame the beauty of the bush to absolute magnificence. Should you need a little quiet time, there are actually two separate living areas plus a formal dining room, so even though you'll experience the expanse and vastness of the views, you won't ever feel as if you're all living on top of one another. Real peace can be found in the main bedroom, with its own wonderful hillscapes and private balcony. Literally nestled amongst the treetops, there's a space (and view) to inspire everyone.
Features Include:
• Totally private split level pole home with gorgeous views
• 3 bedrooms
• 1 bathroom
• Open plan living area with slow combustion fire plus separate family area
• Galley kitchen, stainless steel appliances, Blum closing drawers, gas stovetop, dish-drawer dishwasher, granite benchtops & custom built wine rack
• Wood panel walled bathroom, slate tiles, large shower/bath with slate wall finish
• Main bedroom with treetop views, carpet, built-in robes & door to balcony
• Entry & breakfast room
• Separate formal dining room
• Bedroom 2 & 3 both massive size with built in robes & sliding doors to back verandah
• Polished Jarrah/Blackbutt floors with Jarrah skirting & door surrounds, Jarrah windows & framework
• 5 reverse cycle split system air conditioners
• Skylights throughout allowing lots of natural light
• Front deck with gorgeous views
• Rear patio
• 3.3kw solar panels system
• Instantaneous gas hot water system
• Built-in outdoor storage cupboard
• 2 undercover parking bays plus 2 outside parking bays
• Boat/caravan parking at bottom of concrete driveway
• Water tank
• Workshop under house, potential to convert to art studio (flexible space)
• Granite rocks, native gardens, veggie patch & reticulation
• Built-in BBQ
• Cul de sac location
• 2,023m2 block
The bush block is respected here with some gentle landscaping; granite rocks, native gardens, and some coordinating paving. You'll be able to grow your own vegetables come next Spring, and Summer growing is also on the cards thanks to the reticulation. Love entertaining? They'll love the built-in BBQ and undercover parking (with extra parking at the bottom of the driveway!) Anyone with a passion for local wildlife will be tickled pink by the visiting bandicoots and birdlife, and for a spot more nature, head down to one of the walk trails or tackle Mountain Quarry, just down the road. More of a sports-lover? The tennis courts and oval are close by along with The Goat Farm for brave mountain bikers!
Head for the hillscapes.
For more information on 4 Rabone Way Boya or for friendly advice on any of your real estate needs please call Sarah Morgan on 0418 908 399
Property features
-
Carports 2
Property snapshot by reiwa.com
This property at 4 Rabone Way, Boya is a three bedroom, one bathroom house sold by Sarah Morgan at Earnshaws Real Estate on 07 Nov 2022.
Looking to buy a similar property in the area? View other three bedroom properties for sale in Boya or see other recently sold properties in Boya.
Cost breakdown
-
Council rates: $2,100 / year
-
Water rates: $268 / year





