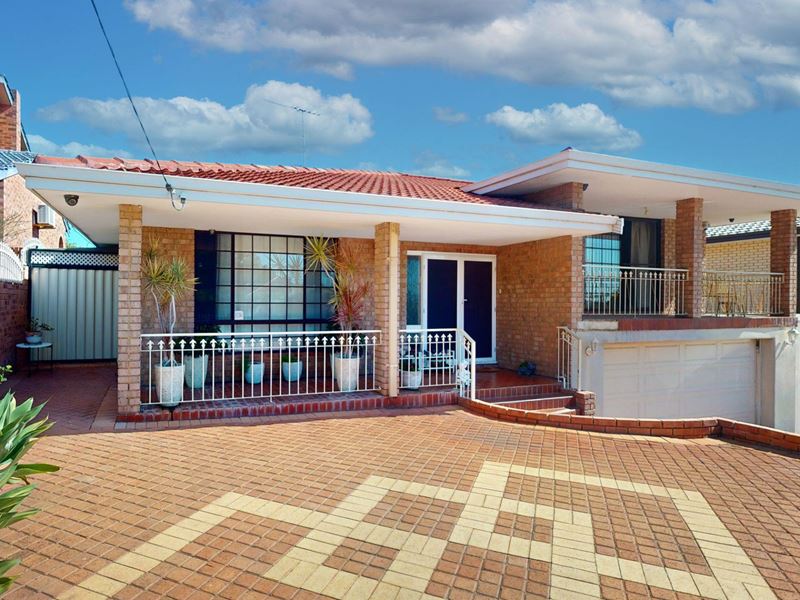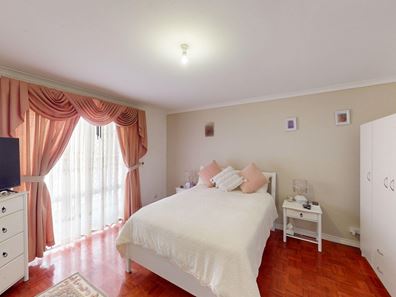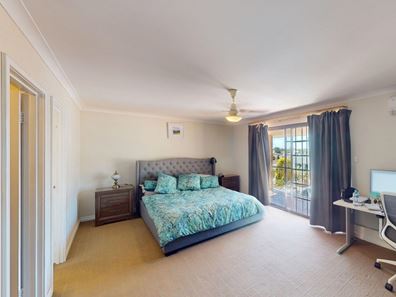BIG, BOLD AND BEAUTIFUL
BIG, BOLD, AND BEAUTIFUL
All offers presented on or before 30 April 2024. The seller reserves the right to accept offers as deemed satisfactory prior to this date. The spa is excluded from the contract.
Welcome to this spacious family home, providing nearly 400m2 of living space designed to accommodate larger families or those interested in a granny flat option.
Each room in this home generously offers ample storage and space for study desks, with all bedrooms boasting king-sized dimensions and built-in robes. With four sizable living areas, including a spacious dining/family area next to the kitchen, there are plenty of areas for relaxation and entertainment for everyone in the family.
The flexible floor plan allows you to customize the layout to suit your needs, whether it\'s creating 6 bedrooms with 2 living area or 4 bedrooms and 4 living areas. Step outside and enjoy fantastic gatherings under the spacious alfresco area, complete with a built-in BBQ, perfect for hosting guests\' summer and winter.
The kitchen serves as the heart of the home with seamless access to the dining/family area and providing direct access to the undercover alfresco entertaining space. The gardens are low maintenance, ensuring that outdoor upkeep is hassle-free. Within walking distance to the local school, the location is ideal for a growing family, offering convenience and accessibility to essential amenities.
PROPERTY FEATURES
4 Bedrooms
2 Bathrooms and 3wc
4 Living areas
1 x Double garage
1 x Single garage
Reverse cycle air-conditioning
Kitchen with walk-in pantry
Generous sized outdoor entertaining area
Built-in bbq.
Council Rates $2254.33 p/a
Water Rates $261.66 per quarter
Land area 675m2
Accommodation 392m2
Zoning R20
DISCLAIMER: This advertisement has been written to the best of our ability based upon the seller\'s information provided to us. Whilst we use our best endeavours to ensure all information is correct, buyers should make their own enquiries and investigations to determine all aspects are true and correct.
Property features
-
Air conditioned
-
Gas connected
-
Garages 3
-
Toilets 3
-
Floor area 392m2
-
Lounge
-
Reticulated
-
Kitchen/dining
Property snapshot by reiwa.com
This property at 4 Poincaire Street, Stirling is a four bedroom, two bathroom house sold by Michelle Hawkins at Michelle Hawkins Real Estate on 08 Apr 2024.
Looking to buy a similar property in the area? View other four bedroom properties for sale in Stirling or see other recently sold properties in Stirling.
Nearby schools
Stirling overview
Stirling is an established suburb 12 kilometres north of Perth. Bound by the Mitchell Freeway, Stirling was originally part of Osborne Park before being officially gazetted in 1976 as Stirling. Development of the area progressed quickly and continued throughout the 1980s and 1990s.
Life in Stirling
Stirling's proximity to the Mitchell and Kwinana freeways provides residents with quick and convenient access into and out of Perth. Within the suburb there is the Stirling Village Shopping Centre, which exists to service the immediate needs of locals and houses a supermarket and a number of speciality stores. Parks and reserves are dominant in Stirling with everything from sporting fields to children's play equipment catered for. Also in the suburb are the City of Stirling offices, Osborne Park Hospital and the Stirling Train Station.





