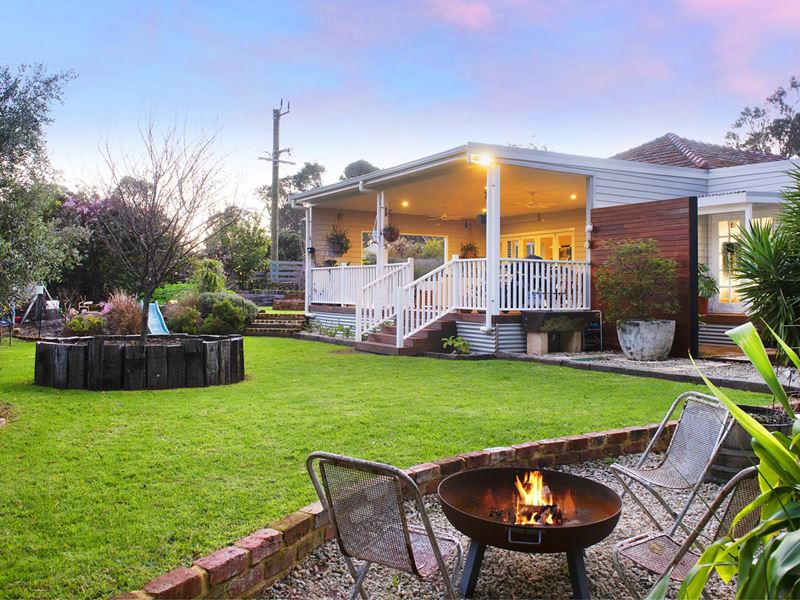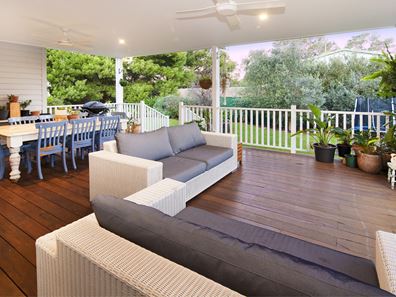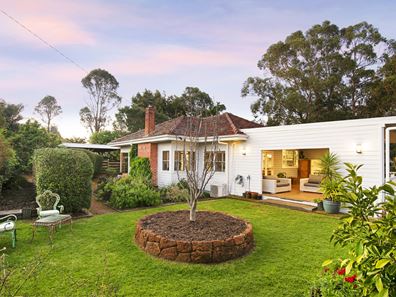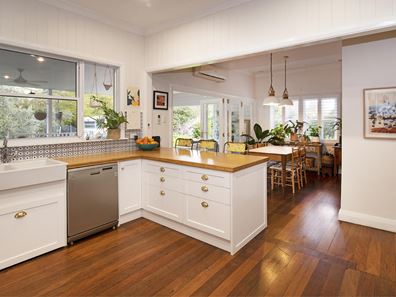TIMELESS CHARACTER - EVERLASTING APPEAL
Lovely south west country residence finished with beautiful style, taking in the history of yesteryear with fine modern collective touches throughout.
This circa-1950's home has been completely transformed into a stunning designer home with elegant touches of the past, balancing the character of this beautiful home. This 4 bedroom 2 bathroom south west gem is sprawled across a huge 1207sqm property with room for everything and more.
The property is finished with exceptional reticulated landscaped grounds providing a classic homely setting amongst beautiful seasonal gardens where the kids can play safely with friends. A well-positioned property only minutes from Cowaramup town centre, the kids can walk to school, hit the footy ovals and BMX tracks while you walk into town to catch a coffee with friends
Restored solid Jarrah floorboards warm the interior of this character-laden abode, where the main open living, dining and kitchen area naturally extends through feature glass stacker doors to the private and sheltered all year round outdoor living and entertaining. The designer kitchen itself has been superbly modernised with Hamptons cabinets, Bamboo timber bench tops, 900mm commercial style appliances, dishwasher, dual plumbed fridge recess, styled overhead shelf space, integrated white cabinets featuring tall pantry, powered appliance recess and convenient servery window to the expansive outdoor terrace. Doubling your living space back inside is a large second lounge room, providing you options for a private parents retreat for huge kids rumpus room.
Every room and charming space is splashed with hints of old world charm, then lifted with the modern touches of today. Original high ceilings, tall hallways with molded cornices, hand selected lighting, white plantation shutters , alfresco ceiling fans and classic interior décor & styling add warmth and style to every room. Exquisite bathrooms feature modern elements of styled tiling, tapware, stone vanities, basins, LED lighting, Stone Oval bath, full height tiling, custom glass panes, rustic aged towel hooks and edged timbered mirror with washed sea blue cabinets.
Total all year comfort can be enjoyed with reverse cycle air-conditioning and heart warming slow combustion fireplace featuring washed stone brick backing, a highlight to your private main lounge area. The home offers integrated robe and linen storage with the huge master bedroom featuring the ultimate walk in designer robe.
Astounding you with its overall spaciousness , pleasant all year round living spaces , combinations of character and style, this lovely home can be yours today!
For further information and inspection by appointment , please contact Tony Farris on 0417 951 838
EXTRA FEATURES LIST INCLUDES:
· Huge 1207m2 block
· Reverse cycle air-conditioning in main living
· Slow combustion fireplace in main lounge area
· Rainwater polytank with scheme water flow and residence UV filtration system
· Double carport with guest parking provisions and drive through caravan / boat parking area
· Private outdoor hot & cold shower, privacy timber paneling, lighting and ensuite entry
· Beautiful reticulated landscaped gardens with extra gated side access and fenced boundaries
· Gardens include mature deciduous, fruits , citrus, Olive and relaxing timber seat
· Northern side decked entry to rear of home with decked white balustraude access
· Double carport with connecting decked entry
· Instant gas hot water system
· 4 bedrooms ( 4th is optional study ) and 2 bathrooms design
· Main open living area includes kitchen, dining and connecting lounge room
· Expansive decked entertaining area with classic white balustrading
· Generous second lounge area for kids activity or large parents retreat
· Superb laundry zone with integrated white goods, tall storage cabinetry and shelving
· Spacious master bedroom with fitted master bedroom walk in robe
· Restored Jarrah timber floor throughout
· New septic system and leach drains
Property features
-
Air conditioned
-
Garages 2
-
Patio
Property snapshot by reiwa.com
This property at 4 Peake Street, Cowaramup is a four bedroom, two bathroom house sold by Tony Farris at Ray White Stocker Preston on 17 Aug 2020.
Looking to buy a similar property in the area? View other four bedroom properties for sale in Cowaramup or see other recently sold properties in Cowaramup.
Cost breakdown
-
Water rates: $264 / year
Nearby schools
Cowaramup overview
Are you interested in buying, renting or investing in Cowaramup? Here at REIWA, we recognise that choosing the right suburb is not an easy choice.
To provide an understanding of the kind of lifestyle Cowaramup offers, we've collated all the relevant market information, key facts, demographics and statistics to help you make a confident and informed decision.
Our interactive map allows you to delve deeper into this suburb and locate points of interest like transport, schools and amenities.





