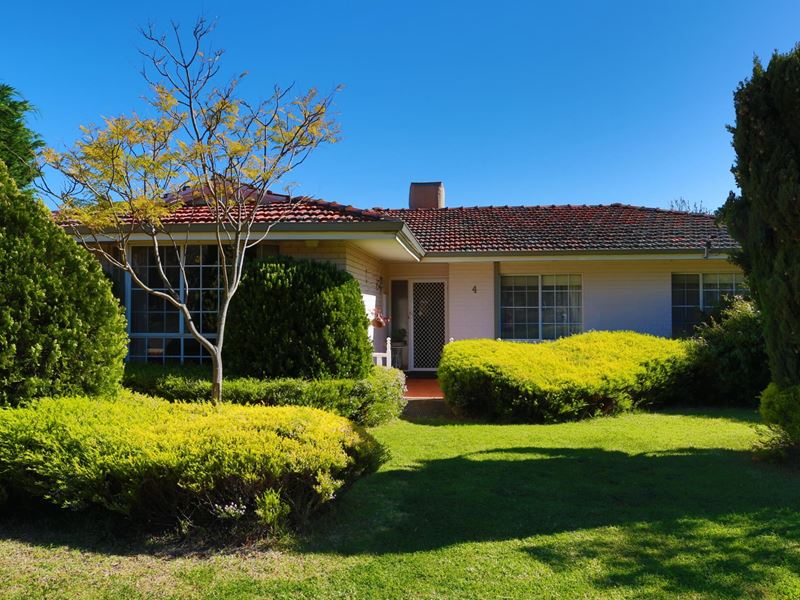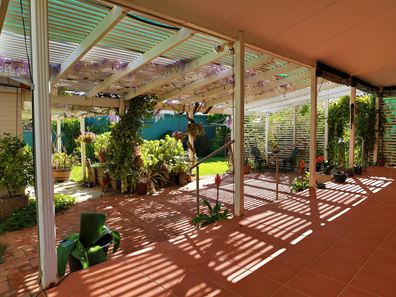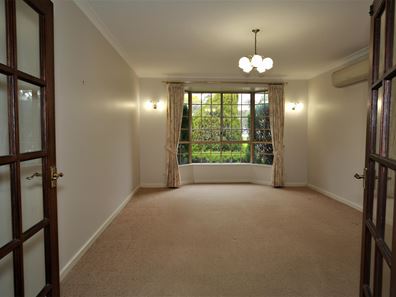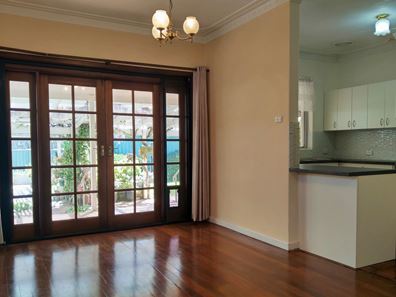"The White House"
Built originally as an executive house for a bank in circa 1967 this double brick and tile home has beautiful polished floorboards, a recently renewed kitchen, a recently renewed bathroom, 2.75m ceilings throughout, and lovely wooden French doors to the established cottage garden.
The house has 3 bedrooms, a very generous bay window lounge room plus a dining and sitting space. there is a large laundry with double wash trough and the toilet is located off of the laundry.
Outside, the garage has been converted into a single room with window and glass sliding door and a full bathroom (vanity, shower and toilet). This room is perfect for the theatre room, older child bedroom or extra room for visitors.
There is a 6m * 7.7m colourbond shed with 5m wide sliding door access from the rear lane and a personnel door to the garden.
Located next to the garage are the 4 raised vegetable beds on a gravel base with room to re-establish a shade house or propagation shed. We will even throw in your own mulberry, apple & fig trees!. The established gardens are easy-care low maintenance with a minimum of lawn at the front and back with some reticulated watering systems in place.
Features you will love about this property:
* Double Brick construction with tile roof.
* High ceilings 2.75m throughout - insulation in the ceiling space.
* 3 Bedrooms.
* Recently renewed bathroom with vanity and shower.
* Toilet off the laundry.
* Large laundry.
* 1 Bedroom x 1 Bathroom 'Granny Flat'.
* 2.5 Bay lockable, powered, colourbond shed with rear lane access.
Kitchen
* Recently renewed 'Kaboodle' kitchen, keeping with original 70's look.
* All draw cabinetry with soft close.
* Corner cupboards have slide out features.
* 900mm electric freestanding Induction stove with electric oven (Gas connections still available).
* Double sink, double drainer overlooking the patio, alfresco and garden to the paddock beyond.
* Polished floorboards through out kitchen, dining, living areas and hallways.
Dining/Living
* Double French doors from dining room to rear verandah.
* Reverse cycle split system air conditioner.
* Near new large tile fire.
* Ceiling heights - 2.75m.
* Skylight.
Lounge Room
* Double French doors from dining/living area.
* Large front bay window.
* Built in storage cupboards.
* Reverse cycle split system air conditioner.
* Satellite TV access point.
* New ceiling and the room and ceiling is freshly painted.
Bedrooms
* 3 Carpeted bedrooms
* Ceiling/light fans in master and bedroom 3.
* Master and bedroom 2 freshly painted.
Bathroom
* Recently renewed bathroom with spacious shower, vanity and face mirror storage.
* Built-in towel cupboard.
* Combination light, heat, exhaust fan.
* Heated towel rail.
Laundry
* Laundry with double trough.
* Built in cleaning cupboard.
* Toilet off the laundry with sliding door.
Studio / Flat
* Carpeted.
* Light / Ceiling Fan.
* Lockable sliding door to lawn/garden area.
* Separate bathroom with shower, vanity & toilet.
* Electric hot water system.
Shed
* Colourbond shed - 6m * 7.7m
* Powered
* Concrete Floor
* Double 5m sliding doors to rear lane
* Personnel Door to garden
Other
* TV and telephone points located throughout house.
* North facing, tiled, raised back alfresco with lower brick patio area for enjoying the evening breezes while entertaining.
* Ducted air-conditioning system in place (Disconnected).
* Ceiling insulation.
* 12mth old Solar hot water system with electric booster.
* Colourbond, 'good neighbour height' fencing with personnel gate to back lane.
* Apple, Mulberry, Fig trees in backyard with 4 raised vegetable garden beds.
* Easy, maintainable front garden.
* Carport down the west side of the house (double length).
* Mains power.
* Mains water.
* Weekly kerbside rubbish collection.
* Fortnightly kerbside recycling collection.
* Shire rates - Approximately $2,277 per annum.
* Water rates approximately $300 per annum plus usage charges.
Located in easy walking distance to all town amenities including groceries, pharmacy, post office, hardware, olympic pool, bowling greens, medical centre and hospital and District High School. Perfect for a family, investment or retirement home from the farm.
Call, text or email today for more information, or to organise your private viewing.
Contact: Amanda Milton
Elders Real Estate, Lake Grace
Ph: 0429 654 011 (text/call)
Email: [email protected]
"Service isn't Something....It is Everything"
Property features
-
Garages 2
-
Carports 2
-
Floor area 195m2
Property snapshot by reiwa.com
This property at 4 Clark Avenue, Lake Grace is a four bedroom, two bathroom house sold by Amanda Milton at Elders Real Estate on 02 Nov 2022.
Looking to buy a similar property in the area? View other four bedroom properties for sale in Lake Grace or see other recently sold properties in Lake Grace.
Cost breakdown
-
Council rates: $2,277 / year
-
Water rates: $300 / year
Nearby schools
Lake Grace overview
Are you interested in buying, renting or investing in Lake Grace? Here at REIWA, we recognise that choosing the right suburb is not an easy choice.
To provide an understanding of the kind of lifestyle Lake Grace offers, we've collated all the relevant market information, key facts, demographics and statistics to help you make a confident and informed decision.
Our interactive map allows you to delve deeper into this suburb and locate points of interest like transport, schools and amenities.





