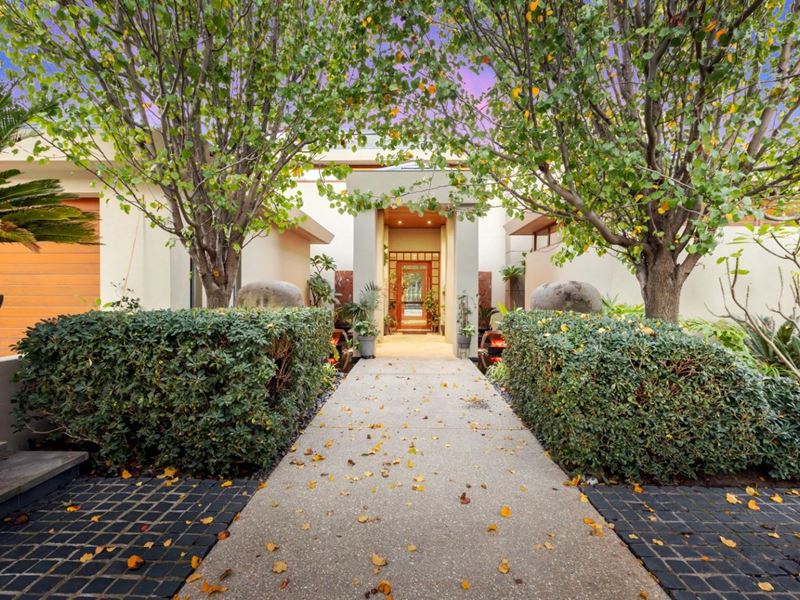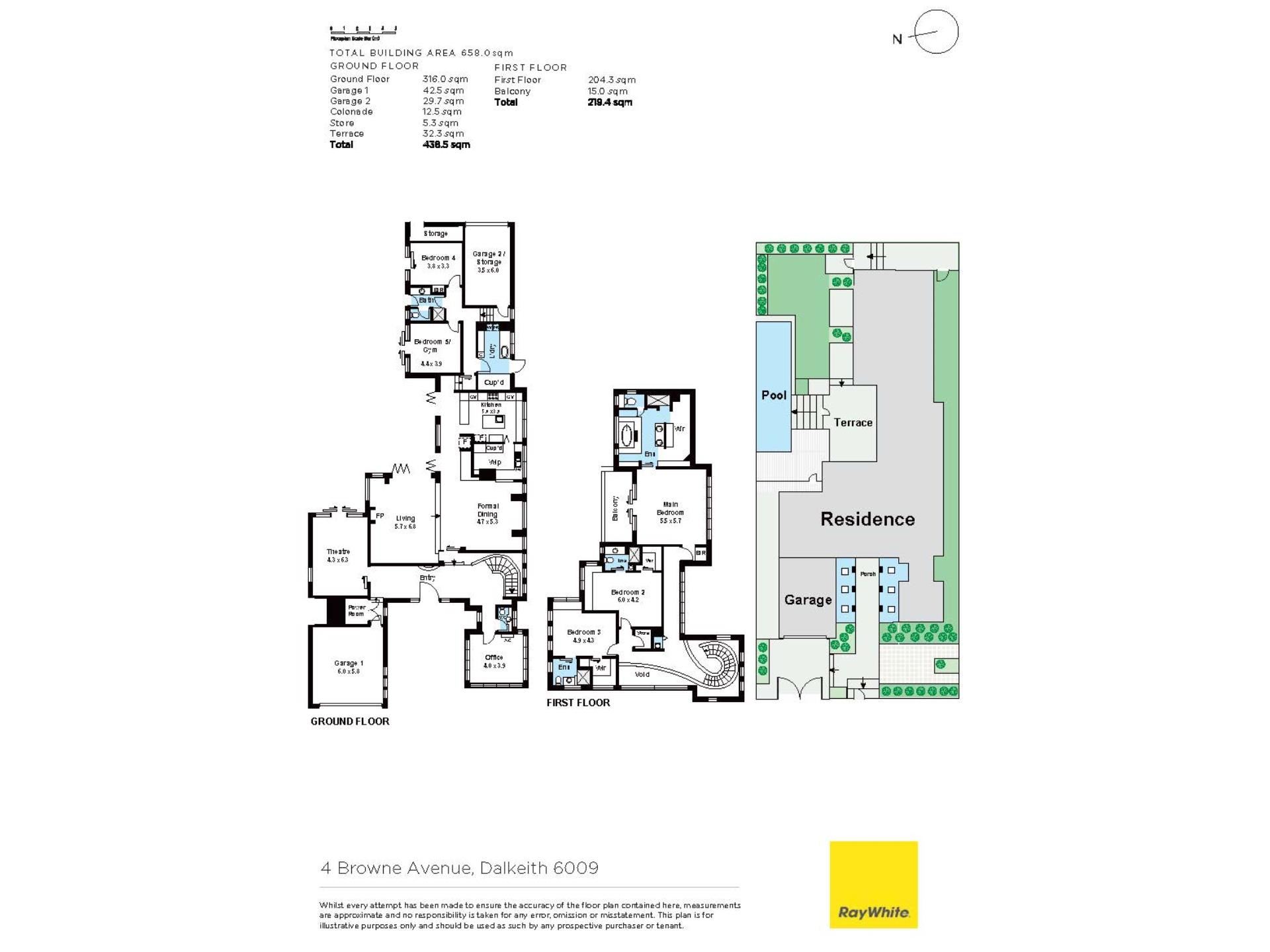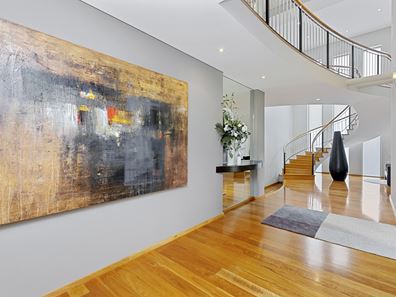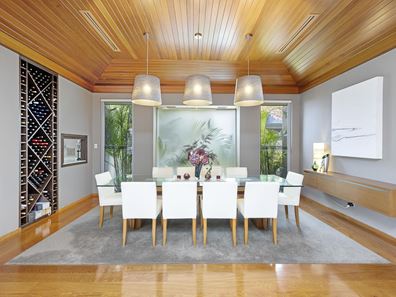SOLD
Modern Family Sophistication
Stunningly situated just one house back from the sprawling Melvista Park and the home of the Nedlands Tennis and Golf Clubs, this immaculate 4 bedroom 4 bathroom and gym (or 5th bedroom) two-storey residence in one of Dalkeith's most exclusive pockets will leave you in awe of its space, quality and custom class.
The Esplanade, picturesque parklands alongside our spectacular Swan River, the Nedlands Skate Park and even the Nedlands Yacht Club also sit only footsteps away from your front door, as you dare to dream about living in this exquisite gated sanctuary. A leafy entry walkway is bordered by two ponds with Koi and baby fish, as well as a series of mood-setting water features. If that first impression wasn't instant enough, then you will step foot inside and immediately be in awe of the home's fine craftsmanship and impeccable attention-to-detail.
A carpeted theatre room is privately hidden behind a sliding door and comes well-equipped with a projector and screen for the ultimate cinema-style experience. The home office is huge and features high timber-lined ceilings, split-system air-conditioning and a built-in desk and furniture.
A commodious formal-dining area is carpeted in the middle and overlooks the sunken family room. The tiled open-plan kitchen has a built-in meals table and will leave the resident chef salivating at the prospect of sparkling stone bench tops, stylish light fittings, ample storage options and first-class Gaggenau barbecue, steamer, gas wok-burner, fryer, Induction-cooktop, oven and steam/combi-oven appliances. The walk-in pantry-come-scullery off here plays host to double-width sinks with high-end tap fittings, bin chutes and an integrated Miele dishwasher.
The separate gym is also spacious and keeps in theme with the rest of the rooms in the house, even extending out to the backyard so you can get some fresh air when working out. There is also a fully-tiled powder room downstairs that is separate from the laundry, a large fourth or "guest" bedroom with carpet, built-in wardrobes and access to the yard and a fully-tiled fourth bathroom - shower, stone vanity, separate toilet, backyard access and all. A fabulous timber-lined alfresco and barbecue area is where most of your entertaining will be done outdoors, preceding a shimmering solar-heated swimming pool and its relaxing poolside deck in the yard, as well as a gas-heated spa up above.
Upstairs, the top of a winding staircase reveals a hidden kitchenette behind folding doors, as well as a generous walk-in linen press. The carpeted second and third bedrooms are both huge in size and have their own built-in beds and furniture, computer desks, over-sized walk-in robes and fully-tiled ensuites with walk-in showers, stone vanities and toilets.
The piece de resistance though is an exemplary king-sized master retreat with carpet, a storage cupboard, a custom bedhead and access to a timber-lined balcony with city glimpses and pleasant tree-lined views. The sumptuous sunken fully-tiled ensuite bathroom off here comprises of a "his and hers" walk-through robe, a shower, bubbling spa bath (with a lush green aspect), a toilet and twin stone vanities. The term "resort-style" springs to mind.
Other nearby amenities, landmarks and locations include Dalkeith Primary School, bus stops, the vibrant Claremont Quarter and Dalkeith shopping precincts, Christ Church Grammar School, Scotch College, Methodist Ladies' College, first-class medical facilities, the University of Western Australia, Fremantle and the Perth CBD. Words simply won't do this one any justice. You will have to see it for yourself to truly believe it!
FEATURES:
• Remote-controlled driveway access gate, leading into the main remote-controlled double lock-up garage with a handy internal shopper's entry door
• Glass-panel and feature wooden entry door
• Blackbutt wooden floorboards
• Built-in wine racking and stone bar/coffee area to the formal-dining space
• Gas fireplace in the family room
• Functional laundry with ample storage options, internal hanging space, a walk-in linen press and external/side access
• Scullery servery window to the formal-dining area
• Outdoor alfresco with a fan, stainless-steel Condor range hood, a gas BBQ and Fisher and Paykel dish-drawer
• Outdoor spa
• Solar-heated mosaic pool with water-blade features
• Extra-height internal doors
• Ducted reverse-cycle air-conditioning
• Security-alarm system
• C-BUS central lighting system
• Integrated audio ceiling speakers to the theatre, kitchen, bedrooms, gym (or 5th bedroom), family room and alfresco
• Bi-fold doors linking the meals and family areas to the alfresco
• Feature shadow-line ceiling cornices
• Ducted-vacuum system
• Instantaneous gas hot-water system
• Bore reticulation
• Side access gate to the rear laneway
• Huge 1,012sqm block, with private rear access via Tern Lane - into the remote-controlled single lock-up garage that also benefits from internal shopper's entry
Council Rates: $4,983.76
Water Rates: $2,341.28
Zone: R10
Property features
-
Garages 3
Property snapshot by reiwa.com
This property at 4 Browne Avenue, Dalkeith is a five bedroom, four bathroom house sold by Vivien Yap at Ray White Dalkeith | Claremont on 30 Aug 2022.
Looking to buy a similar property in the area? View other five bedroom properties for sale in Dalkeith or see other recently sold properties in Dalkeith.
Cost breakdown
-
Council rates: $4,983 / year
-
Water rates: $2,341 / year
Nearby schools
Dalkeith overview
Home to some of Perth's finest mansions, Dalkeith is an affluent western-suburb of Perth that basks in breathtaking views of the Swan River. Just six kilometres from Perth City, the beautiful leafy suburb is part of the City of Nedland's municipality. Characterised by impressive residential architecture, Dalkeith residents enjoy the very best of suburban living in close proximity to urban developments.
Life in Dalkeith
Visually breathtaking, Dalkeith is a stunning suburb with a truly enviable lifestyle. Primarily a residential area, there are beautiful parks and reserves to explore such as College Park and David Cruikshank Reserve, as well as local recreational facilities, like the Dalkeith Nedlands Junior Football Club, Dalkeith Tennis Club and the Dalkeith Nedlands Bowling Club. Dalkeith Primary School is the local school.





