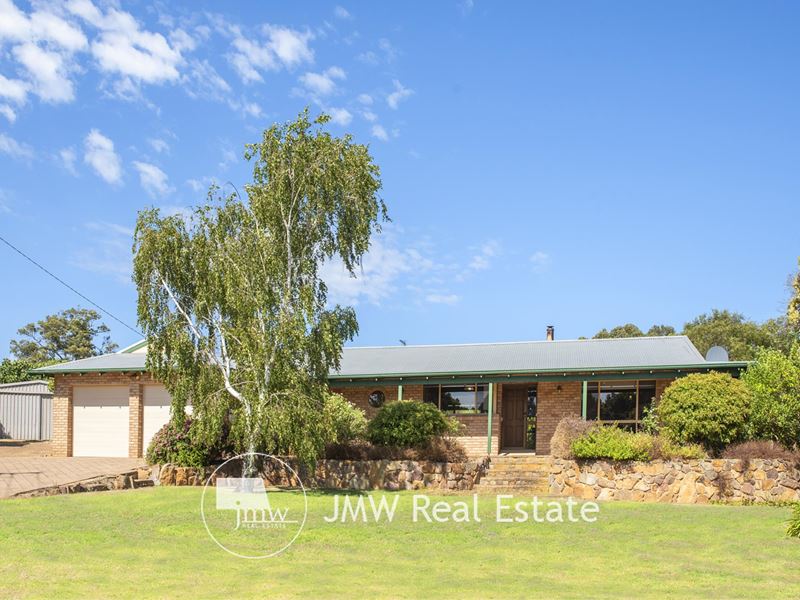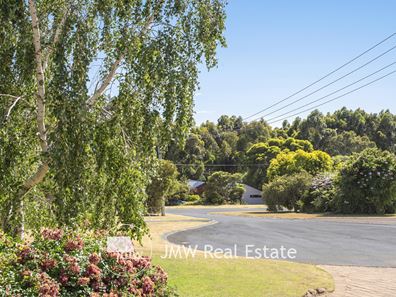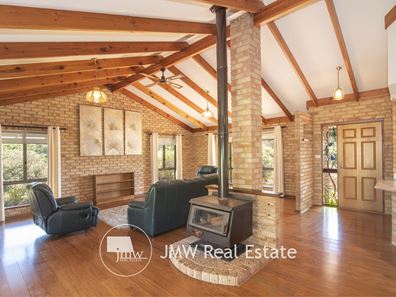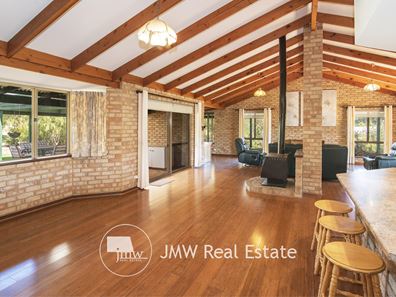QUINTESSENTIAL COWARAMUP
Location, location, location, elevated outlook, north facing solar passive, quiet cul-de-sac setting.
Be quick to put your foot on this family friendly home, on a large land holding of 2,154sqm. Within an easy walk to the primary school, main street cafes, bakery, pharmacy, post office, parks and tennis courts, this is a sought-after location in the original Cowaramup townsite.
Country living at its best, in an enviable location convenient to all the amenities of town with the Margaret River wine region at your doorstep. You have immediate access to all the world class mountain bike and hiking trails, beautiful beaches and the surf rich coastline, just 3 hours south of Perth with the Busselton airport only half an hour away if your FIFO, direct flights to Melbourne and soon Sydney.
This is the first time offered to the market in over 30 years, the owner was best mates with the original land developer and had the pick of the blocks. He chose this one for obvious reasons, it's one of the best in the area. The north facing elevation bathes the house in sunlight, the topography tucks you out of the prevailing south-westerly, the cul-de-sac is whisper quiet, and you can walk to everything……!
The well-built and appealing three bedroom, two bathroom, solid brick and Colorbond residence stands the test of time, in both design and craftmanship. The living areas take full advantage of the north facing elevated views, vibrant and solar passive, the high raked ceilings give a sense of space and light. Recently renovated, the functional kitchen takes in views down the quiet cul-de-sac to the tall trees lining the creek in the distance, and you can keep an eye on both the front and back yards from here.
Seamless in design, the open plan living/dining area has immediate access to the outside undercover alfresco via double sliders, allowing easy summer living and entertaining. In the winter the slow combustion wood heater keeps the double brick home cosy and warm, complementary to the north facing solar passive light streaming into the main windows. This is a timeless design that will be comfortable year-round.
Generous in size master bedroom with ensuite, has built in robe, office nook, reverse cycle a/c and is located separate to the minor bedrooms. The second bedroom faces into the rear yard with a leafy outlook, built in robes and is opposite the main bathroom, perfect for family or when friends come to stay. The third bedroom has an enviable north facing aspect, drenched in sunshine overlooking the front rose garden also with built in robes.
The functional floor plan has a double garage with remote control doors built under the main roof, allowing all weather access into the house and providing you with the opportunity to renovate the home into a four of five-bedroom design down the track if needed, or perhaps incorporate a self-contained studio (STCA). As a farmer would, there is a large powered workshop/storage shed in the back yard, with a concrete floor, plenty of room for the boat, car, trailer, bikes, buggies and workbenches, a place to disappear and tinker. Along with a smaller garden shed, you have plenty of storage space.
The undercover veranda extends from the front, around the north and western sides to the rear alfresco. Giving you the opportunity to sit undercover, out of the wind, warmed by the sun, in most weather conditions sipping a cup of tea overlooking the established gardens with an array or roses, grevilia's, lavenders, bottle brushes, peppy trees…. just to name a few.
The established gardens and array of fruit trees are what you would expect to find in an old farmers yard, planted way back when. From macadamias to mangoes, citrus and stone fruit and a couple of surprises that you have to see to believe. Easy care lawns and low maintenance gardens give you plenty of time to enjoy all that the Cowaramup/Margaret River area and community has to offer.
Old Cowaramup, tightly held. This has to be some of the best down south country living locations, close to all the modern conveniences in the heart of the Margaret River wine region. A lifestyle investment hard to beat.
Contact Exclusive Sales Representative David Cross on 0439 496 926.
**Home open Saturday 13th January 10.30am - 11.00am**
Property features
-
Air conditioned
-
Garages 2
Property snapshot by reiwa.com
This property at 4 Blue Wren Place, Cowaramup is a three bedroom, two bathroom house sold by David Cross at JMW Real Estate on 15 Jan 2024.
Looking to buy a similar property in the area? View other three bedroom properties for sale in Cowaramup or see other recently sold properties in Cowaramup.
Cost breakdown
-
Council rates: $2,300 / year
-
Water rates: $275 / year
Nearby schools
Cowaramup overview
Are you interested in buying, renting or investing in Cowaramup? Here at REIWA, we recognise that choosing the right suburb is not an easy choice.
To provide an understanding of the kind of lifestyle Cowaramup offers, we've collated all the relevant market information, key facts, demographics and statistics to help you make a confident and informed decision.
Our interactive map allows you to delve deeper into this suburb and locate points of interest like transport, schools and amenities.




