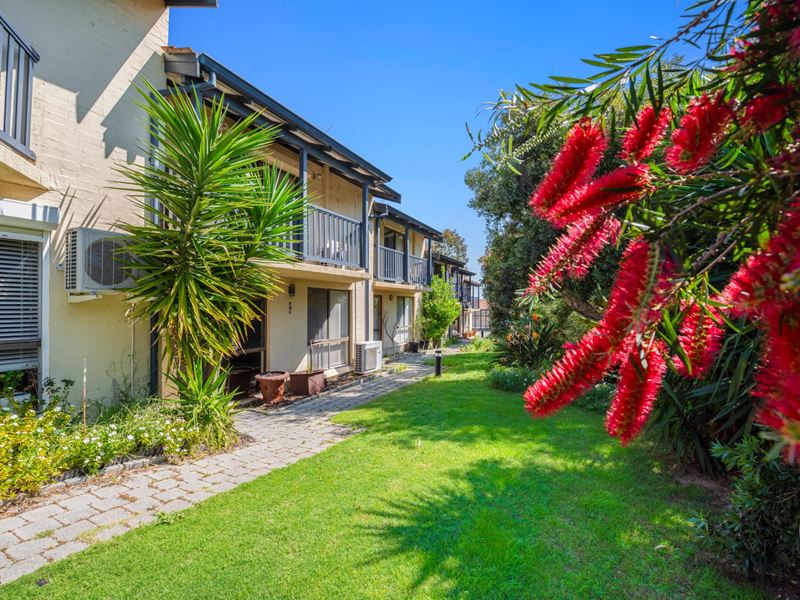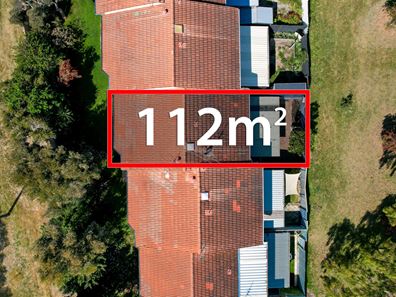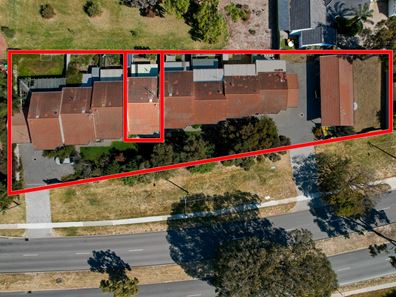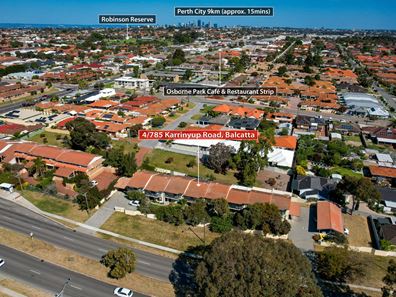LOW MAINTENANCE PLUS LIFESTYLE - EVERYTHING WITHIN EASY REACH
Talk about a convenient location! North, south, east west - this townhouse is just minutes from
shops, an array of dining options, beautiful parks, medical centres and schools.
Plus, it's a short drive to the magnificent Karrinyup shopping complex and just 15 minutes from Trigg
Beach. It also offers easy access to the freeway, and if you don't want to drive, there's a bus stop
almost outside the front door.
The home is in a boutique complex of eight dwellings. And while the property is on Karrinyup Road,
it is set back from the street and gardens with hedges and lawn provide screening and a buffer from
the traffic.
The residence is on 121sqm, in the middle of the row of townhouses, with a pathway from the
parking area taking you past the gardens to the front door. Inside you'll be very pleasantly surprised
by the space available.
On the ground floor there is a light-filled living/dining area with wood-laminate flooring,
airconditioning, alcove under the stairs that could be a study nook or storage area, and windows
looking out to the complex's lush gardens.
Off the living area is a well-equipped, modern kitchen with a suite of stainless-steel appliances
(including dishwasher) and abundant storage - it's just another one of the home's surprises.
Rounding out the ground floor is the laundry, complete with a separate toilet - a very handy
addition in a two-storey home.
The laundry opens to a spacious paved courtyard with undercover entertaining area, garden beds
that are waiting for you add your own touches, a water feature, mature tree and two gates for easy
access. One gate opens to a park directly behind the property, which is great if the kids want to go
out and play or if you want to take the dog for a walk.
Upstairs there are three bedrooms. Each one has airconditioning, ensuring comfort for everyone.
The roomy master has a walk-in robe and door to a balcony overlooking the gardens. A rollershutter
ensures peace and privacy.
The bathroom is also on this floor. It boasts a bath/shower - you don't often find baths in
townhouses, so it's another welcome feature - double vanity unit and toilet.
All in all, it's quite an impressive package, offering the benefits of location, low-maintenance living
and a surprising amount of space. It's an attractive option for both homeowners and investors, so
make sure you come and take a look. In today's market, this one is bound to sell quickly.
Inside
Ground floor
Open-plan living/dining area with wood-laminate flooring, understair nook and split-system
airconditioning
Kitchen with tiled flooring, underbench and overhead cabinetry, pantry, fridge recess, tiled
splashbacks, stainless-steel appliances including oven with gas cooktop, dishwasher and rangehood
Laundry with separate toilet
Top floor
Master bedroom with wood-look flooring, walk-in robe, split-system airconditioning, door to balcony
and rollershutters
Two carpeted bedrooms with split-system airconditioning. One bedroom has robes
Bathroom with bath/shower, double vanity unit and toilet
Linen cupboard
Outside
Security screens to the ground floor doors and some windows
Paved courtyard with covered entertaining area, garden beds, tree, water feature, garden shed and
side and rear gate
Balcony
Undercover parking for one car
Complex of eight
Communal gardens
Estimated current: Strata $687.00 Rates $1544.00 Water $1062.00 p/a
*Disclaimer: This document has been prepared for advertising and marketing purposes only. It is
believed to be reliable and accurate, but clients must make their own independent enquiries and
must rely on their own personal judgment about the information presented. Kim Turner Real Estate
provides this information without any express or implied warranty as to its accuracy. Any reliance
placed upon it is at the client's own risk. Kim Turner Real Estate accepts no responsibility for the
results of any actions taken or reliance placed upon this document.*
Property features
-
Carports 1
-
Floor area 112m2
Property snapshot by reiwa.com
This property at 4/785 Karrinyup Road, Balcatta is a three bedroom, one bathroom townhouse sold by Kim Turner and Sacha Pop-Markov at Turner Estate Agents on 13 Oct 2023.
Looking to buy a similar property in the area? View other three bedroom properties for sale in Balcatta or see other recently sold properties in Balcatta.
Cost breakdown
-
Council rates: $1,544 / year
-
Water rates: $1,062 / year
-
Strata fees: $687 / quarter
Nearby schools
Balcatta overview
The 1960s saw the evolution of Balcatta from a rural activity area into the established suburb it is today. Properties in Balcatta have a distinct southern-European influence and are predominantly single detached dwellings of brick and tile construction. The suburb also has a number of unit developments in its eastern sector as well as some character housing.
Life in Balcatta
A well-rounded suburban existence is on offer in Balcatta, with plenty of parks, commercial facilities, amenities and public open space to enjoy. There are two shopping centres in the area, one that caters for local requirements and one that services district shopping needs, as well as four primary schools and a high school. Residents have several parks and reserves available to them which offer facilities like playing fields, sports ovals and tennis courts. There is also an industrial area in the suburb’s northern sector.






