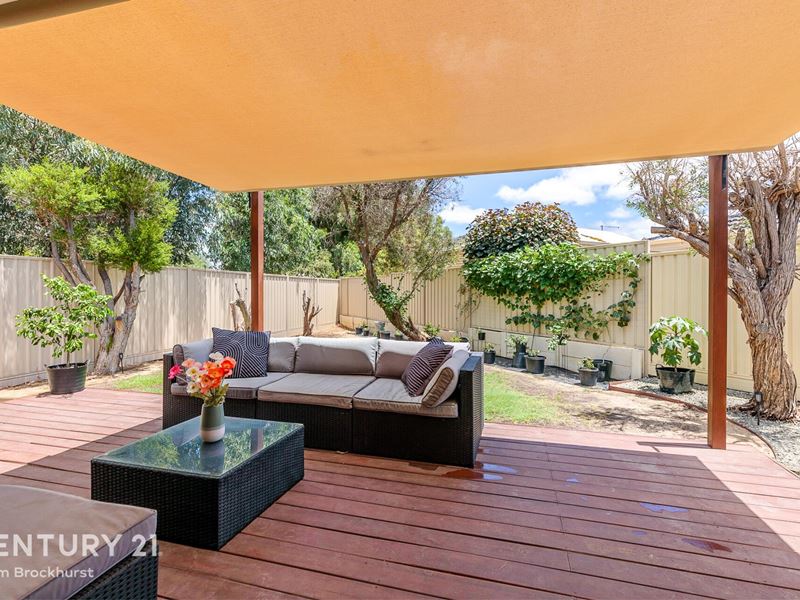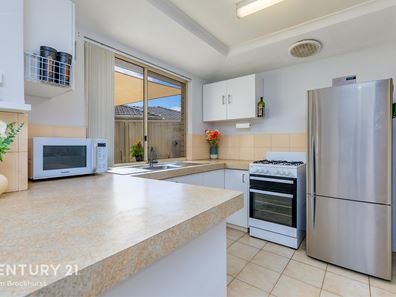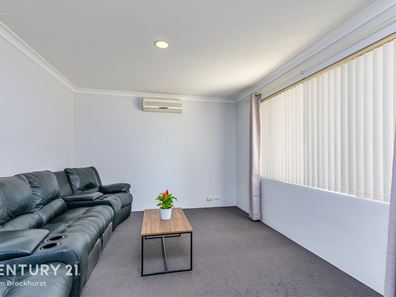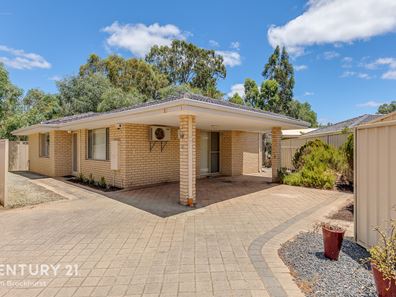LIVE LARGE AND LOW MAINTENANCE
Welcome to this charming 3-bedroom, 1-bathroom freestanding Villa, tucked away in a peaceful complex of 6 homes. Nestled to the rear of the complex, this gem shares no common walls with its neighbours and boasts the largest block in the complex with 353sqm, ensuring privacy and a spacious feel. Ideal for families, singles, couples, or savvy investors, this home offers a welcoming space to live, laugh and relax. Conveniently positioned off Stafford Road, the location offers easy access to the Kenwick/Maddington industrial and retail areas, making it a prime location for those working locally.
The home's layout is thoughtfully designed, featuring 2 separate living spaces. The cosy lounge room, just off the entrance hall, invites you to relax within its calming space, complete with split system air conditioning to maintain a comfortable climate. At the heart of the home lies the open plan kitchen and dining area, a generous space ideal for family gatherings. The kitchen combines modern aesthetics with practicality, offering the convenience of gas cooking. A gas point in the dining area adds a touch of warmth to this inviting home and there is enough space on hand in here for you to set up a 6-seater dining table.
The bedrooms provide comfortable retreats, with the master bedroom equipped with a ceiling fan and walk-in robe, while the secondary bedrooms feature single door, built-in robes. The central bathroom, cleverly designed to maximise space, includes a shower over the bath and a vanity with a wall-mounted mirror. For added convenience, the toilet is separate, and a dedicated laundry room off the kitchen eliminates the need for trips to the laundromat.
FEATURES:
* An inviting lounge room sits off the entry and enjoys split system air conditioning.
* Open plan kitchen and dining room offer plenty of space for a 6-setting table.
* Practical kitchen equipped with a freestanding, gas cooker.
* Master bedroom enjoys a ceiling fan and walk-in robe.
* Single door built-in robes available in bedrooms 2 and 3.
* Space-saving bathroom enjoying a shower over the bath.
* Laundry located off the kitchen with sliding door to the courtyard.
* Gas bayonet point available in the dining room for heating.
* Spacious rear courtyard featuring timber decking under a large shade sail.
* Single carport under the main roof.
* Additional open-air parking bay beside the carport.
* Small garden shed for extra storage outside the home.
The rear courtyard is generously sized, ideal for families with small pets or young children. Step outside through the sliding door from the dining room onto the timber decking, stylishly shaded with a shade sail, creating a perfect outdoor living space during the warmer months. A single carport provides sheltered parking, while an adjacent open-air parking bay ensures convenience for families with 2 cars. Completing the picture, a small garden shed offers additional storage space. This home is a haven for those seeking comfort, convenience, and a delightful living experience.
For more information and inspection times contact:
Agent: Danny Sharrett
Mobile: 0421 088 467
PROPERTY INFORMATION
Council Rates: $405.00 per qtr
Water Rates: $272.67 per qtr
Strata Fees: $345.00 per qtr
Block Size: 353sqm
Living Area: 93sqm approx.
Zoning: R30
Build Year: 1992
Dwelling Type: Villa
INFORMATION DISCLAIMER: This document has been prepared for advertising and marketing purposes only. It is believed to be reliable and accurate, but clients must make their own independent enquiries and must rely on their own personal judgement about the information included in this document. Century 21 Team Brockhurst provides this information without any express or implied warranty as to its accuracy or currency.
Property features
-
Carports 2
Property snapshot by reiwa.com
This property at 4/12 Firetail Place, Kenwick is a three bedroom, one bathroom unit sold by Danny Sharrett at Century 21 Team Brockhurst on 30 Jan 2024.
Looking to buy a similar property in the area? View other three bedroom properties for sale in Kenwick or see other recently sold properties in Kenwick.
Cost breakdown
-
Council rates: $405 / year
Nearby schools
Kenwick overview
Are you interested in buying, renting or investing in Kenwick? Here at REIWA, we recognise that choosing the right suburb is not an easy choice.
To provide an understanding of the kind of lifestyle Kenwick offers, we've collated all the relevant market information, key facts, demographics and statistics to help you make a confident and informed decision.
Our interactive map allows you to delve deeper into this suburb and locate points of interest like transport, schools and amenities.
Kenwick quick stats
Contact the agent
Mortgage calculator
Your approximate repayments would be











