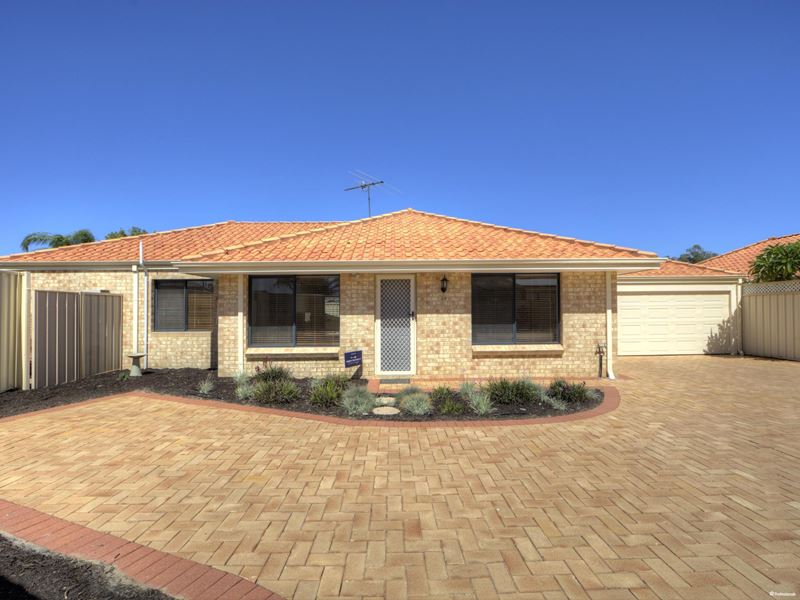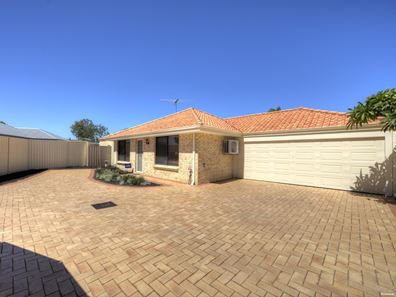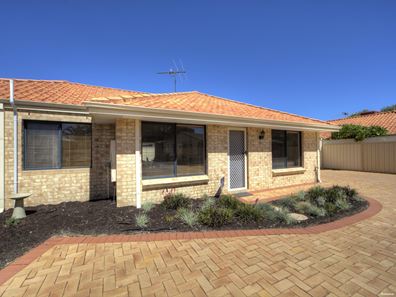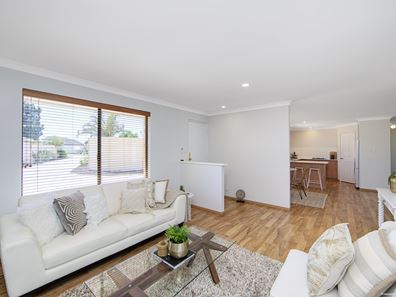Privately Positioned and Secure
This beautiful home comes with an upgraded kitchen including new stone bench tops, stainless steel fittings, subway tiled splash back and LED lighting. The bathrooms are also beautifully presented with new stainless-steel edged shower screens and stone bench tops.
The home is surrounded by new 2.3m high Colorbond fencing giving a complete private feel. This 3 bedroom, 2 bathroom is surprisingly spacious and will appeal to a whole range of buyers.
The position of the home is fantastic with Edgewater Park right at the end of the street and other attractions like Lynwood cricket club, multiple schools, and great options for public transport just a walk away. It is also a short drive to the newly upgraded Westfield Carousel shopping centre and centrally located allowing easy access to the major roads.
The lucky new owner of this home can look forward to:
- Spacious Master bedroom with soft carpet, blinds, walk in robe, and renovated ensuite with stone bench top, glass shower screen, elevated basin and rain head shower
- 2 additional bedrooms with premium Australian made carpets which have been professionally cleaned
- Beautifully upgraded kitchen features stone bench tops, 4 burner gas cook top, Westinghouse electric oven, walk in pantry and subway tiled splash back
- Open plan dining and living room that opens out through glass slider to the backyard
- Cosy front lounge room with cedar blinds
- Brand new reverse cycle split system with a 5 year warranty
Timber laminate flooring with premium thick underlay throughout the living areas
- Renovated bathrooms with stone bench tops, elevated basin and glass shower screens with a stainless steel finish
- Spacious double garage and room to park up to 5 cars with an adjoining storeroom of approx. 2x2m
- 3x7m approx. patio with lush natural grass surrounding it
- Reticulation front and back
- New LED lighting
- New Colorbond fencing surrounds the whole property
- Rinnai instant gas hot water system
- Extra thick insulation in the roof allows less heating and cooling through the year
- Triple lock security door on the front and back door
- Built 2004
- NO strata fees
- Block 290 sqm approx.
- NBN connected FTTN
This property is yours for the taking so for any enquiries or to arrange a booking time please call Scott Jordan on 0419 903 244.
Disclaimer: Whilst every care has been taken in the preparation of this advertisement, accuracy cannot be guaranteed. To the best of our knowledge the information listed is true and accurate however may be subject to change without warning at any time and this is often out of our control. Prospective tenants & purchasers should make their own enquiries to satisfy themselves on all pertinent matters. Details herein do not constitute any representation by the Owner or the agent and are expressly excluded from any contract.
Property features
-
Garages 2
Property snapshot by reiwa.com
This property at 3C Brandon Way, Lynwood is a three bedroom, two bathroom house sold by Scott Jordan at Professionals Stirling Clark on 22 Mar 2021.
Looking to buy a similar property in the area? View other three bedroom properties for sale in Lynwood or see other recently sold properties in Lynwood.
Nearby schools
Lynwood overview
In November 1964, the Shire of Canning proposed that this area be named "Willetton" after Henry Willett of Willett and Co." Early landholders in the area. In August 1965 the Shire advised that the Realty Development Corporation Ltd had requested the name "Clovercrest Estate" but that neither party would object to the use of the name Lynwood instead of "Willetton". This amendment was approved in 1965 and the name "Willetton" was used for an adjoining locality.
Life in Lynwood
Lynwood contains a vibrant neighbourhood shopping centre complete with supermarket, post office, estate agency, and a number of food outlets as well as community hall, primary school which also services the adjoining suburb of Ferndale and a secondary school - Lynwood Senior High School.





