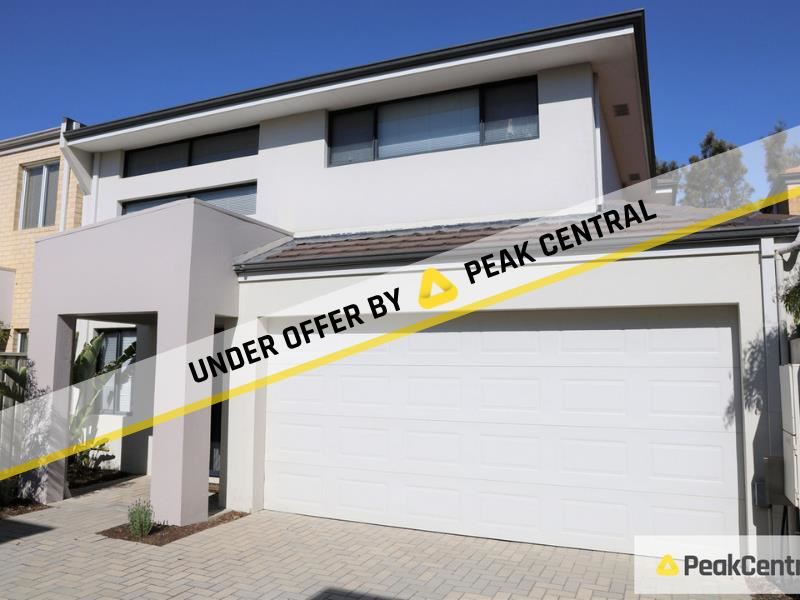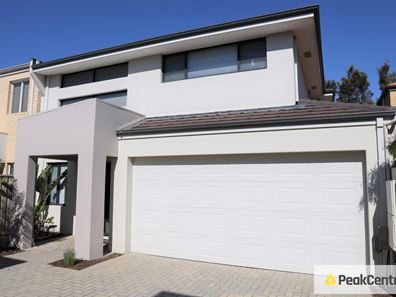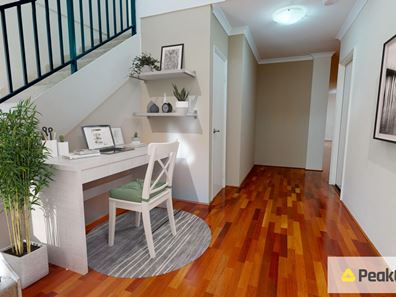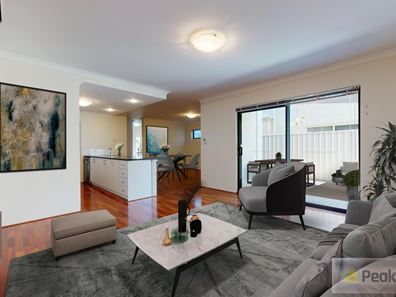FANTASTIC TOWNHOUSE IN GREAT LOCATION!
This bright Aubin Grove townhouse boasts prime positioning, with proximity to tranquil Observatory Park, shopping complexes, local schooling and sporting facilities. Its convenient location renders it surprisingly private and quiet, given its rear setting in a complex of three within landscaped gardens.
Step inside the grand double doors and note the warmth of the honey-coloured floorboards contrasting against white walls and large windows. The light-filled kitchen features stainless steel appliances, a breakfast bar with undercabinet storage, a large double pantry, generous fridge recess and dishwasher. The laundry is also separate and sits just off the kitchen. The main living and dining area leads out into the alfresco area fitted with a shade sail, storage room and low maintenance gardens.
Upstairs, both minor bedrooms are large, fitted with reverse cycle air-conditioning units and large wardrobe space. The master enjoys the luxury of a walk-in wardrobe and a balcony overlooking the leafy observatory park.
Savvy under stair storage maximizes an otherwise wasted space, proving ideal for storing sporting gear or luggage, or consider a wine cellar. This hidden treasure of a townhouse offers so much 'as is', while brimming with potential for so much more.
What to know...
Prime location with close proximity to local shopping centers, public transport, schooling and main roads
Secure and private with lockable security screen door and remote garage door
A small, paved rear courtyard
A separate side yard with gate provides additional storage and/or vegetable garden potential.
Clever use of space provides under stair storage
Powder room downstairs
Sheltered and secure front porch.
Solid timber floorboards throughout the downstairs open plan living, dining and kitchen.
Carpeting to the staircase and bedrooms.
Reverse cycle air-conditioning in downstairs living and upstairs bedroom.
Gas four solid-element cooktop.
Kitchen features a stainless steel double sink with draining board.
Master bedroom features walk in robe, sconce lighting, and balcony.
Ample bathroom storage
Compact laundry with plenty of cupboards and room for either side-by-side or stackable appliances.
Onsite visitor parking.
Public transport at your door step
Built: 2008
Area: 241sqm
Outgoings:
Strata: $474.75 per quarter
Council: approx. $1,642.26 pa
Water: approx. $1,226.04 pa
For further information please contact Richard Stacey on 0420 508 295.
*Important* Whilst every care is taken in the preparation of the information contained in this marketing, Peak Central will not be held liable for any errors in typing or information. All information is considered correct at the time of printing
Property features
-
Air conditioned
-
Gas connected
-
Garages 2
-
Toilets 3
-
Floor area 170m2
Property snapshot by reiwa.com
This property at 3C Bondi Way, Aubin Grove is a three bedroom, two bathroom townhouse sold by Richard Stacey at Peak Central on 23 Jul 2022.
Looking to buy a similar property in the area? View other three bedroom properties for sale in Aubin Grove or see other recently sold properties in Aubin Grove.
Cost breakdown
-
Council rates: $1,642 / year
-
Water rates: $1,226 / year
-
Strata fees: $474 / quarter
Nearby schools
Aubin Grove overview
Are you interested in buying, renting or investing in Aubin Grove? Here at REIWA, we recognise that choosing the right suburb is not an easy choice.
To provide an understanding of the kind of lifestyle Aubin Grove offers, we've collated all the relevant market information, key facts, demographics and statistics to help you make a confident and informed decision.
Our interactive map allows you to delve deeper into this suburb and locate points of interest like transport, schools and amenities. You can also see median and current sales prices for houses and units, as well as sales activity and growth rates.





