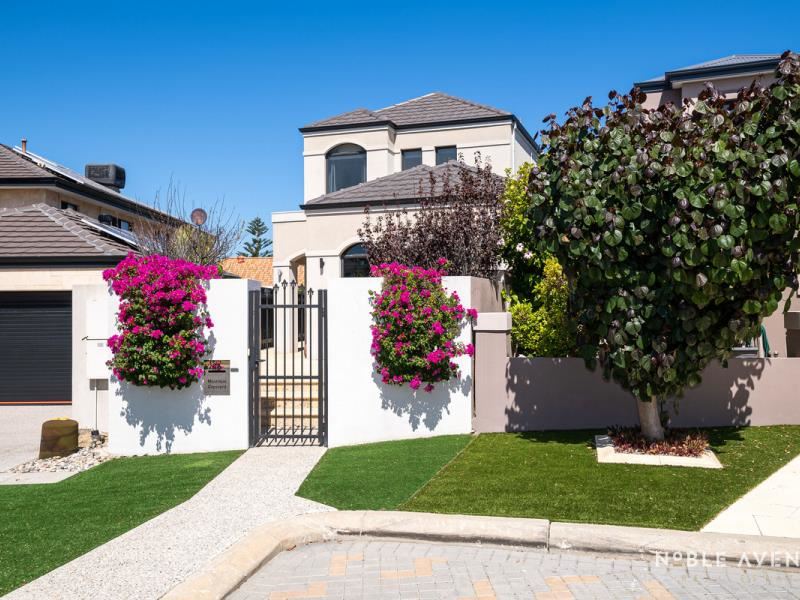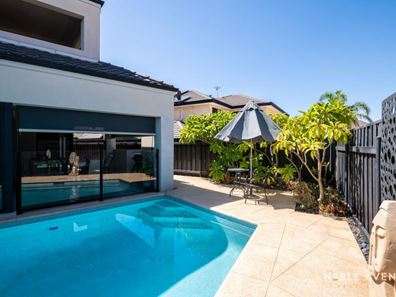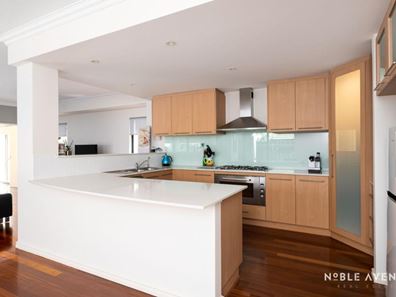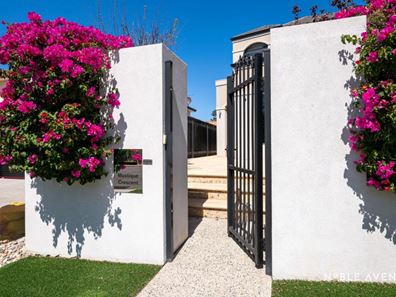Second Opportunity
The sought-after “Harbour Rise” estate amongst other top-quality coastal homes is the fitting setting for this superb 3 bedroom 2 bathroom two-storey residence that is ideal for those seeking the simple life, yet not too far removed from all of life’s simple pleasures.
Hop, skip or jump – if not walk – to the excellent Hillarys Boat Harbour, as well as beautiful beaches, the lovely Marbella and Harbour View Parks, neighbourhood playgrounds for the kids and the local Azzuro Crescent tennis courts. Breakfast or lunch at Lot One Kitchen is within arm’s reach too, with other exceptional cafes and eateries perfectly positioned nearby.
Downstairs, you will find a dedicated study or home office behind the privacy of double doors, a huge front third or “guest” bedroom with semi-ensuite access into a contemporary main bathroom and an open-plan family, dining and kitchen area – where most of your casual time will be spent before spilling outdoors to a tranquil rear alfresco-entertaining deck, right beside the shimmering below-ground swimming pool and its striking water-blade feature. Upstairs, the parent’s retreat is complemented by a spacious master-bedroom suite, a versatile second bedroom – or nursery, a powder room and a terrific back balcony where you will catch a small ocean glimpse, when you’re not absorbing a magical sunset that is.
An enviable lock-up-and-leave lifestyle awaits. It’s finally time to make that sea change you have always wanted!
More features:
• Low-maintenance 420sqm (approx.) block
• Built in 2006 (approx.)
• 3 bedrooms, 2 bathrooms
• Gated entry courtyard – the perfect place to sit and indulge in the morning sun
• Double-door portico entrance
• Double doors to an open-plan family, dining and large-kitchen area downstairs
• Timber floors, split-system air-conditioning and a gas fireplace to the living space
• Stone kitchen bench tops, glass splashbacks, double sinks and a water-filter tap
• Large fridge/freezer recess
• Stainless-steel range hood
• 900mm-wide Whirlpool gas-cooktop/oven appliances
• Stainless-steel Fisher and Paykel dishwasher
• Bar nook in the kitchen
• Corner pantry
• Built-in television/media cabinetry to both levels
• Bi-fold doors from the family room, out to the rear alfresco deck
• Swimming pool, with extra room to entertain around it, in the garden
• Carpeted upstairs parent’s retreat with access on to the rear balcony
• Spacious and carpeted upper-level master suite with balcony access
• Separate “his and hers” master walk-in robes
• Private master-ensuite bathroom with twin vanities, a separate toilet, a bath and separate shower
• Large carpeted 2nd upper-level bedroom with a generous double-door WIR
• Huge carpeted front 3rd bedroom with split-system air-conditioning and a walk-in robe
• Semi-ensuite main bathroom with a shower, separate bathtub and powder-room access
• Double doors to the carpeted downstairs study/office with book shelving/storage
• Double-door side-courtyard access, from the office
• Large laundry with a generous double linen press and stylish light fittings
• Upper-level powder room
• Separate ground-floor linen cupboard
• Side drying courtyard, off the laundry
• Remote-controlled double lock-up garage with high ceilings and a workshop/storage area
• Private rear-laneway access into the garage, plus space to park a third car in the driveway
• High ceilings
• Alfresco café blinds
• Ducted and zoned reverse-cycle air-conditioning
• Feature skirting boards
• Profile doors throughout
• Gas hot-water system
• Reticulated easy-care gardens
• Artificial front turf
• Off-road parking bays for your guests and visitors to utilise, in front of the house
• Close to shopping, transport, restaurants and Sacred Heart College
Disclaimer:
Disclaimer:
This information is provided for general information and marketing purposes only and is based on information provided by the Seller and may be subject to change. No warranty or representation is made as to its accuracy and interested parties should place no reliance on it and should make their own independent enquiries.
Property features
-
Garages 2
Property snapshot by reiwa.com
This property at 3A Mustique Crescent, Hillarys is a three bedroom, two bathroom house sold by Linda Noble and Brett Moore at Noble Avenue on 27 Apr 2022.
Looking to buy a similar property in the area? View other three bedroom properties for sale in Hillarys or see other recently sold properties in Hillarys.
Nearby schools
Hillarys overview
Hillarys is an outer-northern suburb of Perth bound by the Indian Ocean. The suburb is six square kilometres in size and is a residential area with commercial sectors in its northeast and significant parklands along the coast. Hillarys' growth was minimal until the 1970s and it wasn't until the 1980s through to the 1990s that rapid growth occurred.
Life in Hillarys
Arguably the most notable feature of Hillarys is its boat harbour. A crowd-pleaser for both locals and visitors alike, the large marina and tourist development is home to bars, nightclubs, restaurants, shopping facilities, accommodation, kid-friendly activities and plenty of attractions. Also in the suburb are several parks and walkways, Westfield Whitford City Shopping Centre, Hillarys Shopping Centre, a ferry terminal to Rottnest Island and a local primary and high school.






