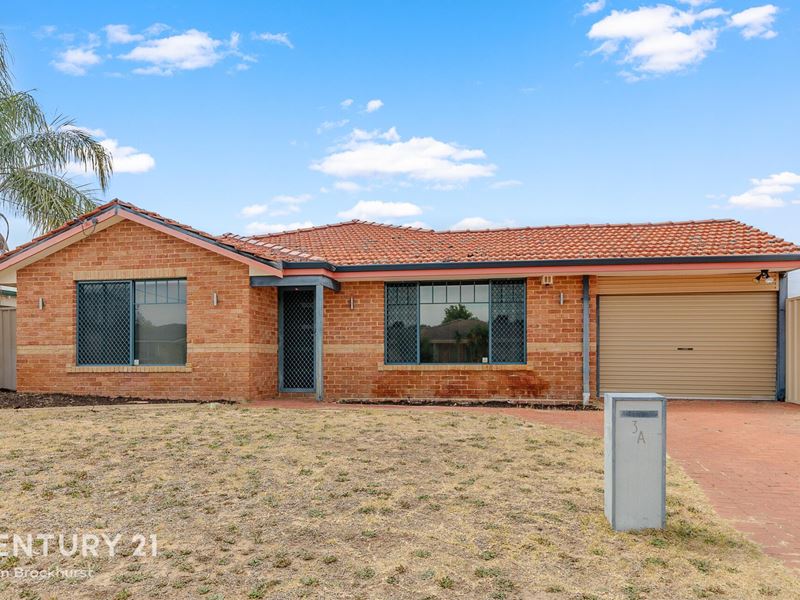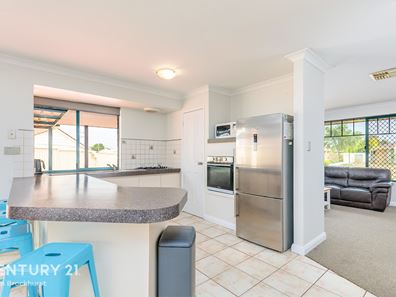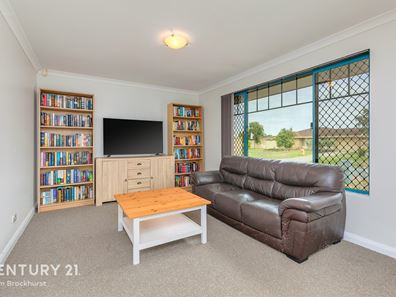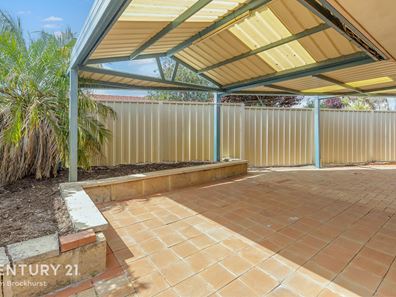CUL-DE-SAC GREEN TITLE CUTIE!
On the hunt for a new place to call home? We've got a fantastic 4-bedroom, 2-bathroom family home in the quiet surrounds of a Huntingdale cul-de-sac. Located within a stone's throw of the Huntingdale IGA and the Huntingdale Primary School. Those hectic school runs? A thing of the past. Convenience is the name of the game here!
Step inside and be greeted by the warm and inviting formal lounge. It's the perfect spot to unwind, and sip your morning coffee. With views over the front yard and cul-de-sac, it's all about relaxation as you sit and watch the world go by.
But wait, there's more! A spacious open-plan living area that plays host to the family room, dining room, and a kitchen that's kitted out with all the must-haves. Dishwasher? Check. Breakfast bar? You got it. Built-in pantry? Of course! Your inner chef will be loving it here.
Family time and personal space are perfectly balanced with four generous bedrooms. The master bedroom is like a mini-retreat, offering a walk-in robe and a private ensuite with all the essentials. Bedrooms 3 and 4 come with built-in robes to keep things tidy and the secondary bedrooms are serviced by a central bathroom complete with a full-sized bath and shower.
When the weather warms up, you'll stay cool with ducted evaporative air conditioning throughout. And for those times when you don't want to blast the entire how with air con, there are two separate reverse cycle air conditioning units in the open plan living area and the master bedroom.
The yards are a blank canvas, ready for your green thumb to work its magic. But don't worry, we've got some great infrastructure already in place. The single carport even drives through to a patio, making BBQ season a breeze. There's also a second gabled patio at the rear for your own private outdoor oasis.
Have a boat, caravan, or trailer? We've got you covered with double gates providing easy access to paved hardstand in the backyard. Secure and ready for your adventures!
This home is not just a house; it's where family memories are made, where you unwind after a long day, and where life's little joys find their place. So, what are you waiting for? Contact us today, and let's turn this 4-bedroom beauty in Huntingdale into your new family haven!
FEATURES AT A GLANCE:
* Light-filled, formal lounge room positioned off the entryway.
* Open plan living combining the family, kitchen, and dining areas.
* Generous kitchen complete with breakfast bar, dishwasher and built-in pantry.
* Master bedroom enjoying access to a walk-in robe and private ensuite.
* Built-in robes feature in bedrooms 3 and 4.
* Central, family bathroom offering a separate bath and shower.
* Well-appointed laundry complete with built-in linen cupboard.
* Main toilet is accessible from the laundry.
* Ceiling fans available in the master bedroom & open plan living.
* Ducted evaporative air conditioning throughout.
* Reverse cycle split systems available in the master bedroom and open plan living.
* Good-sized patio entertaining area adjoining the carport.
* Second gabled patio positioned off the rear of the home.
* Single carport set behind a manual roller door with drive-through access.
* Gated side access to paved hardstand in the backyard.
* Garden shed for additional storage.
For more information and inspection times contact:
Agent: Josh Brockhurst
Mobile: 0410 490 198
PROPERTY INFORMATION
Council Rates: $487.50 per qtr
Water Rates: $305.11 per qtr
Block Size: 500sqm
Living Area: 154sqm approx.
Zoning: R17.5
Build Year: 1994
Dwelling Type: House
Floor Plan: Not Available
INFORMATION DISCLAIMER: This document has been prepared for advertising and marketing purposes only. It is believed to be reliable and accurate, but clients must make their own independent enquiries and must rely on their own personal judgement about the information included in this document. Century 21 Team Brockhurst provides this information without any express or implied warranty as to its accuracy or currency.
Property features
-
Carports 1
Property snapshot by reiwa.com
This property at 3a Kite Court, Huntingdale is a four bedroom, two bathroom house sold by Josh Brockhurst at Century 21 Team Brockhurst on 04 Dec 2023.
Looking to buy a similar property in the area? View other four bedroom properties for sale in Huntingdale or see other recently sold properties in Huntingdale.
Cost breakdown
-
Council rates: $487 / year
Nearby schools
Huntingdale overview
First established during the building boom of the 1970s and then expanded during the 1990s, Huntingdale is a suburb within the City of Gosnells precinct. The southeast suburb is 20 kilometres from Perth and comprises a five square kilometre land area.
Life in Huntingdale
Huntingdale provides a family-friendly lifestyle removed from over-urbanisation with associated schools and small businesses existing to service local residents. Features of the area include Sutherlands Park, Charles Hook Park and Armstrong Park, and it has a local school, Huntingdale Primary School, within the suburb, as well as a medical centre.





