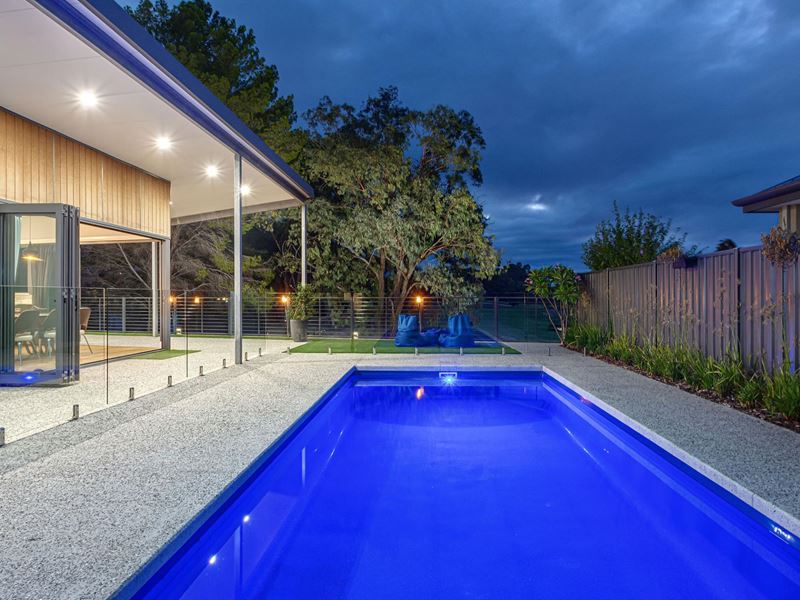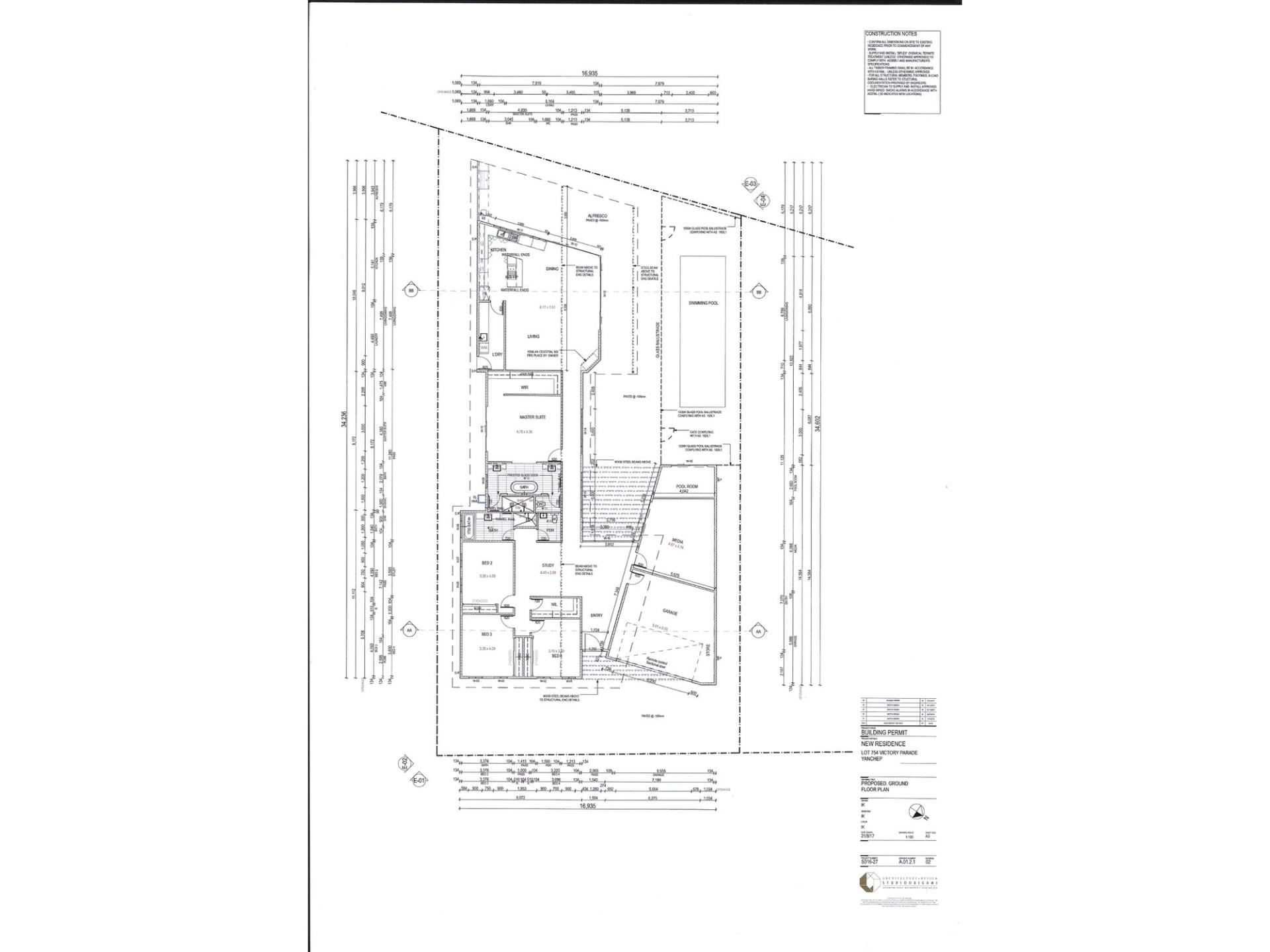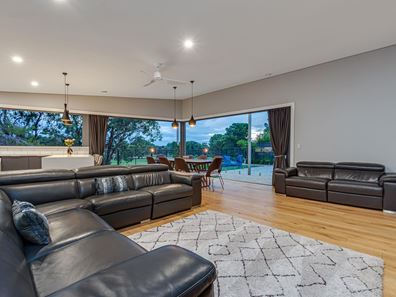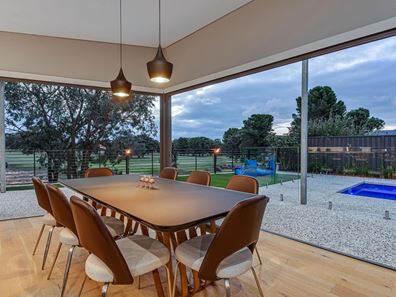'Sensational', 'Cutting Edge', 'Unique', 'Exceptional' ......
** SOLD ** SOLD ** SOLD **
You would think the unrivalled views out over the Golf Course would be the most incredible point with this amazing property however you will not be able to stop repeating 'WOW' from the moment the wide entry door opens!
Think 'Clean, Green, Tranquil' - this is a first, with nothing comparable to its’ truly cutting-edge technology and construction being highly energy efficient, solar passive, double glazed, healthier with Fantech ‘Intelligent Ventilation’, quieter, fire resistant, pest resistant, storm and earthquake resistant and super low maintenance!!
‘A Masterpiece’ built in 2017, this incredible 378m2 home has 4 bedrooms, 2 bathrooms, dedicated theatre room, sparkling pool, solar power system, solar hot-water, grey water system, double glazing and so much more. Boasts 277m2 of just living area with a total of 378m2 including the garage and alfresco.
• Architecturally designed with Skillion roof, internal gutters and ceilings of up to 3.4m high, this home has an extraordinary feeling of being spacious, open, and vast!
• Attractively landscaped easy-care frontage enhances the beautiful lines of this home.
• Simply striking entry with magnificent views through to the gorgeous 8 metre pool and out over the Golf Course that will take your breath away.
• The design and flow of this home with the wide hallway leading down to the huge open-plan kitchen, dining and living area taking in those incredible views through the bi-fold windows and massive stacking doors is ‘absolutely stunning’!
• The kitchen is sleek and functional with stone bench-tops, stainless splashback, two Bosch 60cm wall ovens, Bosch 90cm induction cook-top (fast, safe and clean), concealed rangehood, masses of cupboards and draws, dishwasher recess and double fridge recess with fabulous scullery/laundry adjacent.
• The master bedroom is a sanctuary set midway in the home, away from the road and with sliders opening out to its’ own private, tranquil outdoor area. King-size with massive fully organised robing, simply stunning ensuite with free-standing bathtub, his and hers vanities/sinks, walk-in double size shower recess (no glass) separate WC and is all beautifully and stylishly tiled to the highest specification.
• The fully enclosed theatre room or second living is super-size and decorated to give the perfect ‘Movie Experience’ with blackout drapes and pool gate to the slider leading out to the pool area.
• Bedroom 2 is a generous queen-size with built in desk and large sliding robes.
• Bedroom 3 is a king-size also with built in desk and large sliding robes.
• Bedroom 4 is like another master bedroom and also has a built-in desk and large sliding robes.
• WC with vanity (powder-room).
• Main bathroom is another stunner with the big free-standing bathtub, large fully tiled walk-in shower with rain-head, double vanity, and a gorgeous backdrop of green through the window however still completely private.
• The magnificent inground pool beautifully surrounded by exposed aggregate is salt-water with its’ own cabana area and is incredibly warm just from the natural heat radiated through the aggregate.
• German made ‘Zehnder unit’ intelligent ventilation efficient (98%) heat recovery system ducted throughout. This system has temperature and humidity sensors so the system can extract the heat energy and transfer this to fresh filtered air from outside. Brilliant for those with allergies or health issues!
• This home is ‘All Electric’ powered by solar and 3 phase wired.
• Double garage with internal access is slightly larger than average being 41m2.
MORE ABOUT THE CONSTRUCTION
• A healthier, quieter, comfortable, low maintenance and liveable home
• Energy efficient - Featuring a full EPS core, this cutting-edge method of construction creates a fully insulated envelope to your home, allowing you control over comfort without total reliance on high-cost air conditioning. The core eliminates thermal connection between the internal and external face materials and the transfer of heat.
• Excellent, sound absorbing properties
• Healthy, non-allergenic environment
• Precision engineered & fully installed
• Fire Resistant - Eliminates ember intrusion in the event of bushfire attack.
• Pest & mould resistant - The use of resistant materials such as the steel combined jointing and tie down ensures no termite damage.
• Storm, earthquake, and cyclone resistant - Completely bonded, secured, and sealed to be resistance to severe storms or cyclones.
Property features
-
Garages 2
Property snapshot by reiwa.com
This property at 39 Victory Parade, Yanchep is a four bedroom, two bathroom house sold by Tracy and Pam - Mother Daughter Team at Tracy Ewins Northern Beaches Realty Pty Ltd on 23 Jun 2021.
Looking to buy a similar property in the area? View other four bedroom properties for sale in Yanchep or see other recently sold properties in Yanchep.
Nearby schools
Yanchep overview
Yanchep is an outer suburb located on the coast, 56 kilometres north of Perth. Originally a small crayfishing settlement, it was developed by entrepreneur Alan Bond in the 1970s. The name ‘Yanchep’ was adapted from the Nyoongar word ‘Yandjip’, or ‘Yanget’, which is their word for the bulrush reed that is abundant around the wetlands of the area. Its boundaries as a suburb are extremely large, covering over 220 square kilometres and taking up almost the entire northern and north-eastern portion of the City of Wanneroo.
Life in Yanchep
As a suburb, Yanchep has a shopping centre with a large Woolworths and various specialty shops such as a newsagency, butcher, bakery, hair salon, travel agency, cafe, massage and nail salons and fast food outlets. A garden centre, vet and various other businesses are also located in the industrial area a few hundred metres from the shopping centre.
Yanchep is a popular tourist destination due to its close proximity to the Yanchep National Park, therefore most residents are located in a small enclave around Yanchep Beach Road, near the coast. There are two primary schools and one secondary school in the area, with a new primary school expected to open in 2021.





