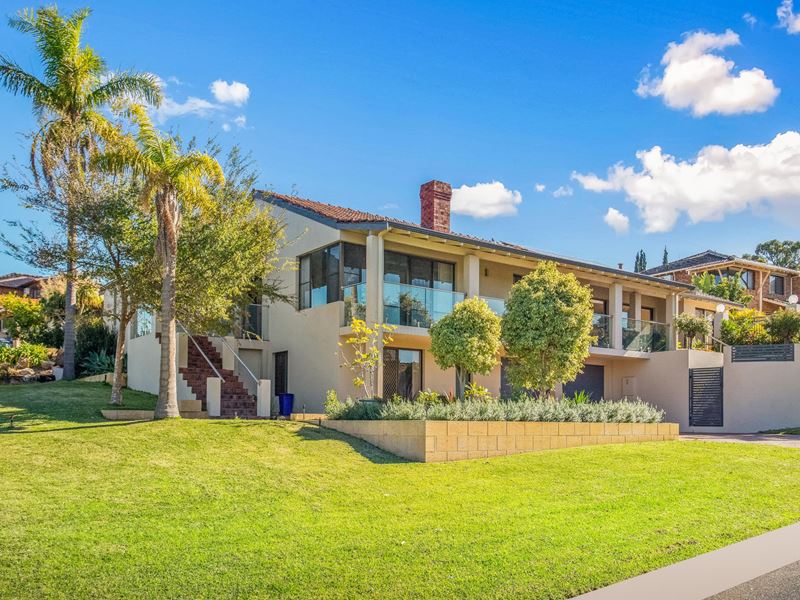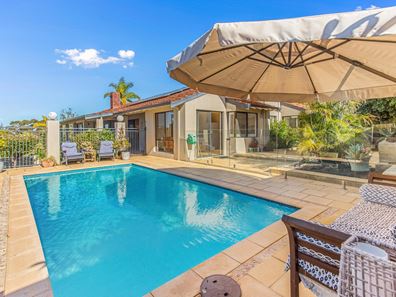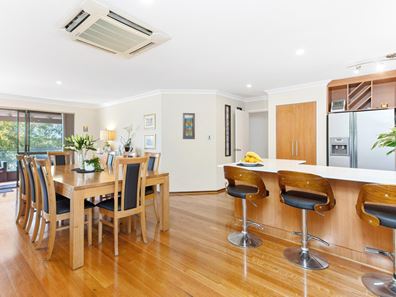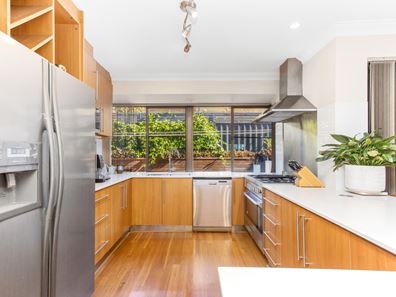UNDER OFFER
Perched on an elevated corner block with an outlook over bushland and the valley, lies this beautifully presented and spacious family home that will easily accommodate the largest of families.
There is not a better way to start your day than sitting on the front balcony having a coffee. Listen to the birdlife in the native reserve across the road and watch the mist clear above the trees on those chilly winter mornings.
Located in the desirable South Duncraig pocket, you will be just minutes to the beach, Carine Glades Shopping Centre, Carine Open Space with easy access to the freeway and public transport. Poynter Primary School is only 500m away and falling within the catchment zone for Carine Senior High School, you’ll have outstanding education options nearby.
What to know.
Set Date Sale closing on Wednesday 10th August 2022 at 5pm.
When you arrive at 39 Glenbar Road you’ll be struck by its commanding street appeal. Boasting an impressive five bedrooms, three bathrooms, multiple living areas, a large swimming pool and plenty of space for the family to grow.
Upon entry, you’ll immediately notice the vaulted ceilings which instill a sense of grandeur. To the right, you’ll find the formal lounge complete with a wood fire and sliding glass doors that let the natural light flow through. Continue through to your games room with a built-in bar area, perfect for a pool table or a children’s retreat.
To the left of the entrance, you’ll find the spacious home office a necessity in these working-from-home times! Continue down the hall to the master suite complete with a walk-in robe, split system, ceiling fan and plantation shutters. The ensuite is modern and luxurious with heat lamps, floor-to-ceiling tiles, a shower, vanity and a separate toilet.
A formal dining room down the hallway provides a nice quiet space to enjoy a meal with family and friends and features those signature vaulted ceilings.
From here you will be led to the open plan kitchen, dining and living area. The kitchen offers extensive space that incorporates a freestanding gas cooktop and oven, dishwasher, large pantry, large fridge recess, appliance nook, breakfast bar and stone benchtops. You’ll be pleased to find an additional kitchen and dining space present, perfect for meal prep or making the kids snacks when in the pool.
The backyard and entertaining area is one of the home’s main attractions. Relax in your alfresco while the family takes a dip in the glistening pool, fenced off for safety with frameless glass pool fencing.
Back inside you’ll find the bedroom wing. Beds two and three are double-sized and are complete with built-in robes. Downstairs you will find bed four with a built-in robe and bed 5 with a large window to let the light shine in. Here you will also find the family bathroom complete with a shower, vanity and toilet. Along with garage access.
With so much space for the family to grow in an unbeatable location, 39 Glenbar Road is ready and waiting for you to call it home.
NOTE: In the past this home has had an under main roof granny flat with its own lounge, dining and kitchen area. It is not difficult to transform back to that if you wish.
Features include but are not limited to;
• Ducted air conditioning
• Split systems
• Second kitchenette area perfect to turn into the outdoor alfresco kitchen under the main roof of the house
• Solar Panels
• Insulated ceilings
• Bore reticulation
• Double garage with storeroom
• Walk in linen press
• Gas bayonets
• Under house storeroom
• Understairs storage
• Walking distance to Poynter Primacy School
• Carine Primary School and Carine High School catchment zone
• Short distance to Carine Glades Shopping Centre and Carine Open Space
• Short drive to Waterman’s Bay Beach and coastline
• Close to Warwick Station and bus transfers
Property features
-
Garages 2
Property snapshot by reiwa.com
This property at 39 Glenbar Road, Duncraig is a five bedroom, three bathroom house sold by Ian Masterson at Realmark North Coastal on 11 Aug 2022.
Looking to buy a similar property in the area? View other five bedroom properties for sale in Duncraig or see other recently sold properties in Duncraig.
Nearby schools
Duncraig overview
Duncraig is an outer-northern suburb of Perth bound by Hepburn Avenue in the north, the Mitchell Freeway in the east, Beach Road in the south and Marmion Avenue in the west. Development of Duncraig’s eight square kilometre land area began in the late 1960s, with accelerated growth occurring during the 1970s and early 1980s.
Life in Duncraig
Well serviced by amenities and shopping facilities in nearby suburbs, Duncraig provides the quintessential suburban experience. Within its boundaries there are a number of small parks and bushland area, such as the Percy Doyle Reserve, which has a library and recreation centre. Locals also enjoy the benefits of a multi-purpose sports complex, as well as numerous ovals, soccer pitches, lawn bowl facilities and tennis courts. There are two local shopping centres, both of which have taverns, as well as several local primary and high schools in Duncraig.





