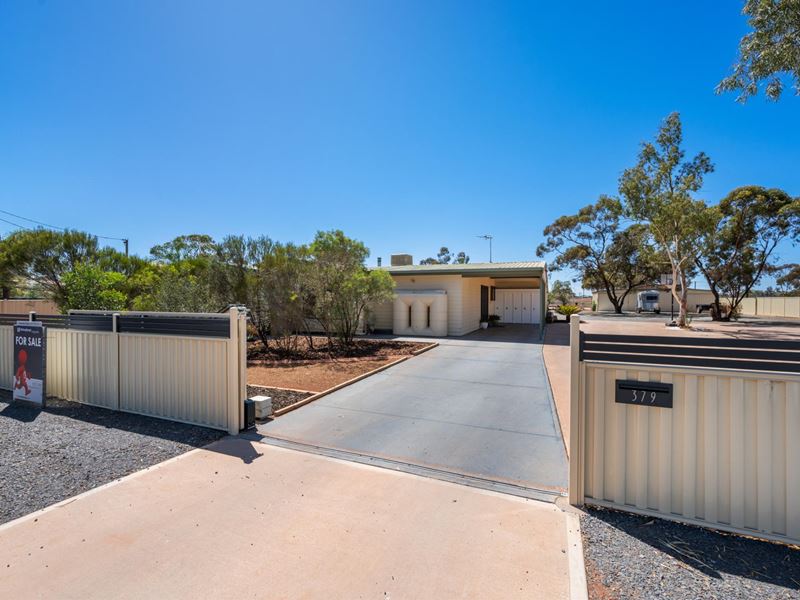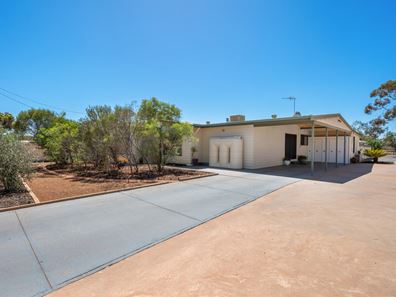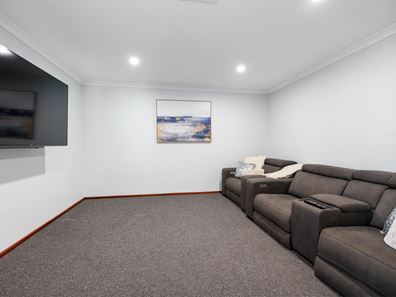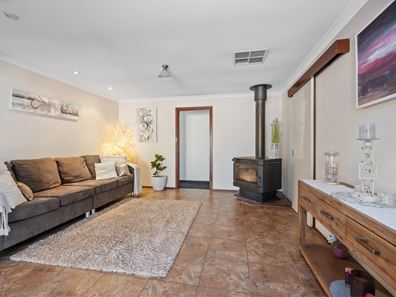Luxury for you, your horses, and your horsepower!
Dreams do come true, Live your Rural dream, close to town… You really can have it all!
This property is absolutely packed with features, and I am so excited to share them with you!
Hidden on the edge of the beautiful Goldfields bush land, this tranquil haven boasts four great size bedrooms, two-bathrooms and more features you can imagine, you really need to see it, to appreciate it.
New secure fencing surrounds this large corner 3481m2 block with a new solar electric front gate and side access for the horses.
The home has been tastefully refurbished throughout, offering a separate theatre room, open plan timber kitchen including a large freestanding SMEG oven, walk-in Pantry and breakfast bar perfect for any home MasterChef! The sunken games room overlooking the outdoor oasis really allows you to appreciate the serenity, no matter what the weather!
Outside is where you’ll get really excited, the shed of all sheds, ready for your prize truck to finally have the home it deserves, this purpose built 14.5m long x 10 m wide and 5.5m high shed with epoxy float floors really is colossal not to mention the is more sheds, the larger of the small shed features a mechanics pit, perfect for working on your toys!
Now for my personal favourite, the stables…
4 Walk in walk out stable, and day yard with Customised Shade Sails for horse area to increase shade & protection from weather.
Extra diameter/thickness Laser cut Galvanised Steel upright posts with galvanised steel rails inserted into pole (no welds ‘holding’ the rails). Made with products/design to last.
New Concrete walkways into 2 x individual horse feed/storage enclosed sheds.
Separate access from the road to keep your house entrance private.
These are some seriously luxurious digs for your four-legged friends!
Even the birds whistle at this one and I expect it won’t last long, so call Danielle to arrange your appointment!
Four great size bedrooms
Two bathrooms
Open plan kitchen/dining/lounge
Sunken Games room/Sunroom
Separate theatre room
Ducted air-cooling
Entertainment area
Below ground pool
Purpose built 14.5m long x 10 m wide and 5.5m high shed with epoxy flake floors
mechanics pit in smaller large shed
Garden shed
Stables with day-yards and tack rooms
Solar Gate to front
Side access to stables
78000 litre (Total) Rain-water tanks (All gutters lead into a tank)
LED lighting to patio & back yard.
Near new Hot water system
New fences back, side & front
Large horse feed / tack shed with access from horse yards.
2 x small tack-feed storage sheds in horse stables.
New 3 phase power cable from house to sheds.
3465m2 Corner block
Council rates $3016.68
Water $275 approx
Property features
-
Carports 2
Property snapshot by reiwa.com
This property at 379 Piccadilly Street, West Lamington is a four bedroom, two bathroom house sold by Danielle Vasic at First National Real Estate Kalgoorlie on 12 Jan 2024.
Looking to buy a similar property in the area? View other four bedroom properties for sale in West Lamington or see other recently sold properties in West Lamington.
Cost breakdown
-
Council rates: $3,016 / year
Nearby schools
West Lamington overview
Are you interested in buying, renting or investing in West Lamington? Here at REIWA, we recognise that choosing the right suburb is not an easy choice.
To provide an understanding of the kind of lifestyle West Lamington offers, we've collated all the relevant market information, key facts, demographics and statistics to help you make a confident and informed decision.
Our interactive map allows you to delve deeper into this suburb and locate points of interest like transport, schools and amenities.





