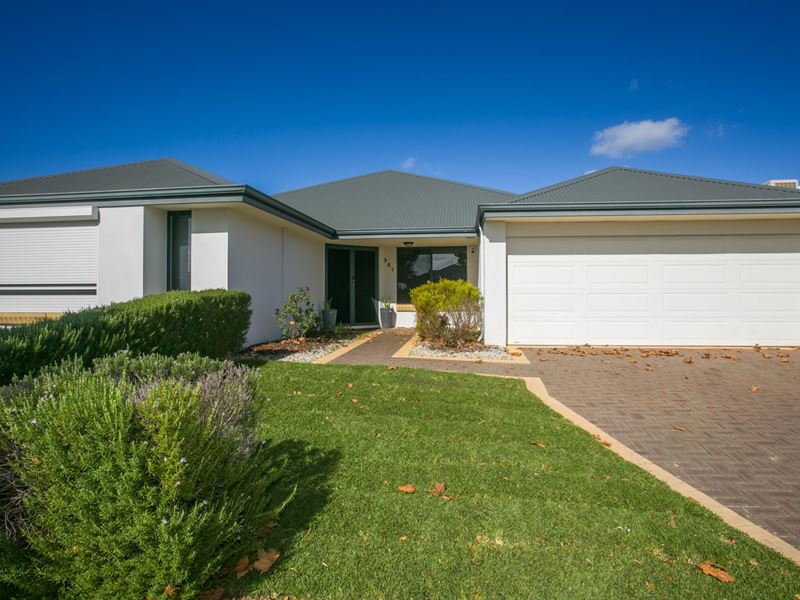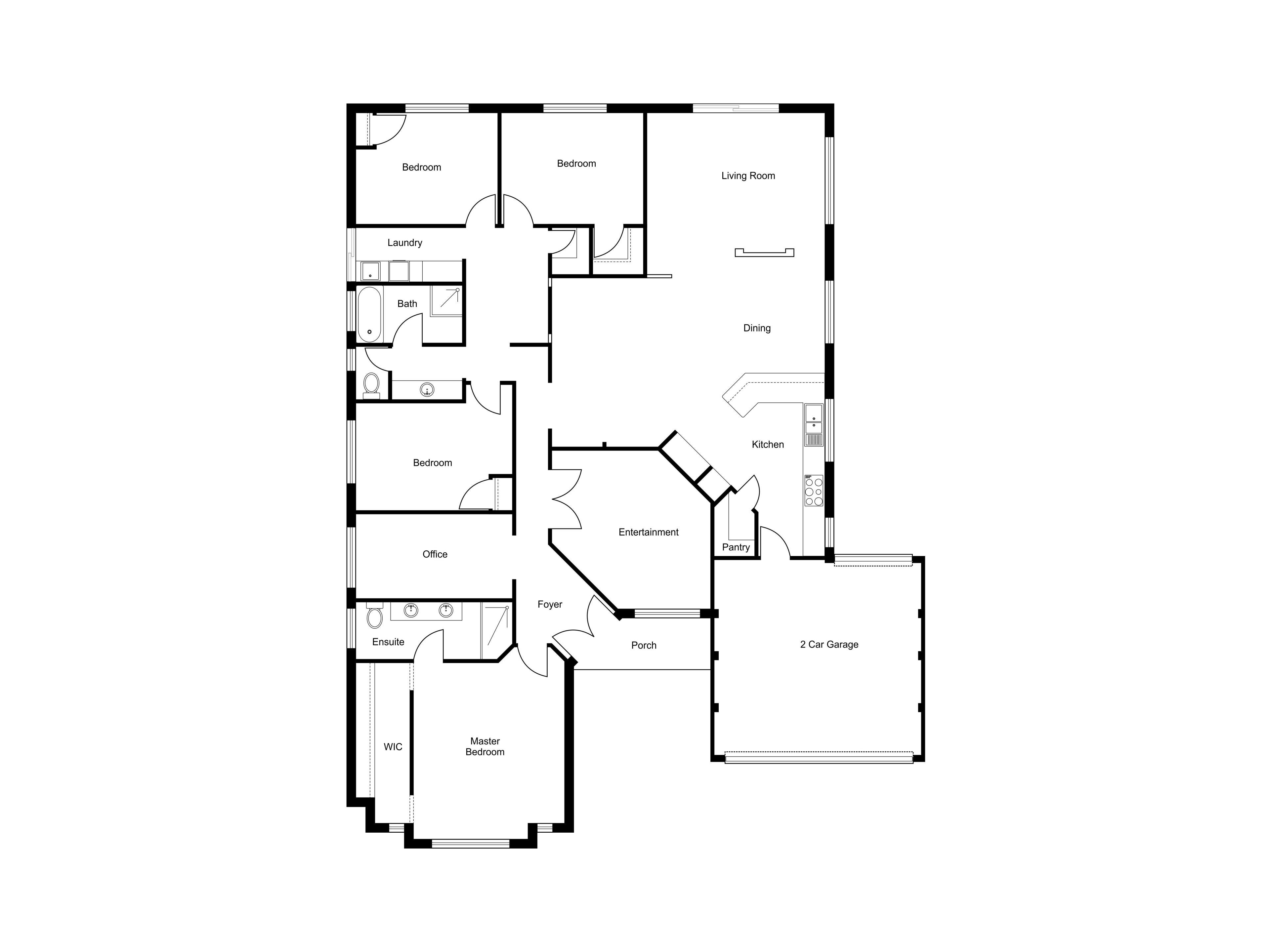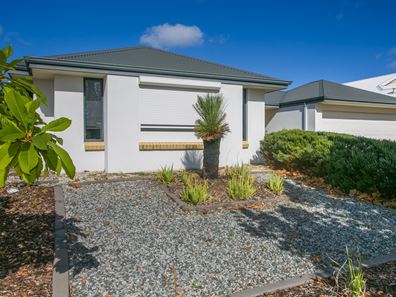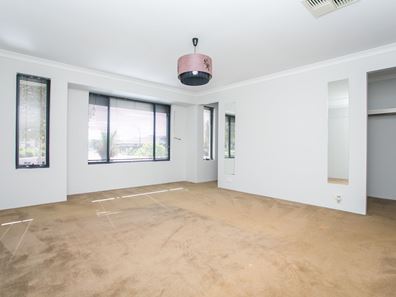Huge Premium Home with Backyard Oasis
Welcome to this sprawling four-bedroom, two-bathroom modern home. Built in 2010, enjoy a huge 234 square metres of floor space and a well utilised 643 square metres of block space. The inside of the home is filled with phenomenal premium features including a large walk-through robe, modern kitchen with 900mm wide gas oven, ducted evaporative air-conditioning, a dishwasher, beautiful timber-look flooring and open plan living. The outside of the property shines too - with a double car garage, roller shutters, garden shed and a fantastic outdoor entertaining area with a massive wooden deck, dedicated fire-pit, protected by sweeping shade-sails. This home is luxurious and ready for you to move in today.
Step through the double front doors into the foyer, and choose to explore either the master bedroom to your left, the office, or through to the entertainment room and remainder of this massive house. The office has built in shelving and a desk, multiple power points, a large window, and controls for a roller shutter. The entertainment room has a fantastic view across the porch and down onto the street. A huge window, LED downlights and full length salmon curtains allow you ultimate control over the light and mood you want to create in this room.
The king-sized master bedroom is incredible - with multiple windows providing a commanding view through the homes northern aspect, a range of power points, feature mirrors, a full length walk-through robe, ducted evaporative air-conditioning and a huge "his and hers" ensuite bathroom make this area of the home your own private sanctuary. Looking into the ensuite bathroom, we can see a full-size shower, extra-large vanity and mirror setup, and toilet. Your bathroom mirror here runs the full length of the vanity, using the space perfectly.
Walk through the secondary living space and into the kitchen - this is another optimally designed area. Wrap-around, ultra-long kitchen benchtops house a 900 wide oven, gas burner setup and rangehood, dishwasher, double sink, and plenty of cupboard space for your kitchen utensils and cooking equipment. There's also a walk in pantry, and a nifty shoppers entry straight into the double-car garage. Multiple windows, LED downlights, a split-cycle air-conditioning unit and also ducted evaporative air-conditioning allow you to customise the temperature, mood and feel of this whole space with ease. Timber-look flooring stretches over the entire area, into the connected open plan dining and living areas. The dining and living areas display a feature mirror wall, large floor to ceiling windows and an open sliding door to the backyard entertainment area. It's a seamless transition from the kitchen, to the living area, to the wooden decking outside.
The secondary bedrooms are all good sizes, and feature large windows, built in robes, roller shutters and a range of power points. The secondary bathroom has a separate vanity area and toilet, a bath, a shower and beautiful black, grey and white feature tiling. throughout. The laundry features the same timber look flooring that extends from the main living and kitchen area, a modern extra-long laundry bench, heaps of space for dryers and washing machines, a pet-flap within the sliding door, wall mounted cupboards and splash-back tiling.
Outside the home in the backyard is simply sensational - this entertaining area features a huge wooden deck, landscaped garden and grass area, a dedicated fire pit for those cold winter nights, a garden shed, and large fitted shade sails that keep the whole space protected from Perth's sharp summer sun.
This property is located in the north end of Aveley, nearby a range of parks including the well known Aviary Creek Playground and the Wistful Wetlands, is nearby to a range of schools including Holy Cross College and Ellen Stirling Primary School, Aveley North Primary School and also Swan Valley Anglican Community School. Shopping is easy with Ellenbrook Central only a few moments away, and a range of popular cafes within a five minute drive. This home is ready to be yours today!
Property features
-
Air conditioned
-
Garages 2
-
Toilets 2
-
Floor area 234m2
-
Lounge
Property snapshot by reiwa.com
This property at 361 Millhouse Road, Aveley is a four bedroom, two bathroom house sold by Adam Bettison at HouseSmart Real Estate Pty Ltd on 20 Jul 2021.
Looking to buy a similar property in the area? View other four bedroom properties for sale in Aveley or see other recently sold properties in Aveley.
Nearby schools
Aveley overview
Aveley is an outer-northern suburb of Perth that was once part of neighbouring suburb Ellenbrook. Aveley is a rapidly growing area situated to the east of Ellenbrook and south of The Vines.
Life in Aveley
‘Pleasant’ and ‘peaceful’ are the adjectives which best describe Aveley. Residents enjoy an idyllic, suburban lifestyle, thanks to the modern homes and immaculate landscaping that line the streets. Neighbouring, self-sufficient suburbs like Ellenbrook service the area’s amenity and commercial requirements, while within its boundaries there are two local schools, an amphitheatre and public open spaces to explore like Aveley Playing Fields and The Vale Lakefront Park.





