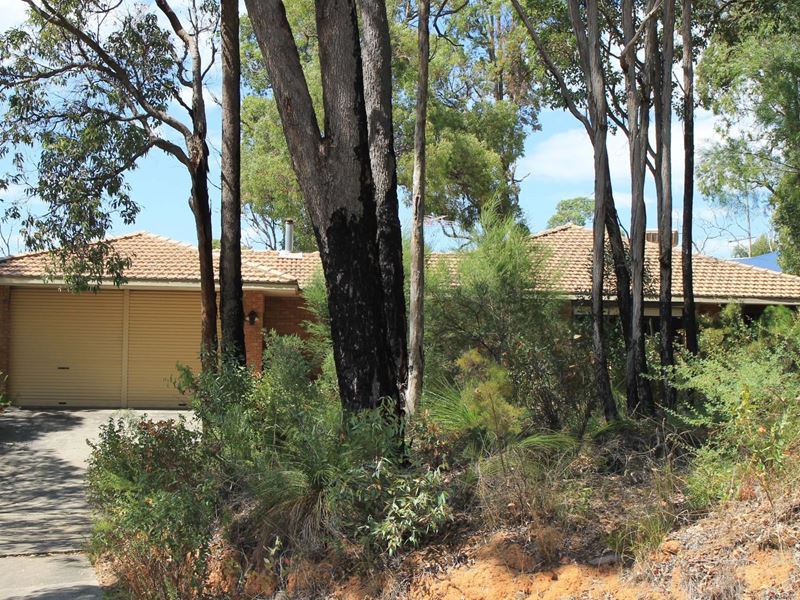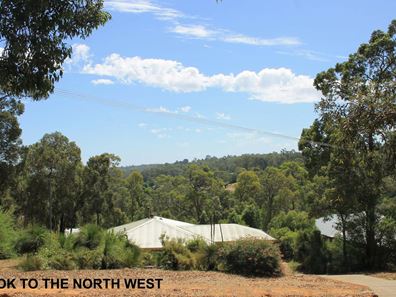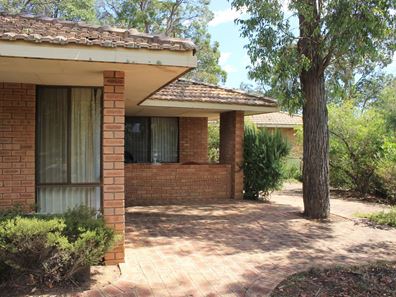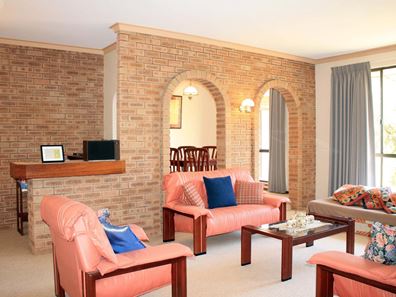UNDER OFFER, UNDER OFFER
If you are having trouble finding that special property in the perfect location, look no further, after 36 years of loving service to one family this well maintained home is ready to start a new chapter.
- Extra large brick and tile home
- 3 bedrooms & 2 bathrooms
- 3 separate living areas
- Ducted air conditioning & slow combustion fire
- High ceilings & large rooms
- Huge master bedroom with sitting area, built-in robe & ensuite
- Built-in robe & desk to other bedrooms
- Solar hot water & roller shutters on Western facing side
- Double garage with extra height for 4wd's
- Under garage room currently used as a cellar
- 2063sqm block in convenient cul-de-sac location
Positioned near the end of a cul-de-sac road with a treed valley view, easy access to the Railway Heritage Trail and convenient distance to local shops this natural 1/2 acre property enjoys an admirable setting within a private Hills location.
Tucked within is a very spacious 3 bedroom, 2 bathroom brick and tile home with plenty of features such as high ceilings, large rooms, timber finishes and an abundance of storage throughout.
A wide tiled entry opens to your right into the first of three living areas, perfect for formal occasions this room is dual purposed as a lounge and dining with both areas defined by a split level design, dual archways and a bar that looks into both. The L shaped room includes an open and airy feel with tall windows using the extra ceiling height to allow plenty of natural light within.
Moving through opens into a meals area adjoining a good sized kitchen with plenty of cupboard space within timber cabinets and a built-in pantry. The long U-shape design offers a good amount of bench top space for meal prepping and electric cooking.
Set well away from all bedrooms the last living area forms a private room ideally used as a TV/family room, in here you'll notice the lofty high ceiling adds to the sense of space. Two glass sliding doors have been installed giving easy access to outside and there is a slow combustion fire for the winter months.
A huge master bedroom is located on the eastern end of the home with an adjoining sitting area for the parents. As expected this bedroom has the most storage with a 4 door built-in robe, and includes a good sized ensuite with a wide vanity, European inspired shower alcove and W.C.
The two remaining bedrooms are separated by the second bathroom meaning each family member has some added privacy; both of these rooms feature a built-in robe and a built-in desk.
The main bathroom duplicates the design found in the ensuite but with additional space for a separate bath. Nearby is a good sized laundry and separate W.C.
The home features plenty of storage closets, roller shutters to the Western facing glass windows/doors, ducted evaporative air conditioning and a solar hot water system both of which were of which were replaced a few years ago.
Outside there is a double garage with dual roller doors, a great feature is the extra height which will allow a large 4wd with a roof rack inside. Under the garage is a room perfect for added storage; insulated with brick and concrete surfaces this is currently being used as a cellar but could be used as a music room, workshed or a place where teenagers can make some noise.
Set in a cul-de-sac road the 2063sqm property enjoys a private and convenient location close to the local shops and a short distance to Mundaring's shopping centre, school and sporting facilities, don't wait, contact Tim Christie and arrange a viewing.
Property features
-
Air conditioned
-
Garages 2
-
Toilets 2
-
Built in wardrobes
-
Laundry
-
Solar HWS
-
Storage
-
Entrance hall
-
Family
-
Kitchen
-
Lounge/dining
-
Septic
Property snapshot by reiwa.com
This property at 36 Matthews Way, Stoneville is a three bedroom, two bathroom house sold by Tim Christie at Christie's Real Estate on 28 Feb 2021.
Looking to buy a similar property in the area? View other three bedroom properties for sale in Stoneville or see other recently sold properties in Stoneville.
Nearby schools
Stoneville overview
Are you interested in buying, renting or investing in Stoneville? Here at REIWA, we recognise that choosing the right suburb is not an easy choice.
To provide an understanding of the kind of lifestyle Stoneville offers, we've collated all the relevant market information, key facts, demographics and statistics to help you make a confident and informed decision.
Our interactive map allows you to delve deeper into this suburb and locate points of interest like transport, schools and amenities. You can also see median and current sales prices for houses and units, as well as sales activity and growth rates.





