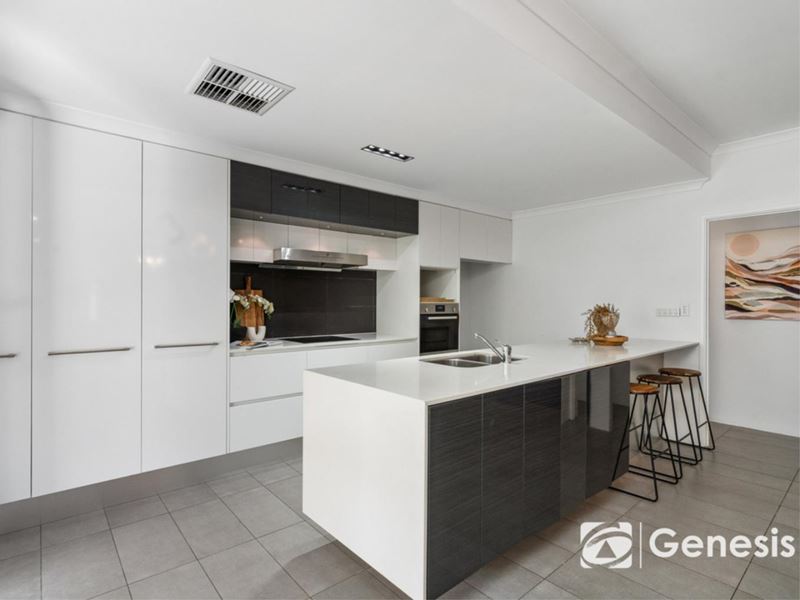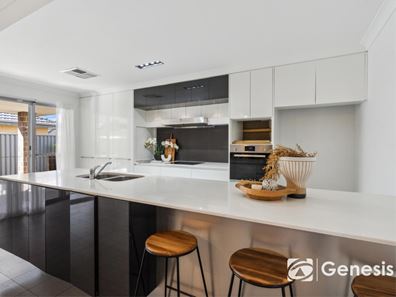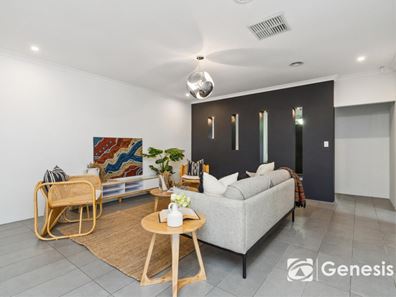Luxury Family Living
Under Offer by Ronnie Singh with Multiple Offers!
Discover a home that seamlessly combines modern touches and a flexible family floor plan.
Boasting 4 well-appointed bedrooms and 2 luxurious bathrooms, a fantastic entertainment area that promises endless enjoyment, while the thoughtfully designed modern floor plan ensures a harmonious flow throughout the living spaces. Convenience is at your doorstep as this home is situated within walking distance of popular schools and public transport.
As you approach the property, a grand extended driveway welcomes you, setting the tone for the elegance that awaits within. The street front leaves a lasting impression on anyone who passes by.
Step inside through the wide double doors where quality and sophistication meet you around every turn. Presenting spacious living areas that are designed for both comfort and style including an open floor plan that connects to the kitchen and the outdoor entertainment area. The kitchen offers modern appliances and designed with functionality in mind. It features waterfall stone benchtops, high-end Bosch integrated dishwasher, an Omega cooktop, oven, and a built-in microwave make culinary pursuits a delight, the breakfast bar makes this kitchen a social hub. A separate theatre room provides a quiet place to sit back and relax.
The main bedroom is positioned at the front of the home with floating floors and a luxurious ensuite, bathroom while the additional bedrooms are located in a separate wing of the home, all with built in robes, accommodated by a well equipped family bathroom, toilet and the laundry with an abundance of storage.
Through sliding doors, step into the alfresco area, a true outdoor entertainment oasis. Equipped with an outdoor fan and gas connection for year round comfort, it's the perfect place to unwind and dine. The poured concrete lends an air of sophistication, while a garden shed provides convenient storage. A remarkable 50sqm synthetic grass putting green awaits, ideal for children's play or honing your putting skills.
SCHOOL CATCHMENT
Gwynne Park Primary School (1.5 km)
Armadale Senior High School (1.6 km)
RATES
Water: $1393.96 (Approx.)
Council: $2790 (Approx.)
FEATURES
* 4 Bedrooms and 2 Bathrooms
* Min bedroom with heated towel rail, single vanity separate toilet and shower
* Bedrooms 2 and 3 with ceiling fans
* Ducted air-conditioning throughout
* Tiled living areas, bedrooms with floating floors
* Open plan living areas
* Separate theatre room
* Kitchen with quality cooking appliances including a gas cooktop, electric oven and integrated dishwasher
* Laundry with ample storage and doors to the backyard
* Extended covered alfresco with poured concrete flooring and a ceiling fan
* Synthetic lawns and putting green
* Double garage
* Built in 2011
LIFESTYLE
350m - Piara Waters Primary
650m - Piara Waters Park
1.3km - Stockland Harrisdale Shopping Centre
1.3km - Piara Nature Reserve
3.9km - Bunnings Harrisdale
6.2km - Cockburn Central
7.km - Jandakot Airport
15.3km - Armadale Health Service
16km - Coogee Beach
26km - Perth CBD
Property features
-
Air conditioned
-
Garages 2
-
Floor area 202m2
Property snapshot by reiwa.com
This property at 36 Archdale Loop, Piara Waters is a four bedroom, two bathroom house sold by Ronnie Singh at First National Real Estate Genesis on 14 Mar 2024.
Looking to buy a similar property in the area? View other four bedroom properties for sale in Piara Waters or see other recently sold properties in Piara Waters.
Nearby schools
Piara Waters overview
Are you interested in buying, renting or investing in Piara Waters? Here at REIWA, we recognise that choosing the right suburb is not an easy choice.
To provide an understanding of the kind of lifestyle Piara Waters offers, we've collated all the relevant market information, key facts, demographics and statistics to help you make a confident and informed decision.
Our interactive map allows you to delve deeper into this suburb and locate points of interest like transport, schools and amenities. You can also see median and current sales prices for houses and units, as well as sales activity and growth rates.





