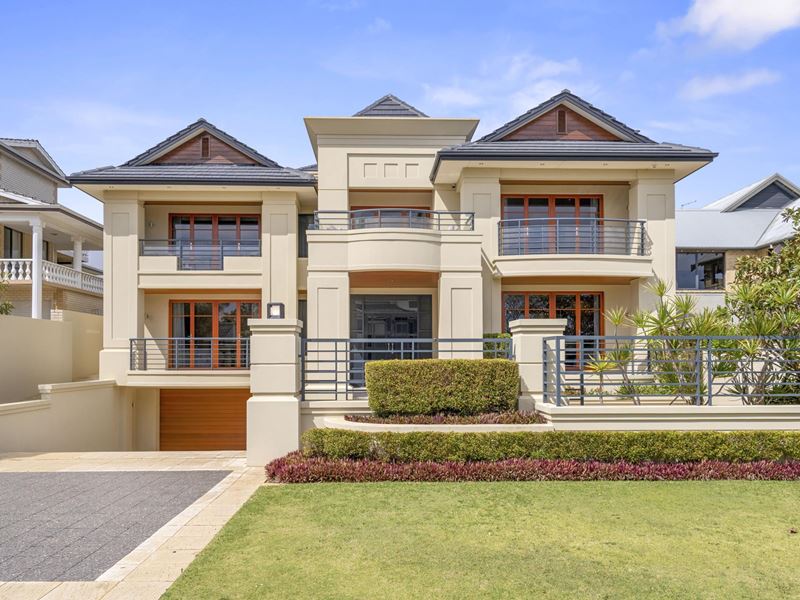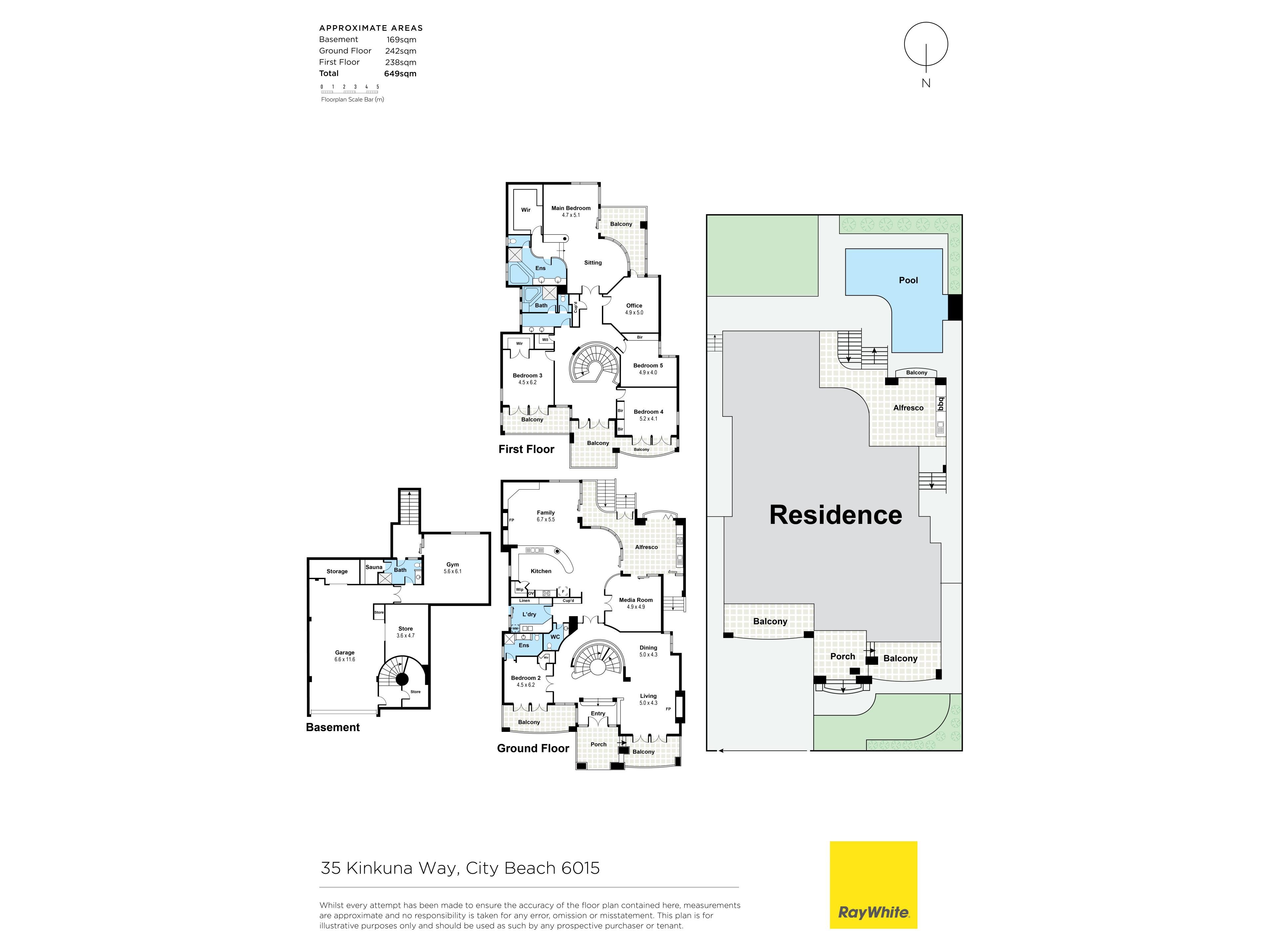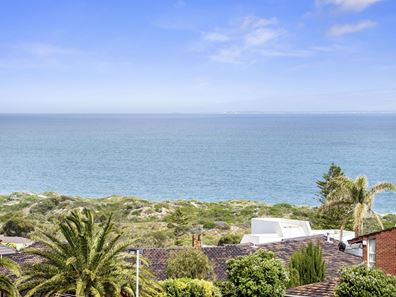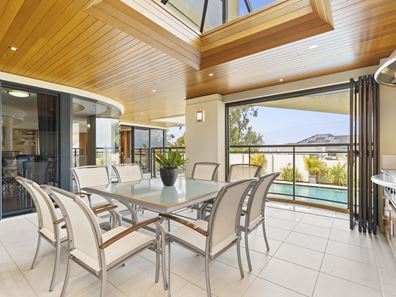SOLD
The Best of Everything!
Flawless modern quality pervades this immaculate 5 bedroom 4 bathroom tri-level coastal entertainer, showcasing the finest in materials, craftsmanship and attention-to-detail whilst occupying a tranquil, yet enviable, location within footsteps of golden sands, stunning surf and very close to where all of the action will be at City Beach this summer.
Adding further privacy and overall peace of mind to a quiet, leafy street setting is an electric front gate that secures the driveway for extra parking in front of a massive under-croft four-car garage. Also on this level is an enormous gym that effectively doubles as a multi-purpose room with its own full bathroom, sauna and access to the rear of the property for an easy route to the shimmering solar-heated swimming pool.
Upon entry through the main floor of the home, you are greeted by a fifth or "guest" bedroom suite behind the peace and serenity of double doors - a walk-in wardrobe, a double-door front balcony with ocean glimpses, and a fully-tiled ensuite bathroom (shower, toilet, granite vanity and all) beyond them. Directly opposite lies a carpeted formal lounge and dining room that is reserved for those special occasions and plays host to custom built-in cabinetry, a gas fireplace, a feature mirrored television, Italian Murano light fittings and double-door access out on to a second balcony which allows the sensual sea breezes to filter in rather gently. Just a few metres away, another set of double doors opens into a games/activity room for the young ones, complete with a built-in computer desk and cabinetry.
Gleaming Western Australian Blackbutt timber floorboards uniquely grace the open-plan kitchen and meals area where you will first discover the true meaning of the term "unobstructed ocean views". Overlooking a huge family room with a gas fireplace, ample cabinetry and a breathtaking outlook over the pool and towards Rottnest Island are sparkling granite bench tops and splashbacks, charming wooden cabinetry, double sinks, a walk-in pantry, an appliance nook, a five-burner Miele gas cooktop, a Miele convectional microwave and oven combination, an integrated dishwasher of the same brand and a hidden recycling chute.
The tiled entertaining alfresco off here boasts a bespoke stainless-steel gas barbecue with a commercial exhaust, glass splashbacks and more storage, alongside bi-fold doors to a delightful poolside balcony that overlooks it all - including the neatly-tended backyard lawns. Also downstairs are a fully-tiled powder room, a double linen press and a fully-tiled laundry with more storage, a fold-out ironing board, a clothing chute from upstairs, internal hanging space and external access to both side clotheslines.
Upstairs, the main sleeping quarters are headlined by a deluxe king-sized master-bedroom retreat that defines relaxation and allows you to take in magical sunsets and views towards "Rotto", Garden Island, Fremantle and over the crystal-clear Indian Ocean waters without even having to step foot out on to your own back balcony. All of this and more, complemented by built-in media cabinetry, an elevated walk-in robe-come-dressing room with its own fold-out ironing board and full-height glass ensuite doors that impressively enclose a bubbling corner spa, a shower, separate toilet, twin "his and hers" granite vanities, a heated towel rack and heat lamps.
Two of the remaining three bedrooms flow out on to splendid front balconies, whilst the main family bathroom services everybody with its floor-to-ceiling tiling, twin granite vanities, a separate bath and shower room with heat lamps, a chute to the laundry and a separate fully-tiled powder room for good measure. Finishing off what is essentially a complete package is a spectacular home office that is carpeted for comfort and features a built-in solid walnut wooden desk and cabinetry, balcony access with a view and drop-down-ladder access up to a handy attic that is both floored and walled for some extra storage space if required.
Backing on to a sprawling park that links other neighbourhood reserves to West Coast Highway and the beach, this exemplary property finds itself desirably situated close to seaside cafes and restaurants, top schools, shopping centres, public transport and so much more. It really is in a league of its own!
FEATURES:
• Automated and solar-heated rear swimming pool with a Polaris cleaner, Chemigem system & striking water-blade feature
• Remote-controlled lock-up four-car under-croft garage with two powered lock-up storerooms with roller doors (one of them working really well as a workshop), a tiled under-stair storeroom/cellar with a solid entry door and a fantastic carpeted gym - comprising of generous proportions and a fully-tiled 4th bathroom with a shower, toilet, granite vanity, sauna and direct pool access for your guests to utilise
• Formal lounge and dining room on the entry floor
• Alfresco and BBQ access from both the activity room and open-plan kitchen/meals area
• Huge 2nd upper-level bedroom with BIR's, white plantation shutters, sea views and a built-in desk/storage
• Large 3rd upstairs bedroom with a desk, a double-door WIR & double-door access to a lovely front balcony with ocean views
• Massive 4th upper-level bedroom with ample BIR space and double-door access to another front balcony with its own slice of the mesmerising vista at hand
• Full dumbwaiter servicing all three floors - inclusive of the garage, kitchen and upper-level master suite
• Ducted and zoned reverse-cycle air-conditioning
• Quality granite finishes throughout - including to the base of the solid curved concrete staircase in the middle of the tiled gallery entrance
• Perimeter security-alarm system
• Eight (8) CCTV security cameras
• Ramped and gate side access - great for wheelchairs
Property features
-
Garages 4
-
Floor area 880m2
Property snapshot by reiwa.com
This property at 35 Kinkuna Way, City Beach is a five bedroom, four bathroom house sold by Emma Milner and Vivien Yap at Ray White Dalkeith | Claremont on 02 Nov 2021.
Looking to buy a similar property in the area? View other five bedroom properties for sale in City Beach or see other recently sold properties in City Beach.
Nearby schools
City Beach overview
City Beach is an established residential, parkland and recreational suburb 10 kilometres from Perth City. Renowned for its beaches, the enviably affluent suburb spans 10 square kilometres and is bounded to the south by the West Coast Highway and to the west by the Indian Ocean.
Life in City Beach
The beaches draw both locals and visitors alike to this stunning coastal suburb. Lined with eateries, restaurants and a pub, the City Beach foreshore offers a terrific mixture of social entertainment with the calming natural appeal of the ocean. A hot spot in the summer months, this beach is an icon of Perth. Other notable features include City Beach Oval, numerous parks and walking trails, and several schools.






