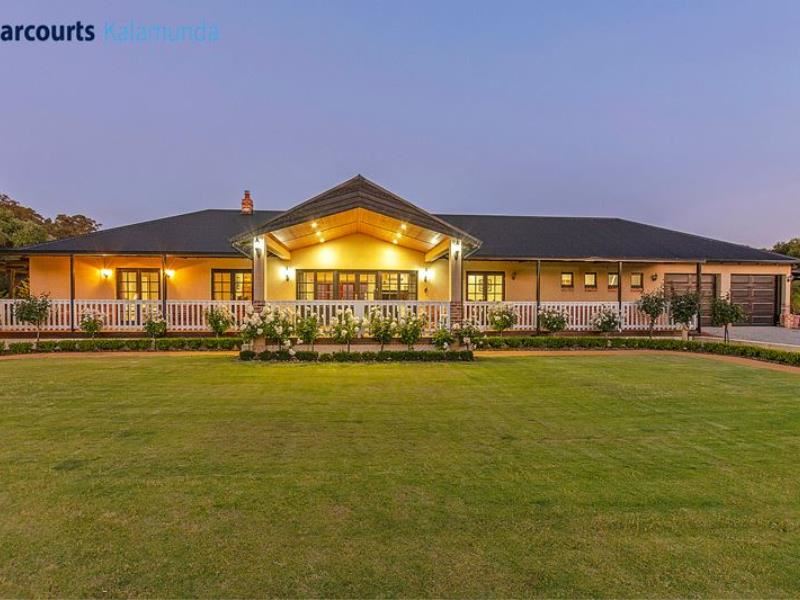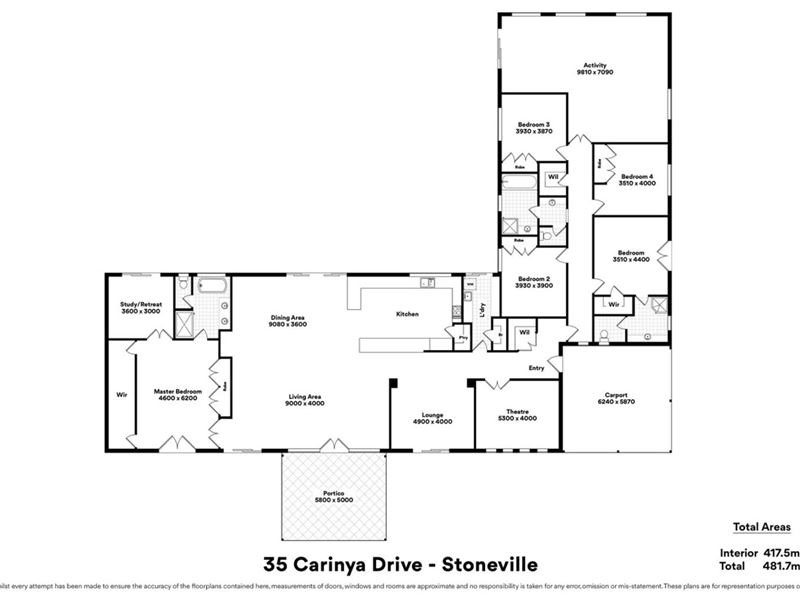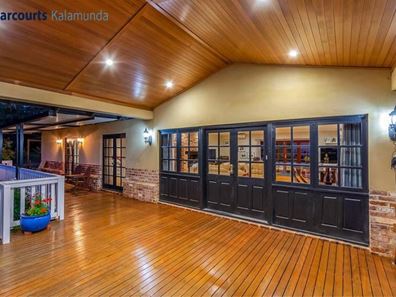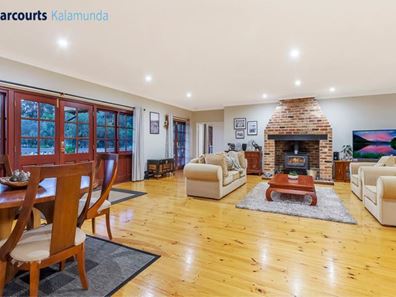Under Offer by the House Sold Word in Real Estate
Semi-Rural Heaven on Earth!
Just over seven kilometres - or 10 minutes - north of beautiful Mundaring amidst a picturesque valley setting in the hills lies this stunning five-acre corner property that plays host to a gorgeous 5 bedroom 3 bathroom Queenslander-style family home and so much more.
There is also equine potential to the residence, with two large paddocks privately positioned to the rear behind an enormous three-phase-powered workshop that is sure to leave the budding tradesman of the house salivating at the prospect of a mechanic's hoist, three remote-controlled roller doors, a preceding three-car carport, soaring high ceilings, evaporative air-conditioning, a mezzanine storage level and enough parking space for up to six vehicles.
A series of exquisite French doors and windows help offer a seamless integration between expansive indoor living and impressive outdoor entertaining, with a spectacular wraparound alfresco area splendidly overlooking a shimmering below-ground swimming pool that takes centre stage. Under the main roof, you will find no less than three separate living zones - inclusive of a carpeted theatre room (with split-system air-conditioning and a striking feature wall behind double French doors), a massive games room that flows out to the poolside and a welcoming open-plan family, meals and kitchen space is more than generous in its proportions and is set up for you to enjoy pleasant views of the glistening pool waters from the comfort of your very own front verandah entry deck.
There is also a study off the sumptuous master suite - one of two bedrooms with their very own renovated - and fully-tiled - ensuite bathrooms. Last, but definitely not least, is a remote-controlled double garage with internal shopper's entry and plenty of yard and parking space preceding it for you to do as you please.
Less than 10 minutes separates this exemplary acreage from the likes of Eastern Hills Senior High School, Mundaring Christian College, shopping and scenic national parks, whilst the vibrant Perth CBD is less than an hour away by car. Your dream escape to serenity awaits you here!
Other features include, but are not limited to:
- Remote-controlled front driveway gate with an A/V intercom system and secondary manual keycode access
- Massive welcoming open-plan family/meals area with two split-system air-conditioning units, a burning wood fireplace and access to both the poolside alfresco and a pitched and timber-lined double-door verandah entry deck overlooking the secure front yard
- Spacious country-style kitchen with a breakfast bar for quick bites, sparkling stone bench tops, glass splashbacks, ample storage options, an Electrolux range hood, a Westinghouse five-burner gas cooktop/oven and a Fisher and Paykel dishwasher
- Large formal dining room with double French doors leading out to the entry verandah
- Giant carpeted games room with double French doors, split-system air-conditioning, a splendid garden aspect, a storage cupboard and more
- Large front master suite with split-system air-conditioning, feature wallpaper, separate "his and hers" walk-in and double built-in wardrobes, verandah access, double French doors leading into a tiled study with a ceiling fan (and alfresco access) and a revamped fully-tiled ensuite bathroom - consisting of a free-standing bathtub, a shower, twin vanities, heat lamps and a separate toilet
- Massive queen-sized 2nd or "guest" bedroom suite with carpet, split-system air-conditioning, a walk-in robe, access out to a side pergola and a fully-tiled renovated ensuite boasting a shower, heat lamps, separate toilet and twin-vanity basins
- Carpeted 3rd and 4th bedroom with queen-size proportions and BIR's
- Large carpeted queen-sized 5th bedroom with BIR's and split-system air-conditioning
- Modernised fully-tiled main/third/family bathroom with a bathtub, shower, heat lamps and more
- Separate hallway toilet and powder area with twin vanities
- Central sitting area next to the theatre room and garage shopper's entry door
- Functional laundry with built-in storage and access out to the rear of the property
- Walk-in hallway linen press
- Pine flooring
- 5kW solar power-panel system
- Solar hot-water system
- Large lock-up garden/tool shed
- Massive rainwater tank
- Two rainwater tanks off the bore, servicing the gardens
- Full reticulation
- One reticulated paddock - plus a water trough between the two paddocks for horses to drink from
- Café blinds to the alfresco for protection from the elements
- Aviary
- Bottled gas to property
- Feature ceiling cornices and skirting boards throughout
- Limestone retaining walls
- Fully fenced
- Heaps of room to install a future tennis court, if you are that way inclined
Property features
-
Air conditioned
-
Garages 2
-
Toilets 3
-
Floor area 550m2
-
Insulation
-
Patio
-
Laundry
-
Bore
-
Solar HWS
-
Family
-
Kitchen
Property snapshot by reiwa.com
This property at 35 Carinya Drive, Stoneville is a five bedroom, three bathroom house sold by Donna Gibb at Choice Property Group on 09 May 2020.
Looking to buy a similar property in the area? View other five bedroom properties for sale in Stoneville or see other recently sold properties in Stoneville.
Nearby schools
Stoneville overview
Are you interested in buying, renting or investing in Stoneville? Here at REIWA, we recognise that choosing the right suburb is not an easy choice.
To provide an understanding of the kind of lifestyle Stoneville offers, we've collated all the relevant market information, key facts, demographics and statistics to help you make a confident and informed decision.
Our interactive map allows you to delve deeper into this suburb and locate points of interest like transport, schools and amenities. You can also see median and current sales prices for houses and units, as well as sales activity and growth rates.




