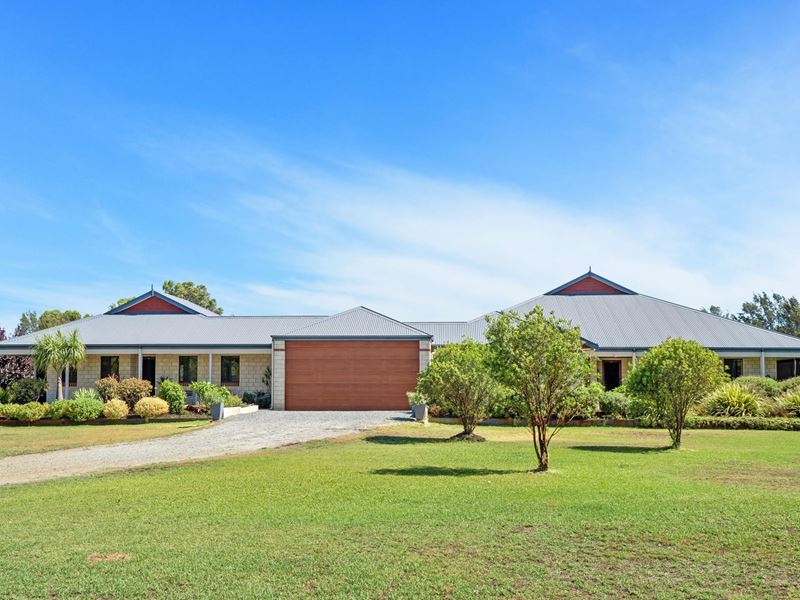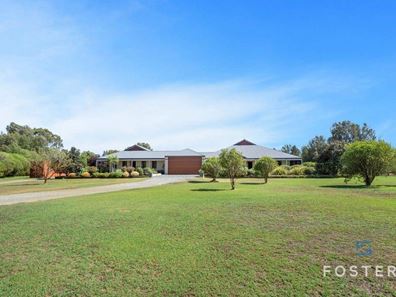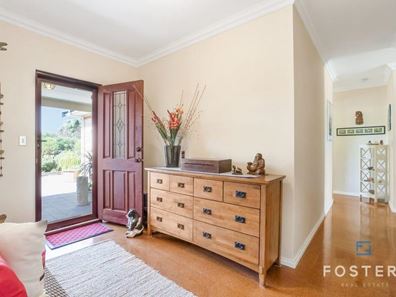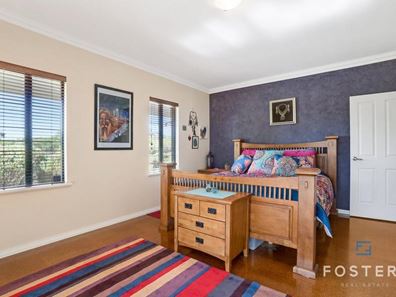SOLD BY FOSTER'S RE!
35 BARIP PLACE, OAKFORD
Not one but 2 Homes on 5 acres with Horse facilities. VIEWING IS BY APPOINTMENT ONLY.
Tucked away in a quiet Cul-de-sac location this beautifully presented rural property awaits a new family to join the Oakford Community and start living the dream. Set on 5 acres the property would suit families that are looking to buy with parents in mind or extended family or provide a great rental income from the second home.
Our Rural Properties are in high demand and being only 27km from the Perth CBD, working from home has become a new normal now, so imagine waking up strolling around your very own 5 acres then heading off to your home office to start your day. With all the hard work done, well established easy care gardens, lawns and beautiful mature trees for summer shading you can move in and make it yours.
The property was constructed in 2006 and was purpose built to incorporate the main residence and a second home under the main roof line but giving both homes their own privacy. The main residence consists of 4 bedrooms, 2 bathroom, 2 living areas plus a very large home theatre which comes with fully fitted surround sound system, overhead projector and 110inch cinema screen. The large galley kitchen has plenty of cupboard and drawer space, large bench top, gas hotplate and wall oven and walk-in pantry. The home has polished flooring throughout, the 31 course ceilings provides a grand feel to this home. gives the home a spacious feel. The two entertaining areas off the main living room are private and take in the views to the backdrop of the property.
The Second home offers a large kitchen, separate dining and lounge area. The Master bedroom is a great size with a walk in robe, along with a European ensuite and laundry. The home has easy care polished flooring throughout the main areas plus 31 course ceilings again gives the home a spacious feel and is surrounded by lush gardens along with a 70sqm spacious undercover outdoor entertaining area.
The second home is approved by Council as a rental and could offer a great income for the owners with adjustment options.
The property would suit horse lovers as the current owners have horses on the property with established paddocks and 3 bay stables. For the boys there is a large 18x 9 fully powered workshop shed with a kitchen, toilet, shower, sink and laundry fixings. At the front of the main shed there is also a 11x 6 undercover area/carport with power and lighting.
This property has been designed to maximise the space, and allow for future development at the rear of the property as subdivision options become available.
Well developed trees and shrubs surround the property making it a haven for local wildlife and a wonderful retreat for the residents.
Features: - Main House.
4 Bedrooms.
2 Bathrooms.
Open Plan Living.
Home Theatre with surround sound system, projector and 110 inches Cinema screen.
Solar Hot Water for 2 homes.
Solar System and bio-directional metre.
Double Fridge recess.
31 Course Ceilings throughout.
1.5m Verandahs under main roof.
2 separate Alfresco areas.
11 x 6m Outdoor Entertaining area (undercover)
Fitted Outdoor blinds.
Raised flower or vegetable garden beds.
Eco Maxx sewerage system for 2 homes.
Bore Reticulation.
Double lockup garage with ___ course ceilings for 4wds and Utes.
1 x 242,000 Litre water tank.
1x 124,000 litre water tank.
Small Water storage tanks for animals.
18 x 9m Fully powered Workshop Shed with kitchen, bathroom 16 power outlets and lighting.
11x 6m Carport/ Workshop Shelter with lighting and power.
9m x 1.7m Undercover parking for trailers.
2 separate sheds - 3m x 3m each.
3 Bay Stable and separate stable yard.
Fully fenced paddocks, dog safe fencing from house to paddocks.
Manicured lawns and gardens.
Spilt system air conditioning units.
Features - Home 2.
Open Plan living.
31 course ceilings throughout.
Large kitchen.
Split system air-conditioning.
Large master bedroom with walk -in robe.
European ensuite and laundry.
1.5m Verandahs under main roof.
Raised flower or vegetable garden beds.
Approved as a Rental (with council).
Property features
Carport spaces:4
Ensuites:2
Garage spaces:2
Land size:2.02ha
Living areas:
Open car spaces:10
Toilets:3
Kitchens: 3 ( 3rd Kitchen in shed)
Bathrooms: 4 ( 4th Bathroom in shed)
Property features
-
Garages 2
-
Carports 4
-
Toilets 3
Property snapshot by reiwa.com
This property at 35 Barip Place, Oakford is a five bedroom, four bathroom house sold by Tracey Foster at Foster's Real Estate on 14 Nov 2022.
Looking to buy a similar property in the area? View other five bedroom properties for sale in Oakford or see other recently sold properties in Oakford.
Cost breakdown
-
Council rates: $2,900 / year





