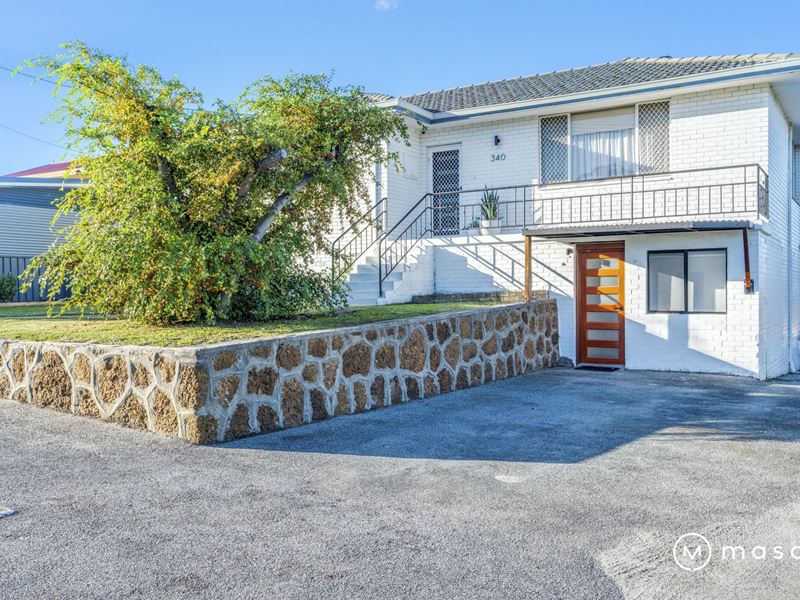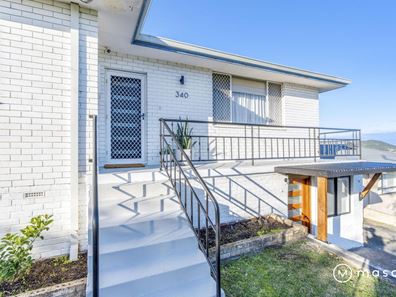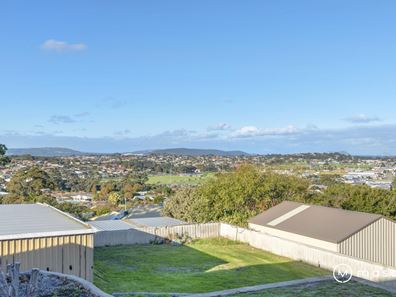Mount Melville Magic
Perfectly positioned to enjoy a panoramic vista from City centre and Port, all the way through to the Porongorups. This solid home offers such a great design, along with fantastic renovations throughout. On a big block with side access to the double garage with third car-carport, the heavy lifting has been done and you will love it!
Upstairs is the fully renovated open plan kitchen and living area, which gives you the full aspect across the beautiful views. With high ceilings and lots of big windows, this area is filled with natural light and enjoys good positioning for easy living. With ample bench space and storage with adjoining scullery, it gives any brand-new home a run for its money.
Flowing through to the next living space, we have the formal dining room, promoting some original 70's features. Down the hall, you will find a generous Master bedroom with custom headboard, ceiling fan and huge dressing room with plenty of storage.
The second bedroom or nursery has a built-in robe and a convenient high window to give plenty of wall space for easy furnishing. The well-appointed main bathroom features stunning grey floor to ceiling wall tiles and warm wooden vanity, with a double shower and separate toilet.
Downstairs is accessible by both an internal staircase and external front door, that opens into a nice entry space with good under stair storage. Off to the left, there is a great space that is just requiring the finishing touches to make for the perfect theatre, second living area, gym or could have the opportunity to create a fourth bedroom. Further along, you will find the third bedroom with room for a walk-in robe.
The wet area's downstairs are exceptionally appealing, with great tile selection and black fittings throughout to match upstairs. There is a separate powder room, bathroom and laundry. The bathroom features a great step-in shower, double vanity and inviting, deep bath. The laundry is well appointed with lots of storage and easy access to outside. This layout makes for a great family home or offers versatility to use this area independently as a separate one-bedroom unit and would be fully self-contained with the addition of a kitchenette.
The decked patio comes off the top storey, enjoys the morning sun and beautiful outlook across Albany's hinterland. The backyard is terraced over two levels. The top level would fence off nicely to provide secure yard for kids and the bottom level provides access to the rear of the property, which has vehicle side access as well to the double garage plus single carport.
Features include:
• Solid 1970 brick home recently renovated
• Side access along big 875sqm block to rear powered garage
• Light filled and lovely views across Albany
• 2 bedrooms, dressing room, bathroom, kitchen, scullery, dining & living upstairs
• Internal & external access to downstairs bedroom, bathroom, storage/potential 2nd living, laundry
• Blanco 900mm oven and gas hot plates, gas storage hot water system
• Central location to CBD and all amenities, and easy access to Mount Melville walking trails
Centrally located to town and all amenities, and close to Mount Melville walking trails, the positioning of this property is fantastic. Just a few finishing touches to your taste and this property is done. The versatility of the floor plan to be a great family home, or the potential to have a separate downstairs unit offers a variety of options for various purchasers.
An inspection will not disappoint, and only help further promote the possibilities. To arrange an inspection or for further information contact either Chelsea or Phoebe -
Chelsea I 0400 865 773 | [email protected]
Phoebe | 0458 393 811| [email protected]
www.facebook.com/choosechelseaalbany
www.choosechelseaalbany.com.au
Our mission is to create a stress-free, smooth real estate transaction for every client.
Make your first decision the right one, Choose Chelsea
Property features
-
Garages 2
-
Carports 1
-
Toilets 2
Property snapshot by reiwa.com
This property at 340 Serpentine Road, Mount Melville is a three bedroom, two bathroom house sold by Chelsea McIntyre and Phoebe French at Mason Realty on 28 May 2022.
Looking to buy a similar property in the area? View other three bedroom properties for sale in Mount Melville or see other recently sold properties in Mount Melville.
Cost breakdown
-
Council rates: $2,352 / year
-
Water rates: $1,239 / year
Nearby schools
Mount Melville overview
Are you interested in buying, renting or investing in Mount Melville? Here at REIWA, we recognise that choosing the right suburb is not an easy choice.
To provide an understanding of the kind of lifestyle Mount Melville offers, we've collated all the relevant market information, key facts, demographics and statistics to help you make a confident and informed decision.
Our interactive map allows you to delve deeper into this suburb and locate points of interest like transport, schools and amenities.





