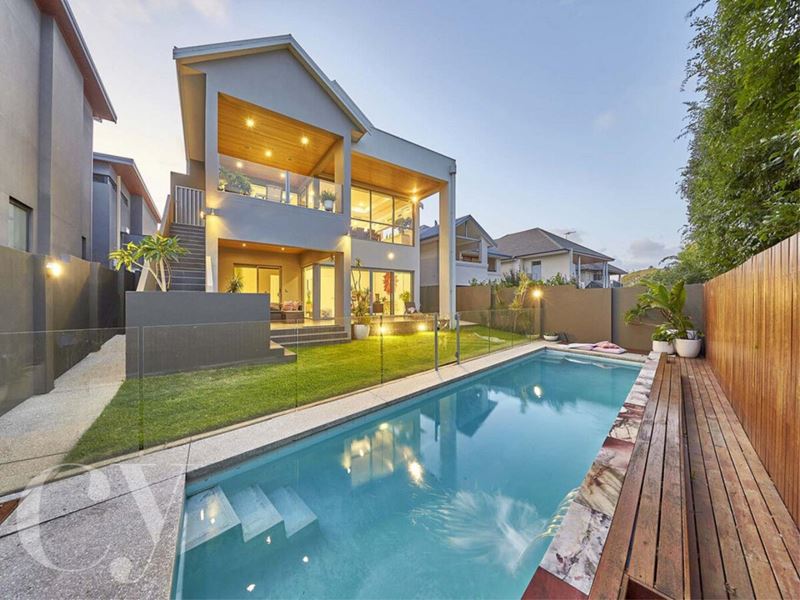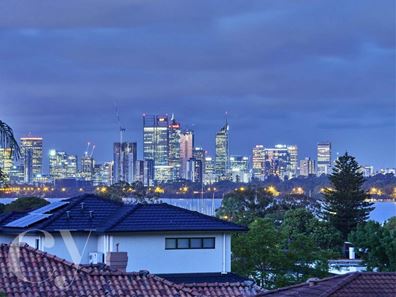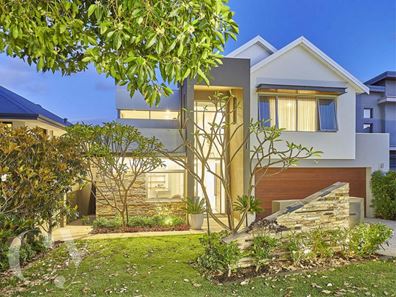Perfect Family Entertainer With Stunning Views
A spectacular sense of quality abounds right throughout this fabulous 4 bedroom 3 bathroom two-storey executive family residence offers super-comfortable living and entertaining for you and your loved ones and superbly sits just two streets back from our beautiful Swan River in one of Applecross’ most sought-after pockets, with surprisingly good river and city views!
The lower-level minor sleeping quarters (inclusive of three bedrooms and two bathrooms) are a real highlight here and ensure a fantastic separation within the highly functional floor plan. The front study – behind double privacy doors – can easily be converted into a fifth bedroom, should its built-in cabinetry and desks ever be removed.
There is under-stair storage near the entry too, whilst the most functional of laundries plays host to a clothing chute from upstairs, plus ample storage, internal hanging space and external access for drying. Double doors shut off the front part of the layout from everything else, including spacious second and third bedrooms with built-in wardrobes, a double-door hallway linen press and a superb main bathroom with a shower, separate bathtub, toilet and twin vanities to reduce traffic at family peak-hour. The third bedroom also opens out to the alfresco for good measure.
An oversized fourth or “guest” bedroom suite has built-in robes, as well as its own intimate ensuite-come-third bathroom with a shower and vanity for pampering. Next door sits a separate powder room, preceding a versatile tiled activity room with a kitchenette concealed behind double doors.
The large alfresco downstairs (off the activity room) lends itself to year-round entertaining and the hosting of events for all ages and occasions – including 21st birthdays, children’s parties and other significant milestones. It also splendidly overlooks a shimmering below-ground swimming pool and lush green backyard lawns for the kids and pets to run around on – and without a worry in the world.
Watch the amazing fireworks all through the summer from your very own balcony at the back of the house. The balcony has stairs leading down to the yard and can be seamlessly accessed from the huge open-plan family, dining and kitchen area that doubles as the upstairs hub – closed off for peace and quiet by another set of double doors.
The expansive kitchen itself is every resident chef’s dream and is made up of sparkling stone bench tops, an integrated dishwasher, induction cooktop and oven appliances and a generous walk-in pantry-come-scullery with double sinks and a second small fridge recess of its own.
Staying on the top floor, double doors reveal a huge home theatre room that would also make for the perfect parents’ retreat. That is because it sits only inches away from an enormous master suite where double doors open to uncover separate “his and hers” walk-in robes and a deluxe ensuite with a shower, an oval bath, twin-vanity basins and a toilet. A second powder room next door completes this exemplary package.
Extras include an external storeroom, an under-stair pool pump area next to the alfresco and a large double lock-up garage with storage space, internal shopper’s entry and access to the side/rear.
The neighbours in the area are lovely and this luxurious property sits only walking distance away from iconic local landmarks such as the sprawling waterside Heathcote Reserve, its excellent playground and Bluewater Bistro restaurant, the river itself, Applecross Village, the South of Perth Yacht Club, The Good Grocer supermarket, the Raffles Hotel and Canning Bridge Train Station along the freeway – the latter coming in very handy when commuting to special events in the city and at Burswood’s world-class Optus Stadium.
Also nearby are the likes of cafes, other restaurants and eateries, riverside cycleways, Applecross Primary and Senior High Schools (catchment zones), top private schools, shopping at Westfield Booragoon, the vibrant Riseley and Ardross Street precincts, Fremantle and even our pristine Western Australian coastline.
The epitome of contemporary family comfort awaits you here – a mesmerising retreat that simply knows no bounds!
PROPERTY FEATURES
• Stunning city and river views
• Entrance portico – and a tiled foyer with a feature front door
• Multiple living and entertaining areas
• Swimming pool
• Side pond and water feature
• Gleaming wooden floorboards to the staircase and upper level
• Carpeted bedrooms and theatre room
• Stone bench tops throughout
• Ducted reverse-cycle air-conditioning
• Front-yard-lawn area
• Low-maintenance reticulated gardens on a 550sqm (approx.) block
Council Rates: Approx $4,428 per annum
Water Rates: Approx $2,341 per annum
Disclaimer:
The particulars of this listing have been prepared for advertising and marketing purposes only. We have made every effort to ensure the information is reliable and accurate, however, clients must carry out their own independent due diligence to ensure the information provided is correct and meets their expectations.
Property features
-
Garages 2
Property snapshot by reiwa.com
This property at 34 Strome Road, Applecross is a four bedroom, three bathroom house sold by Steven Currie and Valerie Sim at Caporn Young Estate Agents Pty Ltd on 25 Jan 2024.
Looking to buy a similar property in the area? View other four bedroom properties for sale in Applecross or see other recently sold properties in Applecross.
Cost breakdown
-
Council rates: $4,428 / year
-
Water rates: $2,341 / year
Nearby schools
Applecross overview
Applecross is an affluent riverside suburb of Perth bound by the Canning Highway and Swan River. Part of the City of Melville's municipality, Applecross is a predominantly residential area with commercial activity along Canning Highway.
Life in Applecross
Home to numerous parks and reserves, Applecross is in the enviable position of being close to urban environments while still retaining its suburban charm. Some major features are the South of Perth Yacht Club, the Raffles Hotel, Restaurant and Lounge Bar and the Canning Highway commercial area, which provides residents with numerous restaurants and amenities to explore and enjoy. Also of note are Waylen Bay, Canning Bridge, the Challenger Institute of Technology and the Heathcote Cultural Precinct.






