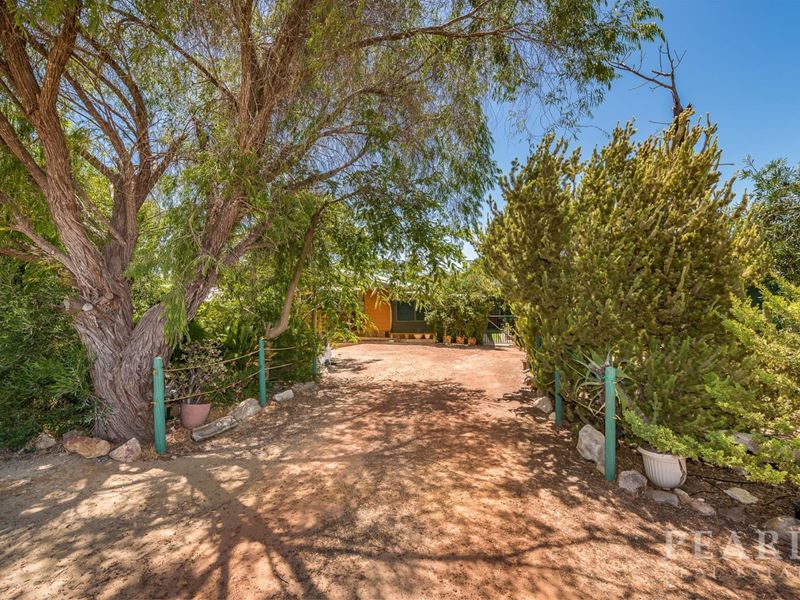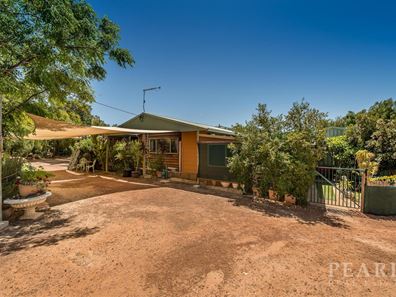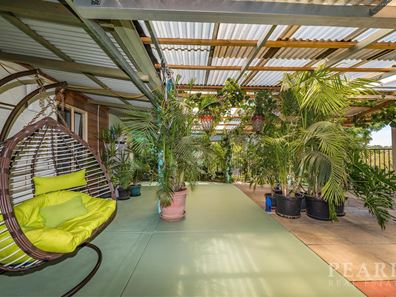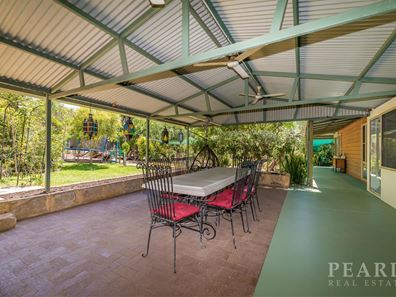Amazing value represented in this 4x2home plus 3x2
From the moment you enter the gates on this property it has the feel of a quintessential country property with it’s cedar clad 4x2 main home, verandahs and large outdoor entertaining area’s as well as a good mix of maintained gardens and light bush to the perimeter of the property.
Meandering through the garden and past the chook pen and caravan that can be used to house extra guests you come across the 3x2 granny flat built in 2015 which leaves an endless choice of possibilities – whether it be income from renting the property out or the convenience of wanting parents or older kids close by but still independent - the choices and endless!
The home has heaps of extra’s such as 3 phase power throughout, massive main shed being approx. 15mx6m and approx. 6kw solar panels.
Be quick as not many properties come up for sale with 2 homes and they can be quite sought after!
MAIN HOME FEATURES – 4X2
- Built in 1992 being Timber framed with Cedar clad exterior, tin roof with batt insulation and approx. 180sqm of living in total
- Enter into a large living area with split system air con unit with 2 study nooks
- Through to the open plan Kitchen, Family, Meals area with split system air con unit as well as ceiling fans and a wood heater
- Kitchen has electric cooking, dishwasher, pantry and double fridge recess
- Off this living area is a Large separate tiled Lounge room large built in cupboards with a split system air con unit and access through to Bedroom 4 and Bathroom 2. Also off this section is an enclosed verandah with Kitchenette
- Back off the main living area the hallway leads to the Laundry and main bathroom which has a shower over a spa bath
- Bedroom 2 is a double with double robe and ceiling fan
- Bedroom 3 is a single with freestanding robe and ceiling fan
- Master Bedroom has a ceiling fan and double robe as well as a huge walk in robe built out into the verandah
- Off the living room is a small guest room
- Off the rear of the house to the patio is a council approved shed built out as a studio/cabin with many uses but not be used as a habitable dwelling
- Large “A” frame patio off the rear home with ceiling fans and enclosed kids play area, Large patio off the front of the home
- Huge main shed with 3 phase power being approx. 15mx6m as well as 4 smaller garden sheds around the property and an old caravan converted into a bedsit which will stay with the home
- Approx. 6kw Solar panels
- Electric Hot Water system
- Bore with 5 stations of retic but 12 station capacity
- Chook pen with nesting sheds
GRANNY FLAT – 3X2
- Built in 2015 steel framed with hardie plank exterior and tin roof with batt insulation and approx. 99sqm
- To the right of the entrance is a study that has been enclosed off the verandah
- Entrance opens to a Kitchen, Family, Meals room with timber laminate flooring and a split system air con unit
- Bedrooms 2 and 3 are doubles with double door robes
- Main bathroom has a glassed shower, vanity and toilet
- Master bedroom with a walk in robe leading through to the ensuite with glassed shower, vanity and toilet.
- Retic off the bore from the main home waters the gardens
- 3 phase power from the main along with the solar panels run from the main home.
- Patio area to the rear of the home
- Own separate entrance and gate to the driveway
Be sure to view this unique home located only 40 mins from Joondalup and 10 mins from Moore River. Contact Tracy on 0419 998 306 for a private viewing.
Property features
-
Garages 4
Property snapshot by reiwa.com
This property at 34 Birdwood Drive, Woodridge is a seven bedroom, four bathroom house sold by Tracy Kriwopischin at Peard Real Estate Rentals on 24 Nov 2020.
Looking to buy a similar property in the area? View other seven bedroom properties for sale in Woodridge or see other recently sold properties in Woodridge.





