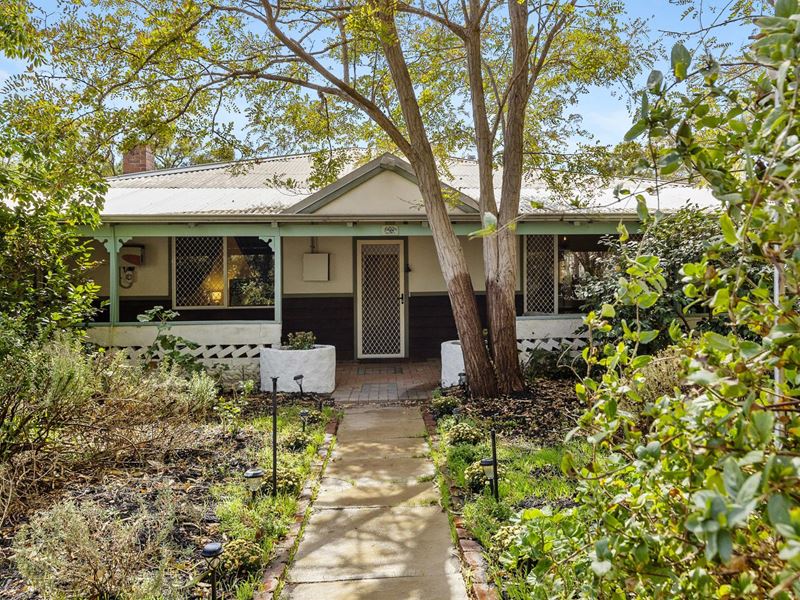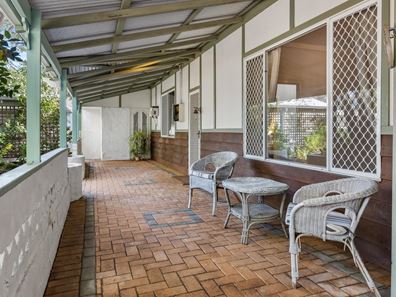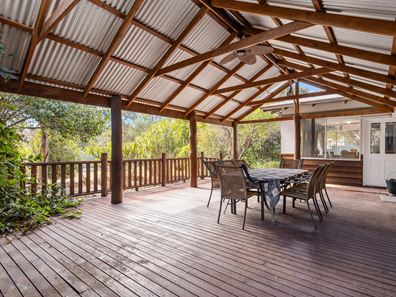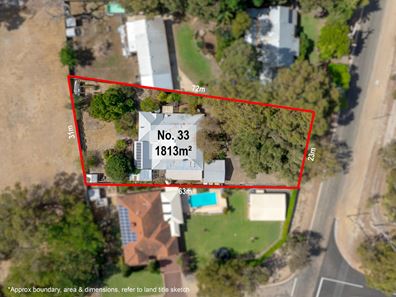GORGEOUS CHARACTER HOMESTEAD ON A LARGE 1813 SQM BLOCK!
ZONED ‘URBAN DEVELOPMENT’
Welcome to 33 Tonkin Street, Mundijong! This charming property offers a peaceful retreat from the fast pace of modern life, yet provides easy access to all amenities within the rapidly growing Shire of Serpentine-Jarrahdale.
This could be the 'simple life' you've been yearning for! Imagine yourself picking fruit from the one-hundred-year-old mulberry and olive trees, as well as citrus, bay leaf, and old grapevines. There’s even an enclosure for your chickens!
The homestead, one of the original buildings in the area, retains much of its character, making it a truly special find. Enjoy endless cups of tea and conversations in the charming, light-filled country kitchen. Step out onto the stunning decked patio at the back, supported by rustic 'bush poles'. This area provides ample space for hosting family gatherings while enjoying picturesque garden views.
Additional special features include a solar system with twelve solar panels, as well as a large, powered workshop at the front for extra parking and storage. Here are some further details of interest:
Homestead:-
Spanning 225sqm, the home was built in 1920 and was constructed using a combination of fibro and weatherboard walls with an iron roof. Over the years it has undergone additions including a large living area and an enclosed back verandah. The floorplan is very versatile, with a range of large and smaller rooms to choose from, allowing you to customise the space to suit your own needs.
• Wide shady front verandah, semi-enclosed with a feature front wall.
• Large welcoming entrance hall.
• Huge master bedroom with original open fireplace, reverse cycle air conditioner and large walk-in dressing room.
• Adjoining ensuite bathroom with shower, pedestal vanity and toilet.
• Formal dining room with antique light fitting located off the kitchen.
• Large country-style kitchen with timber bench tops, plenty of cupboards, double sink, double pantry, freestanding electric stove, rangehood, dishwasher, skylights and original wood-fired oven on a brick hearth (this is not operational, requires repair or removal).
• Huge living room with slow combustion wood heater, old reverse cycle air conditioner (not fully operational), and direct access to the outside entertaining areas.
• Second, huge master bedroom with adjoining space that could be utilised as a nursery/office or dressing room, plus it has close access to a separate toilet and separate bathroom with shower and vanity.
• Separate office located off the formal dining room with reverse cycle air conditioner that could be utilised as a smaller bedroom.
• Large laundry area/mud room with in-bench trough, under-bench cupboards and freestanding cupboards.
• Large electric storage HWS.
• Security screens throughout.
Exterior Features:-
• Two farm gates to the front with a “U’ shape driveway for easy access.
• Large double carport.
• Large powered workshop for secure parking/additional storage.
• Stunning ‘A’ framed patio with timber decked flooring, ceiling fan and bush pole supports.
• Under cover patio running from the carport through to the rear of the home.
Small recessed under-cover area with access from the office.
‘The Stable’ is an original, large undercover storage area that can be accessed from the front and rear.
• Timber decking runs from the patio area across the rear of the home with a ramp down to the rear yard.
• Chicken enclosure.
• Raised vegetable beds.
• Garden shed to the rear with a good stock of firewood for next winter.
Three, 2,000 litre fibreglass plumbed rainwater tanks, one additional smaller tank.
• Plumbed water cubes filled from the home and workshop for additional watering (the previous owners installed them and with some repairs/attention, they could easily be utilised again).
This unique, versatile and welcoming historical home is sure to entice anyone who steps inside. Your rustic dream awaits!
Call Kim Koch on 0407 777 923 for your private appointment to view.
INFORMATION DISCLAIMER: This document has been prepared for advertising and marketing purposes only. It is believed to be reliable and accurate, but clients must make their own independent enquiries and must rely on their own personal judgement about the information included in this document.
Property features
-
Air conditioned
-
Shed
-
Dishwasher
-
Garages 2
-
Carports 2
-
Toilets 2
-
Floor area 225m2
-
Patio
-
Solar panels
-
Laundry
-
RCDs/smoke alarms
-
Lounge
-
Electric HWS
-
Reticulated
-
Dining
-
Entrance hall
-
Family
-
Kitchen
-
Septic
-
Verandah
Property snapshot by reiwa.com
This property at 33 Tonkin Street, Mundijong is a three bedroom, two bathroom house sold by Kim Koch at Koch & Co on 01 May 2024.
Looking to buy a similar property in the area? View other three bedroom properties for sale in Mundijong or see other recently sold properties in Mundijong.
Nearby schools
Mundijong overview
Mundijong was originally named Jarrahdale Junction. It was at the junction of the Rockingham-Jarrahdale line and the government line from Perth to Bunbury which was built in 1893. A town grew up around the junction, and a timber depot which included a large planing mill was constructed. The town was first declared as "Manjedal" in 1893 as it was thought to be the Aboriginal name of the area. In 1897 this was found to be incorrect, and the name was changed to Mundijong.
Life in Mundijong
Positioned between the coast and the hills, this suburb provides is an important centre for the local farming industry including orchards, farmlands and wineries. Mundijong has a rural feel with beautiful waterfalls, walking trails and forest hinterland of the Serpentine Jarrahdale district. Other facilities include a local IGA, Serpentine Jarrahdale Community Resource Centre and a local primary school.





