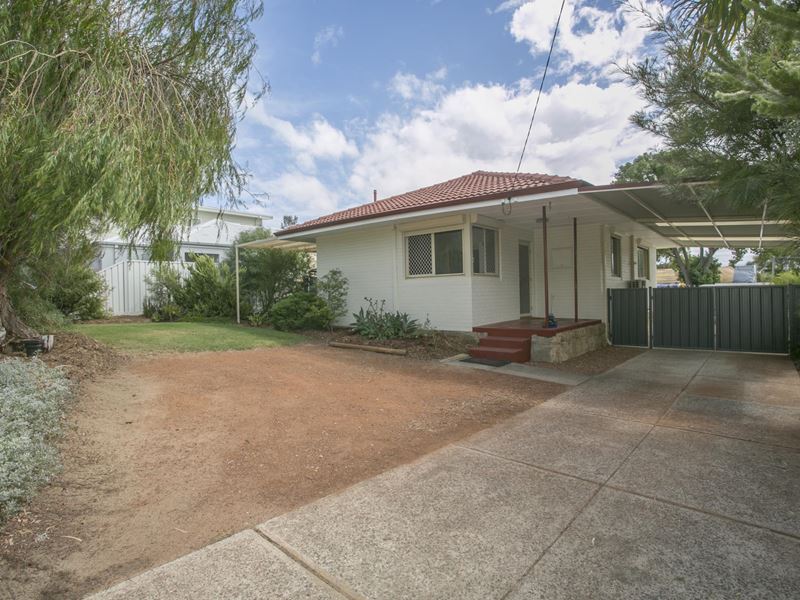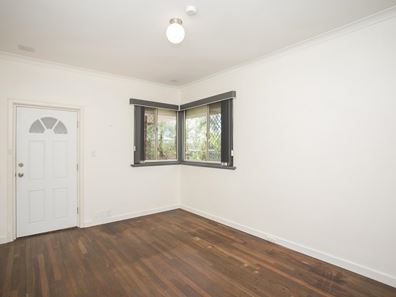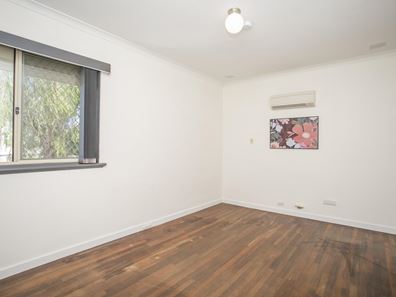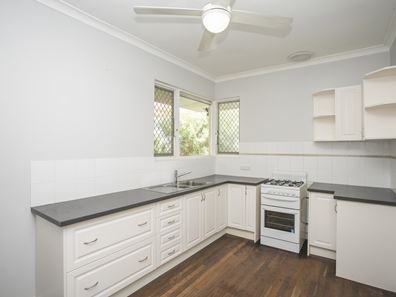Beautifully Presented Home with Timber Floors and R20/50 Subdivision Potential!
Welcome to this immaculately presented three-bedroom, one-bathroom home built in 1970. Placed on a large 728 square metre R20/50 zoned block, this home has plenty to love packed into a floorspace of approximately 115 square metres. Enjoy the elevated house position, secure roller shutters, landscaped yard, timber floors, super-handy public transport options and tall airy ceilings throughout. Immediately ready for the owner-occupier or the investor seeking to lease out the home, this property has an approximate rental value of $395 per week. Don't miss out on this excellent opportunity.
Property Highlights:
- Large 728 square metre block zoned R20/50
- Floorspace of approximately 115 square metres
- Landscaped yard
- Timber floors
- Electronic roller shutters to external windows
- Remote controlled fans throughout
- Split-cycle air-conditioning
- Massive drive through carport with extra high roof
Drive up to the property and park in your front yard, flanked by trees that provide a sound and privacy barrier to Morley Drive East, or open up the full width gate and drive straight through to the backyard, parking underneath the extra-tall carport. All external windows to the front here have electronically controlled roller-shutters and security screens too, without compromising on excellent vantages over the street and property.
Step inside the home and be greeted by lovely timber flooring, lofty ceilings and large windows that flood the house with natural light. The main front living space is bright and friendly, with multiple power points and a wall-mounted split-cycle air-conditioning unit. Jarrah timber floors contrast beautifully with the light cream paintwork throughout the home.
The kitchen is refreshing, with modern cabinets and a wrap around benchtop design. Another corner window draws natural light into this space, and there's a remote-controlled ceiling fan too! The kitchen benchtop houses a double sink, plenty of storage space and food preparation surfaces, and enjoys a complete wrap-around tile splashback to help ensure that cleanup is simple. There's wall mounted shelving too, and a freestanding gas oven. The space here is large enough to fit a dining table without compromising on cooking area.
The master bedroom is excellently equipped and comfortable. This room is carpeted, features an extra-wide window with security screens, electronic roller shutters and a lovely eastern aspect. The master bedroom also features full width built in cupboards to help you stay organised, a split cycle air conditioning unit, and multiple power points spread around the room. Secondary bedrooms shine with fantastic jarrah flooring, remote controlled ceiling fans, roller shutters on the windows, and are decently sized. The bathroom has a modern vanity with triple cupboard door - with more storage above the vanity behind the mirror! There's tiling surrounding the whole room, and a combination shower/bath unit with separate taps.
A magnificently landscaped backyard is another true highlight of this property. There are patios on both sides of the home. The eastern patio/carport is modern, steel and extra-tall and protects your vehicle as you drive through or park in the backyard. The western patio is more cozy and perfect for outdoor dining and entertainment. There's a timber frame and tile roof here, with outdoor fans and lighting too. Follow the stepping stone pavers through a mulched feature garden, and enjoy your backyard paradise. Monkey bars, a camper-trailer shelter, timber deck area, 5 meter by 7 meter shed as well as a small garden shed, a chicken coop and multiple limestone edged garden beds await you.
The lot itself is a massive 728 square metres zoned R20/50 which means that accessing the higher R-code can provide a range of subdivision options - for the right buyer this can be an awesome opportunity utilised immediately or equally can be a great land-value that can be held for the future.
This property is located near a range of parks, bushland and community highlights such as Mary Crescent Reserve, Rosher Park and Jubilee Reserve. Public transport straight down to nearby shops or the train line is available along Lord Street and also on Morley Drive East itself. Commuting is simple too, with Tonkin Highway, Reid Highway and Great Eastern Highway all closeby. Local school options include Good Shepherd Catholic School, Lockridge Primary School and Eden Hill Primary School.
Market Rent: Approximately $395 - $405 per week
Council Rates: Approximately $1500 per year
Water Rates: $939.25 per year
Property features
-
Air conditioned
-
Carports 2
-
Toilets 1
-
Floor area 115m2
-
Lounge
Property snapshot by reiwa.com
This property at 303 Morley Drive East, Lockridge is a three bedroom, one bathroom house sold by Thomas Bettison at HouseSmart Real Estate Pty Ltd on 05 Apr 2022.
Looking to buy a similar property in the area? View other three bedroom properties for sale in Lockridge or see other recently sold properties in Lockridge.
Nearby schools
Lockridge overview
The suburb of Lockridge derives its name from a Swan valley property owned by the Hamersley family. The Hamersley's, a prominent colonial family owned a number of properties, and resided at Pyrton in what is now Eden Hill. Part of the Lockridge land became Pyrton Estate which the government developed for soldier settlement in the 1920's. The residential development in Lockridge was commenced by the State Housing Commission in 1969 when it purchased 240 acres for the purpose.
Life in Lockridge
Lockridge is in the City of Swan local government area. Local amenities include Rosher Park, Kiara College and Lockridge Primary School, and the Alice Daveron Community Centre.





