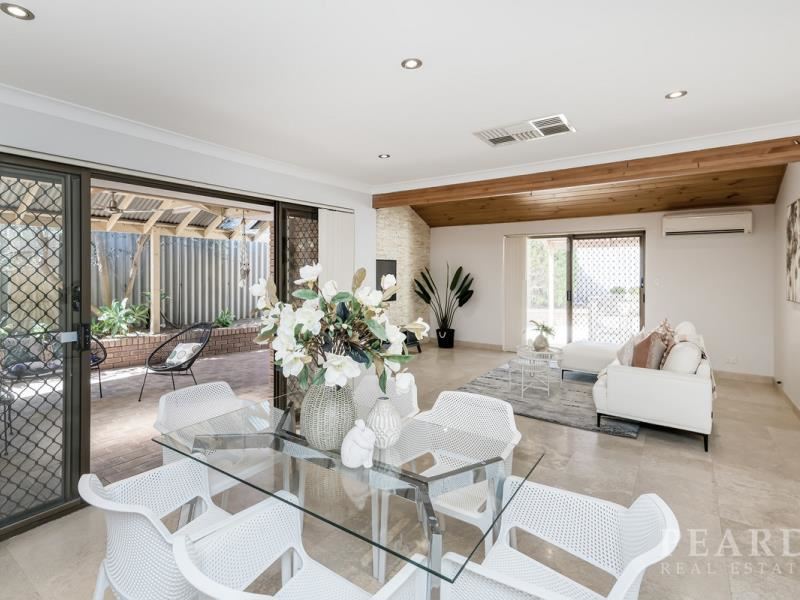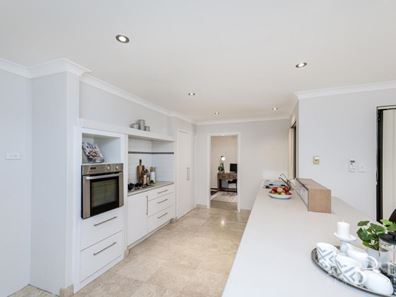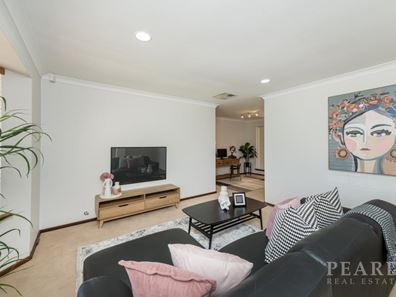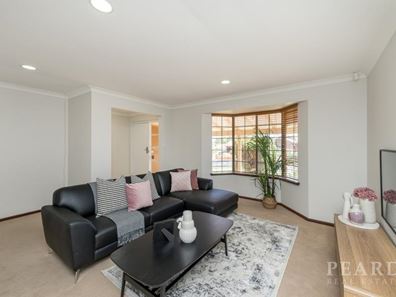U/Offer Already
Step inside and admire the size of this family home!
To the left of the entry foyer lies a generously sized lounge room featuring a bay window and connection to the ‘formal’ meals or open study area whilst to the right of the entry foyer is the KS master bedroom, complete with walk in robe and ensuite. As you travel along the passageway which accommodates a wide double door linen cupboard - you will be impressed as you approach the ample sized kitchen that overlooks the large open plan meals and living area. There are sliding doors out to both outdoor entertaining areas – perfect for large celebration occasions as well as for everyday living, where the kids can have one area to play under cover whilst the adults enjoy the other. The minor bedroom wing will not disappointment either as both minor bedrooms have built in robes and are ample in size. They are separated by the laundry, separate toilet, and the main bathroom. This bathroom includes a separate spa bath and shower whilst the laundry is well-appointed with loads of built in storage.
Other features include:
• Combination of ducted cooling and multiple split system air conditioning
• Kitchen boasts ample cupboards, multiple sets of drawers, pantry, dishwasher, wall oven, microwave recess, 900mm cooktop and a wide fridge recess and family sized breakfast bar
• Soaring ceilings to part of the open plan living area
• Freshly painted and modern décor
• Triple carport
• Solar panels
• Auto Reticulation
• Extensive paving and well established gardens
• 1987 brick and tile home on 542sqm block
• East Hamersley Primary School and parklands only a stroll away
• Warwick Shopping Centre and Cinemas a short drive away
• Great neighbourhood
Disclaimer:
This information is provided for general information purposes only and is based on information provided by the Seller and may be subject to change. No warranty or representation is made as to its accuracy and interested parties should place no reliance on it and should make their own independent enquiries.
Property features
-
Air conditioned
-
Carports 3
-
Gas HWS
Property snapshot by reiwa.com
This property at 30 Glenorchy Crescent, Hamersley is a three bedroom, two bathroom house sold by Julie Vincent at Peard Real Estate on 03 Mar 2024.
Looking to buy a similar property in the area? View other three bedroom properties for sale in Hamersley or see other recently sold properties in Hamersley.
Nearby schools
Hamersley overview
Are you interested in buying, renting or investing in Hamersley? Here at REIWA, we recognise that choosing the right suburb is not an easy choice.
To provide an understanding of the kind of lifestyle Hamersley offers, we've collated all the relevant market information, key facts, demographics and statistics to help you make a confident and informed decision.
Our interactive map allows you to delve deeper into this suburb and locate points of interest like transport, schools and amenities. You can also see median and current sales prices for houses and units, as well as sales activity and growth rates.





