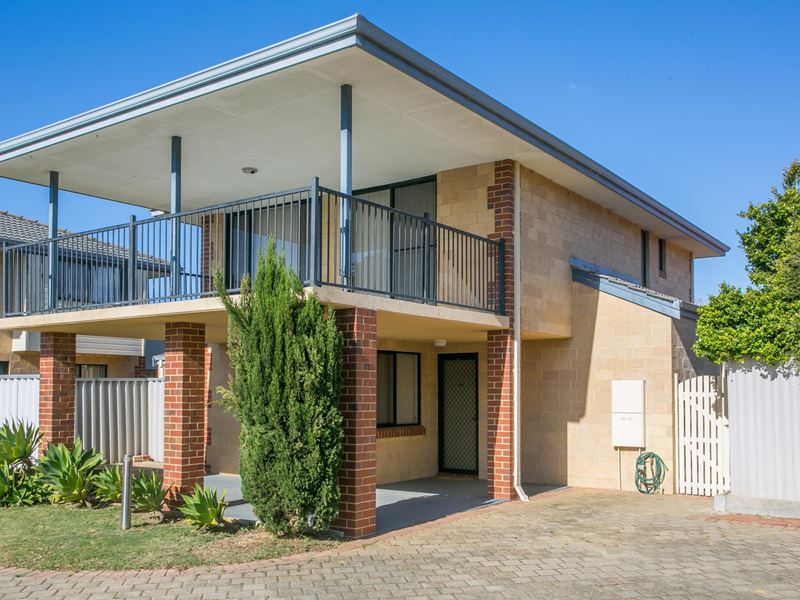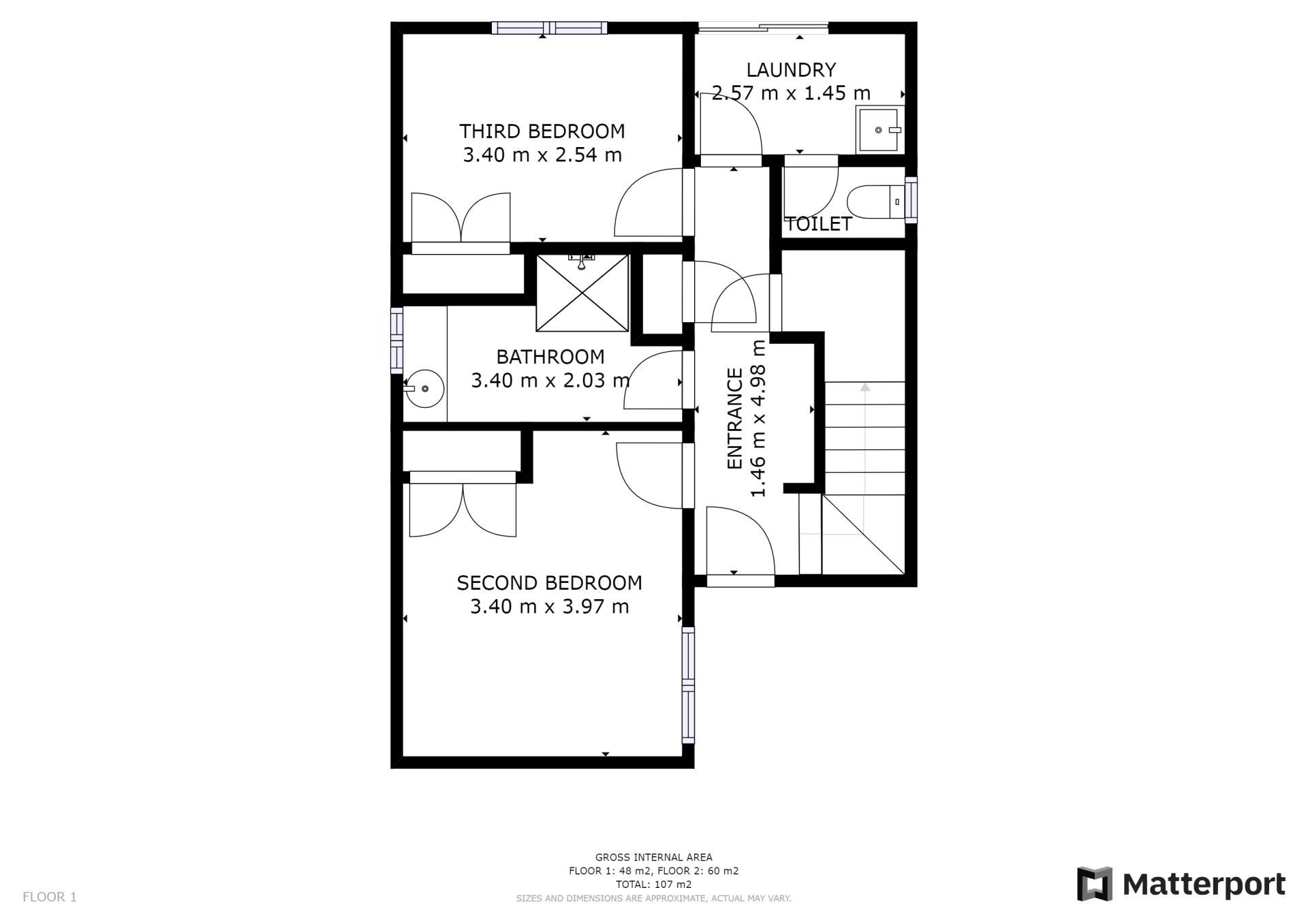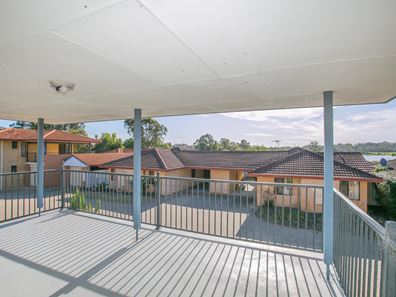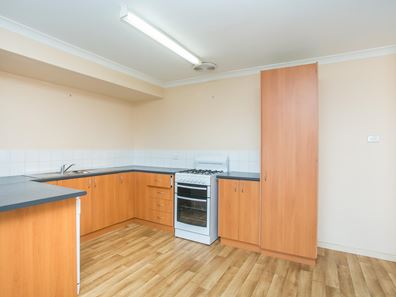Incredible Views and Relaxed Two Storey Modern Living
Welcome to this well-presented and incredibly positioned three-bedroom, two-bathroom home tucked away in beautiful Viveash. Built in 2004, this brick and tile two storey home sits on a total lot size of 289 square metres, and has an excellent 112 square metres of floor space. Enjoy a premium sized balcony, tidy fit-out and comfortable living design in this home either for yourself to live in immediately, or to lease out at approximately $400 per week. Don't miss out on this home - come and visit the view for yourself!
Drive up to this property and park in your double-length carport, which is underneath the top storey balcony. Located right towards the rear of the complex, this home has plenty of privacy. There's a range of healthy plants, shrubs and trees around, and green lawn too. In the center of the lawn is a metal pole with a solar/night light, helping you while parking at night or going on a walk along the river. There's lighting in the carport and also a garden tap to help out with gardening.
Stepping inside, you are greeted with a passageway that runs down the center of the ground storey of the home. There are two bedrooms, a toilet, bathroom, laundry, and external storage room all on the ground floor. Upstairs, there is a large open-plan style kitchen and dining space that flows to the massive balcony, and another bedroom and bathroom/toilet.
The kitchen and dining space is incredible and a true highlight of the property. Timber-look flooring, a wrap around kitchen bench, pantry, dishwasher and large fridge nook all give way to a sprawling open-plan living and dining area that is absolutely filled with natural light and access to the balcony area. Above the kitchen benchtop is white splashback tiling that fully wraps around the space and all the kitchen cabinetry features timber-look styling. The oven features a gas stovetop, a separate grill and oven, and a ceiling-mounted exhaust fan. The main living space is carpeted and light pink-cream walls keep the whole area warm and welcoming. There's an extra-wide window, a built-in air-conditioning unit, a gas bayonet, multiple power points and a TV antenna connection. The window and sliding door have sliding vertical blinds that allow you to control the amount of natural light that floods inside the home. Enjoy a very comfortable lifestyle here with immediate access to the upstairs bathroom and bedroom.
The balcony is exceptional, with panoramic views to the river and surrounding bushland, and approximately 27 square metres of space. Use this as an entertaining area, a comfortable reading spot, the ultimate home gym, a barbecue space or anything else you can think of!
The master bedroom is upstairs and features carpet flooring, well presented paintwork that matches the rest of the home, a massive window that sucks in natural light (also has vertical blinds for privacy), multiple power points and a double-door built in robe. This bedroom is next to the upstairs bathroom, which features a large triple door vanity, lively red floor tiling, light cream splashback and shower tiling, a glass walled shower, frosted glass window for ventilation and an attractive square vanity mirror. This is a bathroom that will help your morning routine be smooth.
Secondary bedrooms all feature built in robes, and strategically placed windows to optimise light, carpet floors and light cream walls. The home has an excellent and very livable layout, providing natural privacy and enjoyable common spaces. The family bathroom is downstairs and has light white tiling with blue features, a navy blue vanity with triple door cabinets, a square mirror, frosted glass window for ventilation and a wall-mounted towel rail.
Walking out the back of the home, there's a decently sized backyard with grass and a storage room. This backyard could be perfect for some exercise, or relaxing in summer. There's a fold-out clothes line, a gas storage hot water system, brick pavers, and a dedicated garden bed that flanks the paved area and part of the lawn. It's possible to access the backyard from the rear laundry door, and also a gate next to the carport.
This home is located in a fantastic nook of Viveash, moments from all the amenities that Midland can offer but still private and secluded. Midland Gate and Centrepoint Midland are both within walkable distances which makes shopping easy as can be. In terms of public transport - there's frequent buses along the nearby Morrison Road, and Midland Train Station is approximately 1.5 kilometres away giving you simple commuting to the City and rest of Perth. This home is also close to the new Midland Public Hospital, and of course the incredibly beautiful Swan River and surrounding bushland. Nearby schools include La Salle College, Saint Brigid's Primary School, Midvale Primary School, Guildford Grammar School, Governor Stirling Senior High School and Woodbridge Primary School.
Don't miss out on this unique and beautiful home, ready for you to move in immediately.
Property features
-
Air conditioned
-
Carports 2
-
Toilets 2
-
Floor area 112m2
-
Gas HWS
-
Lounge
Property snapshot by reiwa.com
This property at 30/11 Elvire Street, Viveash is a three bedroom, two bathroom house sold by Adam Bettison at HouseSmart Real Estate Pty Ltd on 15 May 2022.
Looking to buy a similar property in the area? View other three bedroom properties for sale in Viveash or see other recently sold properties in Viveash.
Nearby schools
Viveash overview
Are you interested in buying, renting or investing in Viveash? Here at REIWA, we recognise that choosing the right suburb is not an easy choice.
To provide an understanding of the kind of lifestyle Viveash offers, we've collated all the relevant market information, key facts, demographics and statistics to help you make a confident and informed decision.
Our interactive map allows you to delve deeper into this suburb and locate points of interest like transport, schools and amenities. You can also see median and current sales prices for houses and units, as well as sales activity and growth rates.





