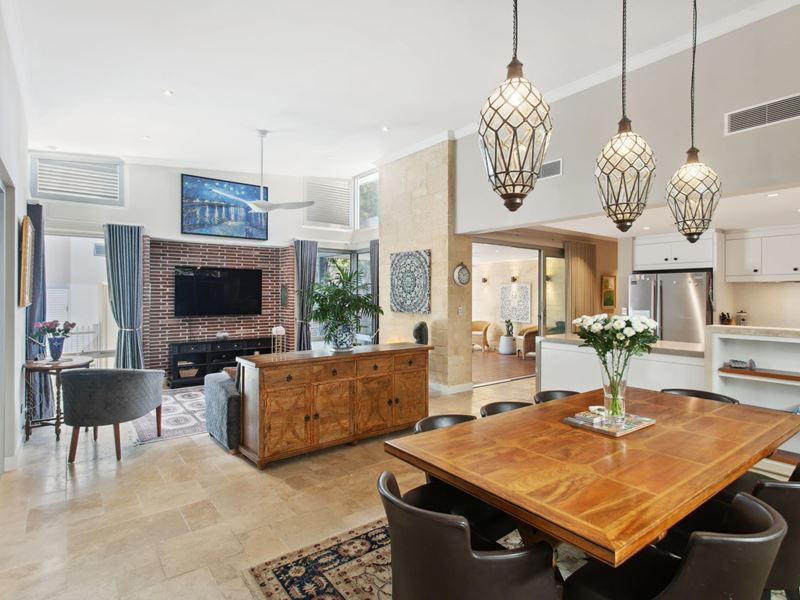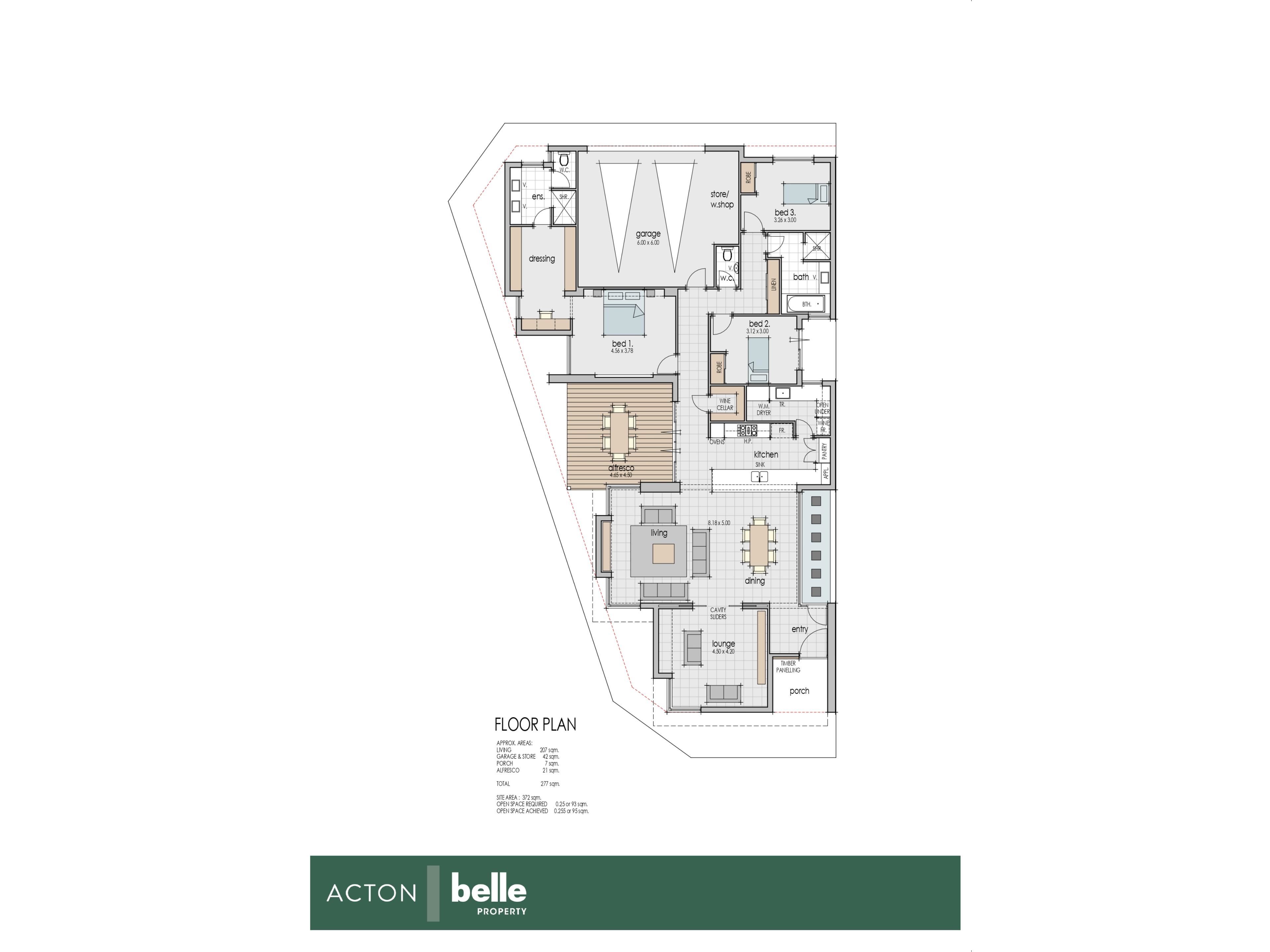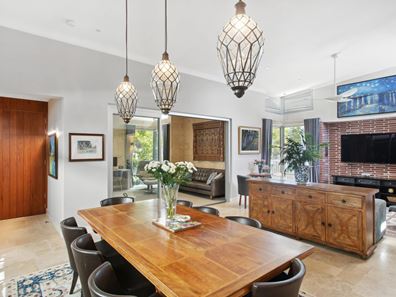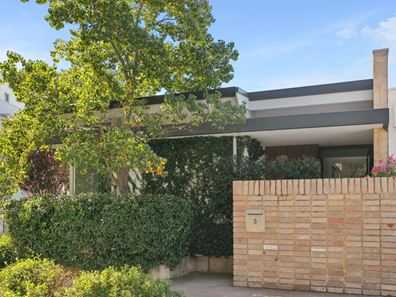Bespoke single level Riverstone Luxury.
With exquisite attention to detail, subtle elegance and considered floorplan, you will fall in love with this rare find. A Riverstone ex-dislpay home built for one of the directors and one of only 3 single level, green titled homes in the estate.
Proudly situated on a corner site overlooking the Perry lakes central boardwalk puts you just meters away from the waters edge and stunning nature walks.
An immediate warmth is created with the use natural materials and a beautiful soft palette. French travertine, limestone, timber and feature brickwork are a gorgeous blend, coupled with big picture windows and a backdrop of greenery from all aspects of the home.
The heart of the home is a stunning open plan, with raked ceilings and highlight windows, allowing an abundance of natural light. A light well, featuring a lovely vertical garden is a gorgeous addition to the living space. A designer gourmet kitchen is central to the living. Beautiful stone benchtops, miele appliances, induction hotplate, and an abundance of storage are just some of the features you will love. Stacker sliding doors open from the kitchen to a lovely, protected undercover alfresco allowing for indoor outdoor living all year round.
A versatile floor plan provides the option of a secondary living space with glass sliding doors, or a seamless flow from the open plan living.
The master suite offers the same understated luxury as the rest of the home, with wood paneled detailing, walk through robes, built in grooming table and stunning ensuite bathroom.
2 secondary bedrooms, both with built in robes, powder room and a beautifully appointed bathroom, with its own private garden outlook completes the accommodation.
Additional features include:
• Generous two car garage with workshop including built in cabinets and stainless-steel trough.
• Stain resistant non slip flooring to garage.
• 16Kw electric vehicle charging device.
• Separate Comms cupboard with electric device rack.
• All rooms fully smart wired back to a solid state switch.
• Amplifi 802.11AC standard WiFi Router with two PoPs.
• Fibre to the Premises (FttP) NBN. With back up battery.
• Security system.
• Sonos Sound System Amps to 4 sets of built in speakers.
• Commercial grade aluminium windows with energy efficient Low E glass.
• 5,000 litre water tank under garage floor. Serves toilet cisterns and one garden tap. Auto switch to mains water when tank empty.
• Rinnai Solar hot water system with gas Infinity booster.
• Daikin air conditioning system (two condenser units 1 x library, 1 x whole of house). Individual room controls.
• Wine and dry goods store. 308 bottle wine rack.
• Water filter on kitchen sink.
A Riverstone build is synonymous with luxury living, perfectly located on the doorstep of Perry Lakes.
Property features
-
Garages 2
-
Toilets 2
Property snapshot by reiwa.com
This property at 3 Tomlinson Boulevard, Floreat is a three bedroom, two bathroom house sold by David & Martine Eyers Team at Acton | Belle Property Dalkeith on 15 Apr 2024.
Looking to buy a similar property in the area? View other three bedroom properties for sale in Floreat or see other recently sold properties in Floreat.
Cost breakdown
-
Council rates: $2,965 / year
-
Water rates: $2,207 / year
Nearby schools
Floreat overview
Floreat is an inner-western suburb of Perth just seven kilometres from Perth City. Floreat provides a beautiful suburban environment for its residents close to inner-city hubs. Properties in Floreat are characterised by their modern architecture.
Life in Floreat
A range of sporting facilities like the Western Australian Athletics Stadium, the headquarters of Rugby WA and Floreat Oval are a highlight of Floreat, which also has facilities for tennis, lawn bowls and basketball.
The suburb's retail requirements are met by the Floreat Forum Shopping Centre, which has a range of cafes and eateries and is home to The Floreat Hotel, a popular local pub and bistro. The local educational facilities are Floreat Park Primary School and Newman College.





