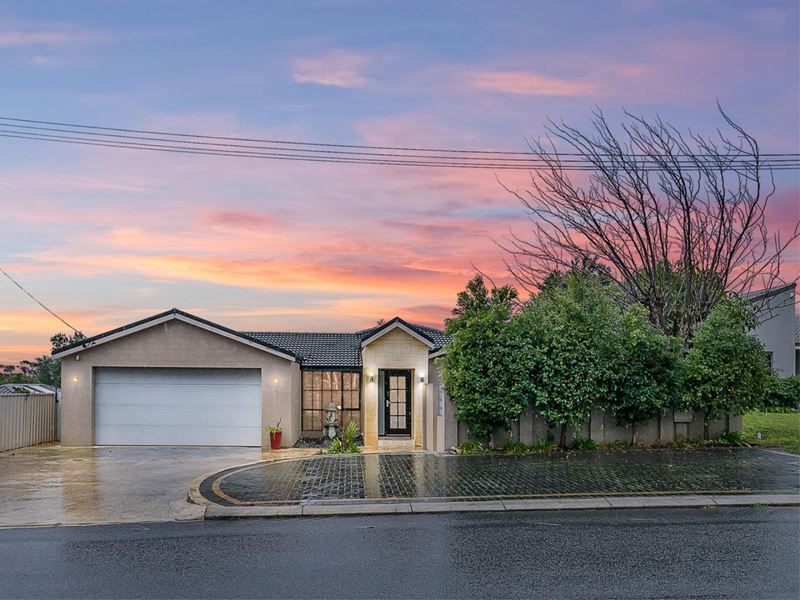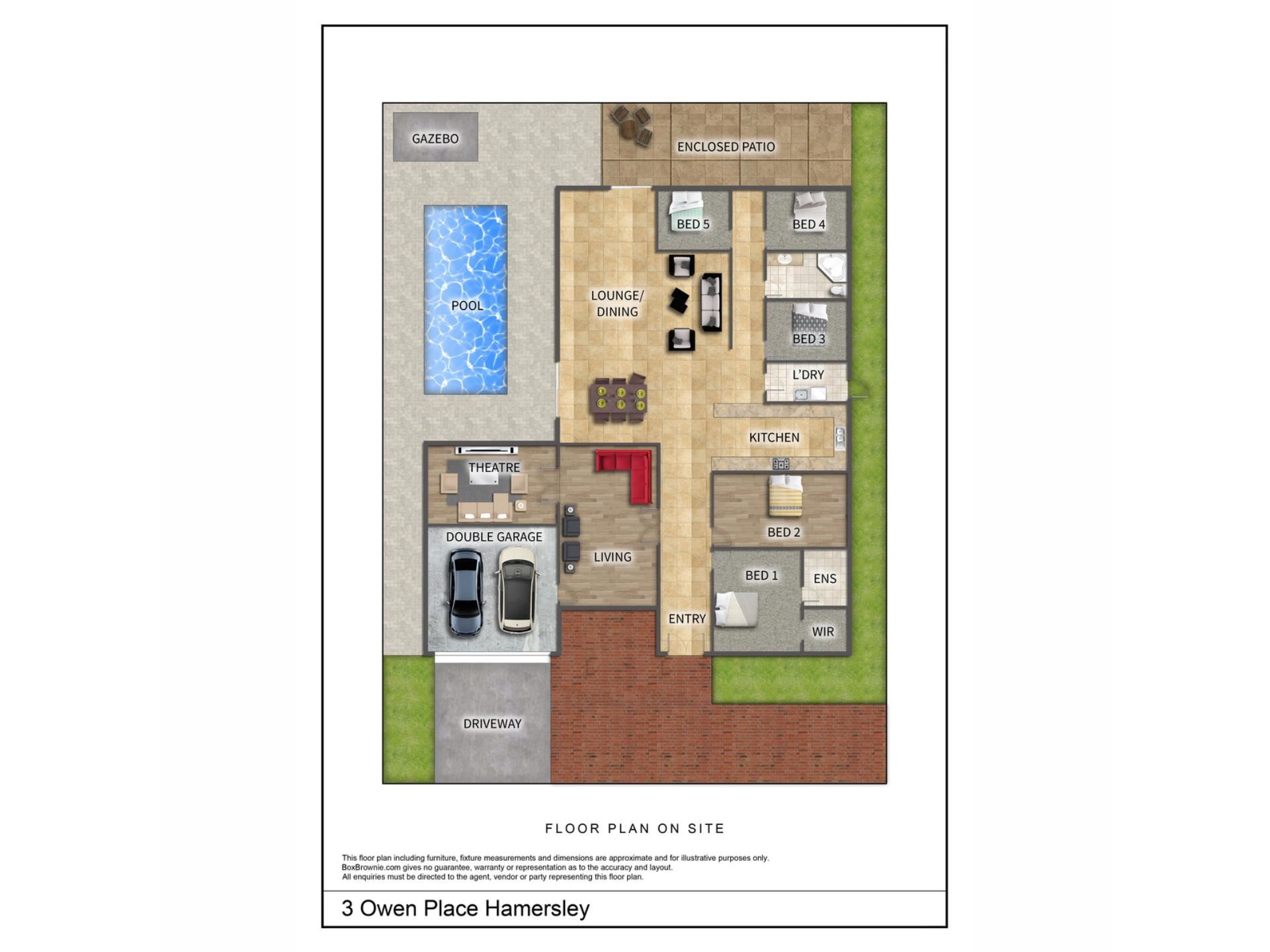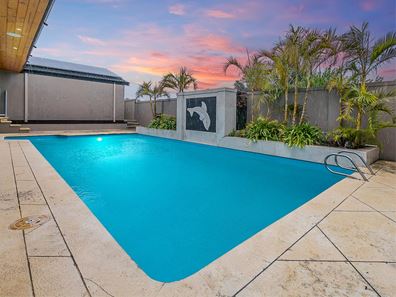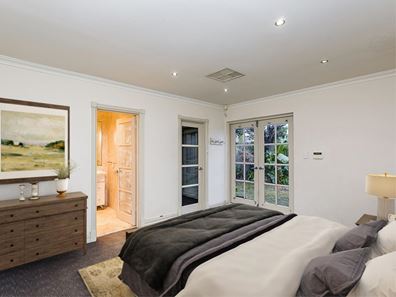Get Those Creative Juices Flowing!
This solid and spacious 5 bedroom 2 bathroom family home is to be sold “as is”, paving the way for you to add your own personal modern touches throughout and eventually create the dream haven you and your loved ones have always craved.
Enjoying a tranquil-cul-de-sac setting, this expansive single-level residence has a large sunken living room behind double French doors – complete with low-maintenance timber-look laminate flooring. The floors continue into the adjacent theatre room that has a feature recessed ceiling and also sits behind the privacy of double French doors.
The carpeted master-bedroom suite can be found at the front of the house and plays host to a walk-in wardrobe with a French door, a separate set of double French doors that leads out to a securely-gated front yard and a fully-tiled ensuite bathroom – shower, toilet, vanity, heat lamps and all. A second bedroom behind double French doors can easily be converted into either a study or another lounge room due to its size, comprising of built-in robes and easy-care wood look floors as well.
A massive tiled open-plan lounge and dining area enjoys splendid tree-lined views from within, as well as boasting a gas bayonet and wood fireplace right next to a functional kitchen – itself featuring tiled flooring, ample storage options, double sinks, a stainless-steel range hood, a five-burner gas cooktop/oven and a sleek white dishwasher. From here, outdoor access to a huge timber-lined rear alfresco-entertaining deck is rather seamless.
The alfresco has two ceiling fans, café blinds to protect you from the elements and overlooks a serene courtyard, as well as a Bali-style gazebo in the corner. The luxurious below ground swimming pool awaits those beautiful summer days and parties.
Back inside, the three remaining bedrooms all have full-height built-in robes and are serviced by a sublime main bathroom with a corner bath, showerhead and toilet. Completing the package is a secure double lock-up garage with a workshop and storage area, as well as a handy internal shopper’s entry door.
WHAT’S INSIDE:
• Sunken front living room
• Theatre room
• Spacious open-plan kitchen/dining/lounge area
• Front master-bedroom suite with a WIR, ensuite and access to the gated yard
• Large 2nd bedroom with BIR’s
• 3rd bedroom with full-height BIR’s
• Carpeted 4th/5th bedrooms with full-height BIR’s
• 5th bedroom with a skylight
• Corner bath in the main family bathroom
• Separate laundry with storage and external/side access
WHAT’S OUTSIDE:
• Gated front yard
• Rear outdoor alfresco-entertaining deck
• Large swimming pool
• Poolside Bali-style gazebo and courtyard in the corner
• Extra parking space out on the front verge
SPECIAL FEATURES:
• Solar-power panels
• Air-conditioned comfort
• Double garage with shopper’s entry
• Feature ceiling cornices
• Tall feature skirting boards
• Foxtel connectivity
• Ample power points throughout
• Large 729sqm (approx.) block
• Built in 1975 (approx.)
Around the corner is a very handy footbridge that will lead you across to the sprawling Carine Regional Open Space, with this unique property also very close to a plethora of local parklands on this side of the freeway – including the wonderful Eglinton Aintree Reserve. Also nearby are the Hamersley Leisure Centre, the highly-regarded Glendale Primary School, Warwick Train Station, Warwick Grove Shopping Centre, Warwick Senior High School and so much more. This is your chance to make something special happen!
Please contact RODNEY VINES on 0417 917 640 for further details.
Disclaimer:
This information is provided for general information purposes only and is based on information provided by the Seller and may be subject to change. No warranty or representation is made as to its accuracy and interested parties should place no reliance on it and should make their own independent enquiries.
Property features
-
Air conditioned
-
Garages 2
-
Games
Property snapshot by reiwa.com
This property at 3 Owen Place, Hamersley is a five bedroom, two bathroom house sold by Rodney Vines at Peard Real Estate on 27 Jul 2022.
Looking to buy a similar property in the area? View other five bedroom properties for sale in Hamersley or see other recently sold properties in Hamersley.
Nearby schools
Hamersley overview
Are you interested in buying, renting or investing in Hamersley? Here at REIWA, we recognise that choosing the right suburb is not an easy choice.
To provide an understanding of the kind of lifestyle Hamersley offers, we've collated all the relevant market information, key facts, demographics and statistics to help you make a confident and informed decision.
Our interactive map allows you to delve deeper into this suburb and locate points of interest like transport, schools and amenities. You can also see median and current sales prices for houses and units, as well as sales activity and growth rates.





