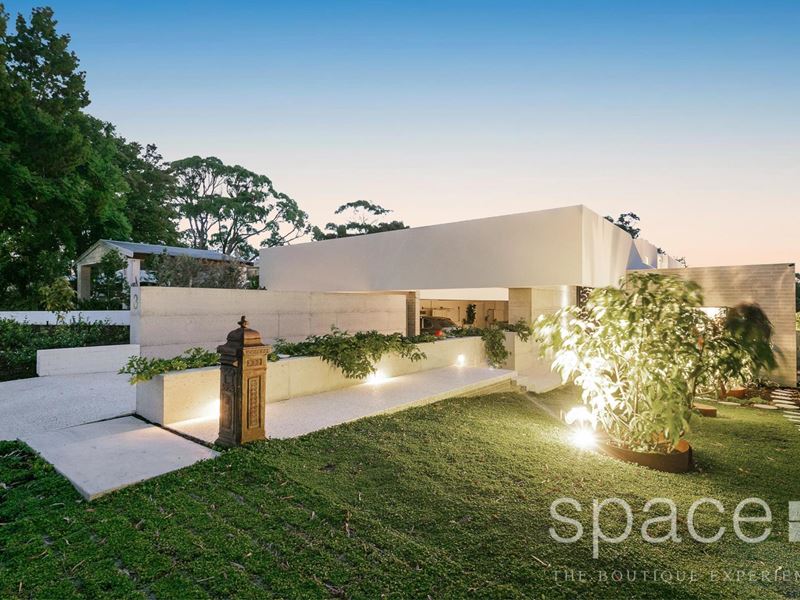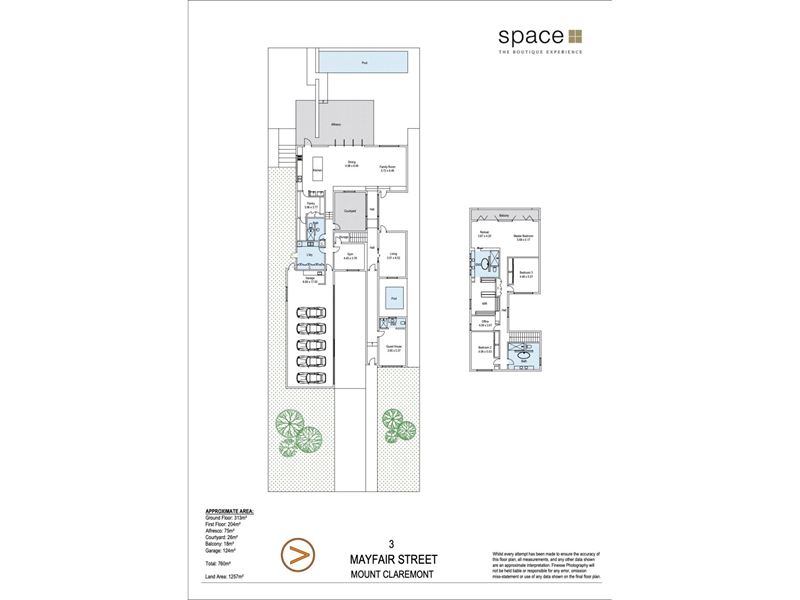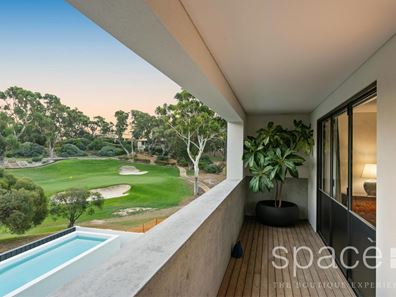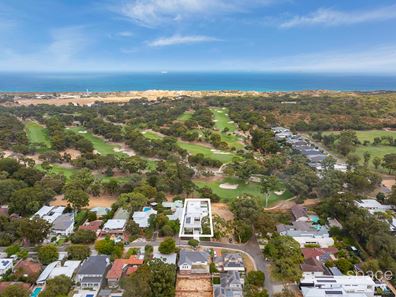CHIC ARCHITECTURAL ON MAYFAIR ADJOINING COTTESLOE GOLF COURSE & OVERLOOKING THE 3RD GREEN
CHIC ARCHITECTURAL ON MAYFAIR
ADJOINING COTTESLOE GOLF COURSE
& OVERLOOKING THE 3RD GREEN
*INSTRUCTIONS TO SELL AT SIGNIFICANTLY BELOW REPLACEMENT COST: NOW $6.5 - $7M (*CURRENTLY NEGOTIATING SO BE QUICK!)
A recycled, reconstituted concrete spine runs east west throughout the mass of this chic, low profile architectural home and anchors it to its location with crisp linear styling.
The curb appeal is of exquisite sophistication and instant design appeal. Paired back, raw and deceptively simple, 3 Mayfair provides a high quality living experience alongside the tranquil fairways, greens and ancient pine trees of the majestic Cottesloe Golf Course, directly adjacent.
Get yourself a membership to the prestigious Cottesloe Golf Club and refine your game daily. Further refine it mentally while swimming a few lazy strokes in your elevated lap pool which actually abuts the course! Your next game will never be far from mind when you are daydreaming out across the fairway views from your bedroom, balcony, kitchen, living areas and alfresco! This aspect is ever present throughout the home.
Golf not your thing? You are still sure to pinch yourself daily at your good fortune in living in this location - there is no escaping the tranquil sense of serenity that the wide open expanses of greenery and birdlife bring. Just on the other side of the course, the Indian Ocean laps and crashes against the shoreline, its melody a lullaby which reverberates through your bedroom all night long.
Our world famous sunsets compliment the still skies of the season with an evening light show which illuminates the backdrop to your rear gardens with an unimaginably vivid contrast of the sinking sun's red/amber glow against the too-bright-to-be true greenkeeper-kept lawns beyond while the rainbow lorikeets and galahs fill the sky with the last of the day's birdsong. This is a special place.
Invite your interstate or international friends to stay now that the borders are open and let the good times begin again - catching up and reminiscing to make up for all of the fun times recently missed! The guest wing has its own entrance, private living space and even a private courtyard with a second plunge pool.
A gallery style entrance hall guides you down the backbone of the home from the street front entrance to the rear central family living, rear gardens and alfresco. Its traverses between indoors and out along its journey and is flanked on either side in parts by big glass walls overlooking green pavilion courtyards. Ceiling heights increase the deeper you continue into the home. The architecture moves you in this first introduction to the home. Transcendental and disarming, it causes pause for reflection and contemplation - allowing you to leave behind the thoughts that were previously occupying your mind - putting you in the perfect mode to wholly experience the rest of the home.
The central family living is a generous multi-purpose lounging, dining, and kitchen space. Warm concrete floors capture thermal mass of the sun and retain its warmth underfoot. Built in lowline concrete shelving along the wall doubles for both seating and or curio display. A wood heater balances the homes uber modern design with the option of traditional fire building. A row of pivot doors in black architectural steel interconnect internal living with external living, lawns and boundary lap pool which overlooks the third green. This area screams out for casual family lounging and banquet length dining with a collection of good friends.
A commercially inspired kitchen is truly generous in every way. A sweeping Turkish marble island bench traverses a wide expanse and is sure to become the social hub of your family home, with room for different family members to simultaneously engage in food prep, homework, catching up on emails, reading the paper and conversation together! The natural warmth of this countertop is accentuated and amplified by the more clinical concrete and steel surrounding. Appliances are a Waldorf 8 burner commercial stove, with two gas ovens and twin dish drawer dishwashers. Back of house is a cavernous combined larder, scullery and wine store. Outside, just off the kitchen there is also a big vege patch / herb garden / kitchen garden area.
Upstairs the master suite and parents retreat open to a sweeping balcony overlooking the third fairway and green. A crisp concrete en-suite bathroom is bathed in natural light from skylights above. At the other end of the first floor a further two minor bedrooms (both of large proportions) and a third study with built in desk and daybed share a family bathroom with a freestanding clawfoot bath.
Back downstairs there is an additional open-air bathroom with private hot tub in which you can soak under the aromatic frangipanis.
The five side-by-side car garage has room for your daily drivers and a couple of bits of fun on the side! It will fit the whole family's cars if the kids have their licences.
On route to the garage is an amazing laundry room and a gymnasium/ music room which is in effect the fourth living space. There is a shower room adjacent perfect for post gym work, but also enabling this room to double as a second guest suite if required.
All is located on an unrivalled 1257sqm landholding in glorious Mt Claremont bordering the Cottesloe Golf Course.
This is such rare land and the home is equal parts art, architecture and living space. Inspired by the modern era, it is sophisticated, timeless, and forever young.
Life is good here...Welcome to Mt Claremont.
Property features
-
Garages 5
Property snapshot by reiwa.com
This property at 3 Mayfair Street, Mount Claremont is a four bedroom, four bathroom house sold by Scott Swingler at Space Real Estate on 18 May 2022.
Looking to buy a similar property in the area? View other four bedroom properties for sale in Mount Claremont or see other recently sold properties in Mount Claremont.
Nearby schools
Mount Claremont overview
Mount Claremont is a relatively quiet suburb just nine kilometres on the outskirts of Perth. Characterised by its array of impressive architecture, much of Mount Claremont's growth began in the late 1980s and early 1990s. The suburb lies within the municipalities of the Town of Cambridge and the City of Nedlands and provides residents with a lifestyle removed from over urbanisation, while still close enough to enjoy its benefits.
Life in Mount Claremont
Beautiful, spacious homes flanked by leafy greenery line the streets of Mount Claremont, with plenty of parks and reserves to explore and enjoy. The suburb has good public transport links and is on the railway line between Karrakatta and Loch Street. Other features of the area include Challenge Stadium, Mount Claremont Primary School, John XXIII College and Wollaston Theological College.





