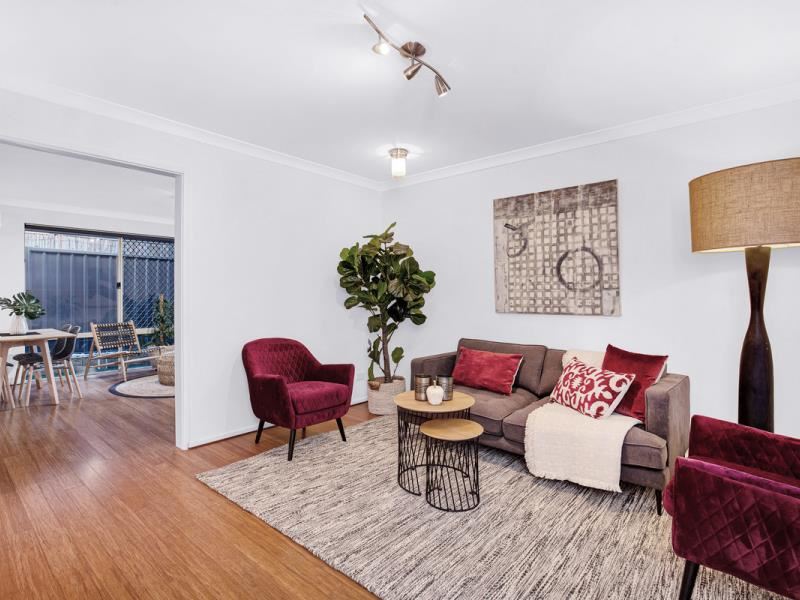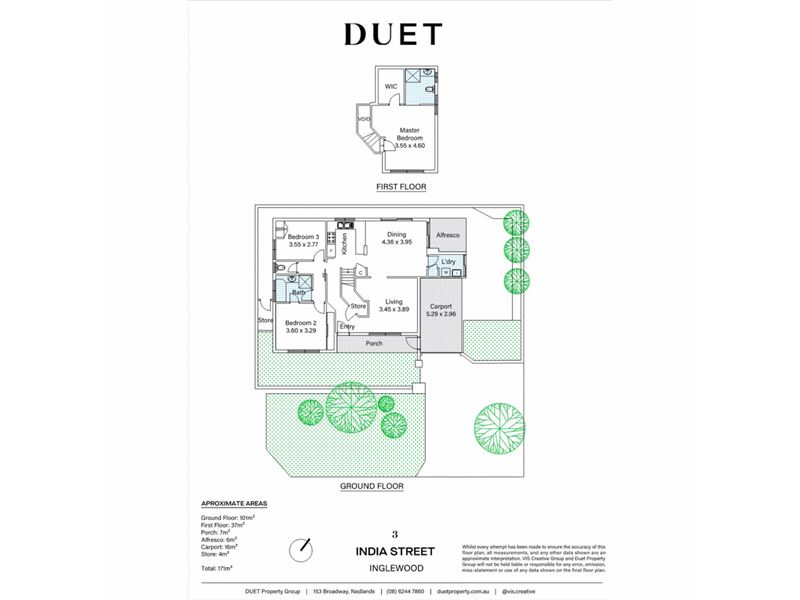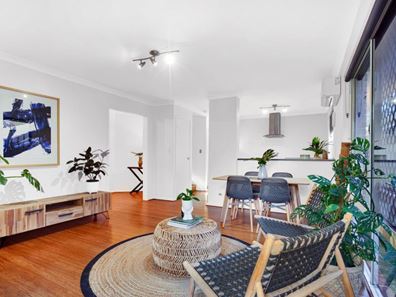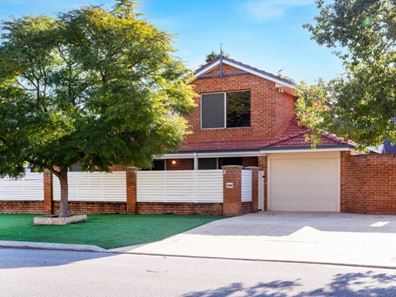BUYERS HOVERING...BE QUICK!
THE FEATURES YOU WILL LOVE:
This delightful stand alone property is immaculately presented and ready for its new owners to move straight in and enjoy the enviable lifestyle this prized location has to offer. With the perfect balance of space, separation and functionality, this delightful home will suit an array of family dynamics. From busy professionals to young families, this home will be hard to pass up. The intelligent floorplan comprises of well proportioned bedrooms with robes, 2 living areas, spacious, upstairs master retreat with walk in robe and ensuite, an open plan kitchen / living / dining zone that overlooks a sophisticated outdoor entertaining area and charming, low maintenance gardens. The secure entrance, lock up garage and store room cap off the long list of features often missing in the Inglewood market. This property is a MUST VIEW and won't last!
THE LIFESTYLE YOU WILL LIVE:
Tightly held and ever popular, Inglewood offers it all! This property provides the best of both worlds... so close to the action, yet tucked away on this idyllic cul de sac street. Scattered with boutique cafes and eateries, complemented by renowned restaurants and bars, the suburb is conducive to a high-energy lifestyle with easy walkability. Convenient proximity will mean you can walk the kids to gorgeous Inglewood primary school and a leisurely bike ride will have you at John Forrest Secondary College or ECU in less than 10 minutes. Stroll down to vibrant Beaufort Street and enjoy it's eclectic mix of cafes, bars and restaurants. Take in the perfect blend of classic architecture and charming heritage with this brilliant way of life. This leafy green locale offers a cultured next chapter in your property journey.
THE DETAILS YOU WILL NEED:
Council Rates: $1,914.78 per annum
Water Rates: $1,461.61 per annum
Build Area: 156m2
Property features
-
Garages 1
-
Floor area 156m2
Property snapshot by reiwa.com
This property at 3 India Street, Inglewood is a three bedroom, two bathroom house sold by Emily Hiskins at DUET Property Group on 26 Jul 2021.
Looking to buy a similar property in the area? View other three bedroom properties for sale in Inglewood or see other recently sold properties in Inglewood.
Cost breakdown
-
Council rates: $1,914 / year
-
Water rates: $1,461 / year
Nearby schools
Inglewood overview
Inglewood is an inner-northern suburb of Perth with a rich history and heritage. Present-day Inglewood is influenced by the charm of its past. Established in 1831, the bulk of Inglewood's landscape stems from its two distinct growth periods, 1904 to 1920 and 1935 to 1940, with renovation and restoration returning the pre-war vintage homes to their former glory.
Life in Inglewood
The lifestyle in Inglewood is one of charm and convenience. Its beautifully old-fashioned suburban landscape is unique, yet its proximity to major urban inner-city hubs ensures modern conveniences and requirements are met. Inglewood's main commercial area is located on Beaufort Street and features retail facilities, cafes, a library, recreation centre and amenities. There is also an aquatic centre, golf course, facilities for tennis and soccer, a major park and a local primary school within the area.





