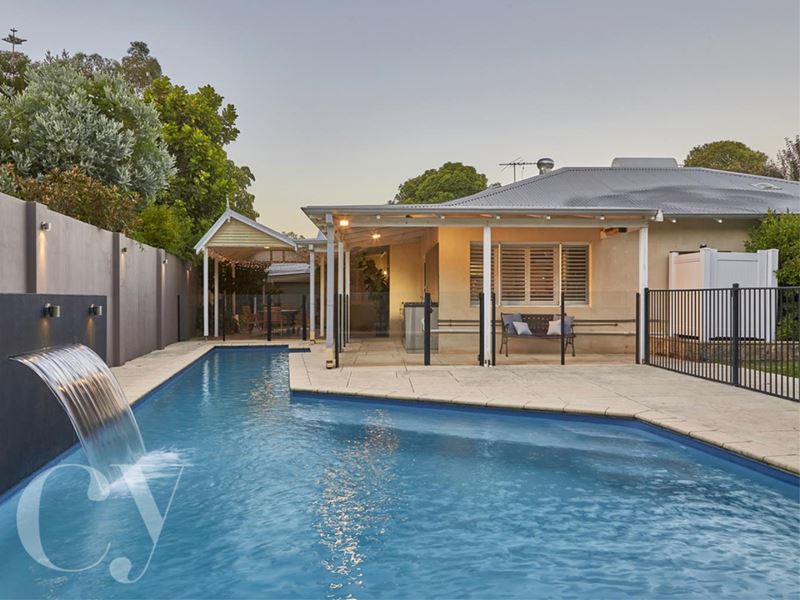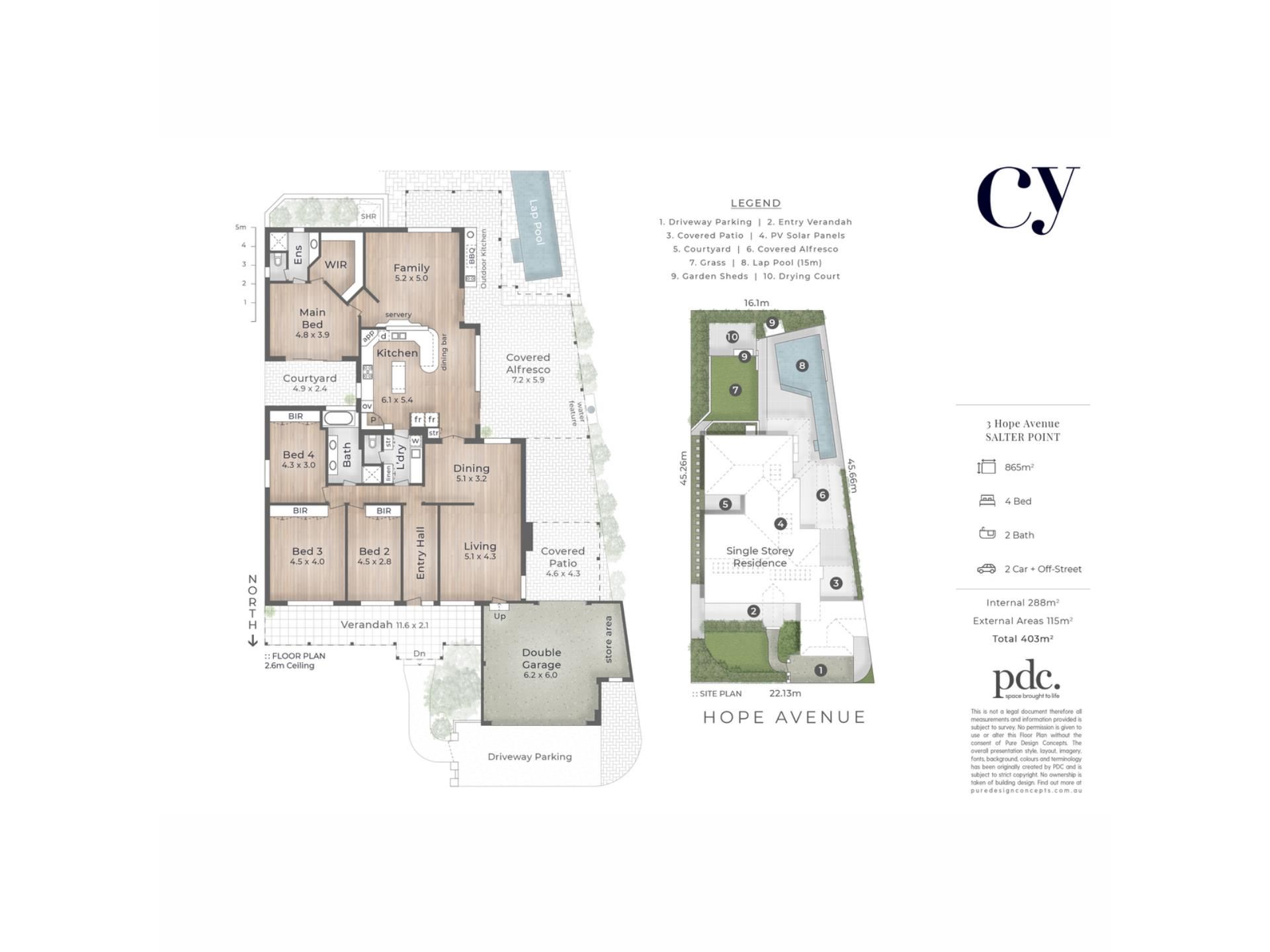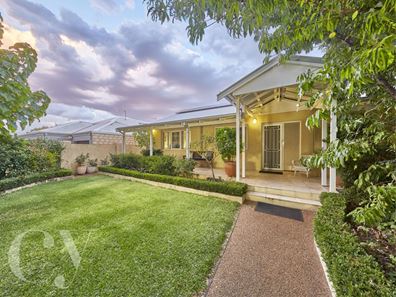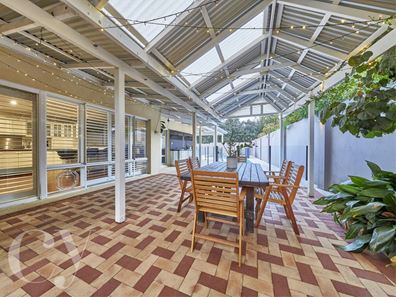What Family Dreams Are Made Of
This is as close to a complete package as you can get – a stunningly-renovated and cleverly-extended 4 bedroom 2 bathroom family home with plenty of character, all of the modern conveniences you could ever want or need and a dream outdoor setting, nestled on a super-sized block in a tranquil locale right between both Hiser Park and the lovely Hope Avenue Reserve. With Aquinas College just one street back and our picturesque rivers only minutes away themselves, this truly is a location like no other.
Overlooked by a delightful entry verandah, the front-yard lawns are securely gated and are perfect for the kids – and even the household pet – to let their imaginations run wild. The welcoming interior is dominated by high ceilings and solid wooden Jarrah floorboards to most rooms, complemented by feature skirting boards.
A spacious second bedroom with a ceiling fan and ample built-in-wardrobe space at the front of the house headlines the minor sleeping quarters, alongside two more generous bedrooms with ceiling fans and built-in robes of their own. They are all serviced by a fully-tiled main family bathroom with a deep bathtub, a separate shower and twin stone vanities to reduce traffic at family peak-hour.
Gleaming Blackbutt timber floors grace a separate front lounge with a ceiling fan, adjacent to the formal-dining room and affording you internal shopper’s entry via a remote-controlled double lock-up garage where you will also discover a side workshop area and drive-through roller-door access to a rear patio for extra parking. Gorgeous double French doors reveal a massive open-plan kitchen, meals and family area with a ceiling fan, bonus wooden cabinetry, sparkling granite tops, a floating island bench, a breakfast bar for quick bites, double sinks, a double fridge/freezer recess, an appliance nook, loads of built-in storage options (including drawers), separate Westinghouse gas-cooktop and oven appliances and a stainless-steel dishwasher for good measure.
There is also outdoor access to the backyard from here, with a pitched patio and verandah entertaining area complemented by a mood-setting water feature and pond, as well as a full “second” kitchen with more granite bench tops, tiled splashbacks, a sink, an Electrolux barbecue, a gas wok burner of the same brand and an oven down below. It all so impressively overlooks a shimmering below-ground vinyl-lined salt-water swimming pool, more green grass in the backyard and a pathway to two hidden garden sheds. Don’t forget about the hot/cold water outdoor shower and a host of exotic fruit trees – a Kensington mango tree, avocado tree, naval-orange tree and a Tahitian lime tree amongst them.
Back inside, a relaxing master retreat at the rear of the home features a ceiling fan, walk-in wardrobe with a skylight and access out to a private parent’s retreat or a courtyard for sitting and quiet contemplation. A fully-tiled and revamped ensuite with a stone vanity, shower and separate toilet completes the picture, here. Extras include a separate laundry with more storage and a separate toilet, plus soft-closing drawers in the bathrooms.
Also within easy walking distance are the likes of bus stops, St Pius X Catholic Primary School and even the Manning Memorial Bowling and Tennis Clubs at Challenger Reserve right at the end of the street. Throw in a very close proximity to Curtin University, shopping at Waterford Plaza, the freeway and the city and you have yourself a permanent base for many years to come. It doesn’t get any better than this, that’s for sure!
FEATURES INCLUDE:
• Outdoor kitchen and alfresco-entertaining area
• Swimming pool, plus an outdoor shower
• Formal and casual living/eating areas
• Large double garage with workshop and rear access
• Solar-power panels, with a battery
• Ducted and zoned reverse-cycle air-conditioning
• Double-glazed front windows, plus feature down lights
• Skirting boards, plantation shutters, security doors/screens
• Solar hot-water system with a gas booster
• New bore, plus a new reticulation-control system
• Huge 865sqm (approx.) block
Council Rates: Approx. $2,660 per annum
Water Rates: Approx. $1,429 per annum
Disclaimer:
The particulars of this listing has been prepared for advertising and marketing purposes only. We have made every effort to ensure the information is reliable and accurate, however, clients must carry out their own independent due diligence to ensure the information provided is correct and meets their expectations.
Property features
-
Garages 2
Property snapshot by reiwa.com
This property at 3 Hope Avenue, Salter Point is a four bedroom, two bathroom house sold by Nikki Gogan and Jackson Tuttleby at Caporn Young Estate Agents Pty Ltd on 21 Feb 2022.
Looking to buy a similar property in the area? View other four bedroom properties for sale in Salter Point or see other recently sold properties in Salter Point.
Cost breakdown
-
Council rates: $2,660 / year
-
Water rates: $1,429 / year
Nearby schools
Salter Point overview
Salter Point is an affluent suburb within the City of South Perth. Bound by the Canning River in the east, south and west, Salter Point has a total land area of two square kilometres. Major development occurred during the 1950s and 1960s with gradual increases experienced since the mid 1990s.
Life in Salter Point
A quintessential suburban existence is on offer in Salter Point. With many lovely homes lining the streets and some parkland to explore, the lifestyle in Salter Point is idyllic.
Native features of the suburb include Sandon Park and Salter Park Lagoon. Aquinas College, an all-boys private school, is located in Salter Point.






