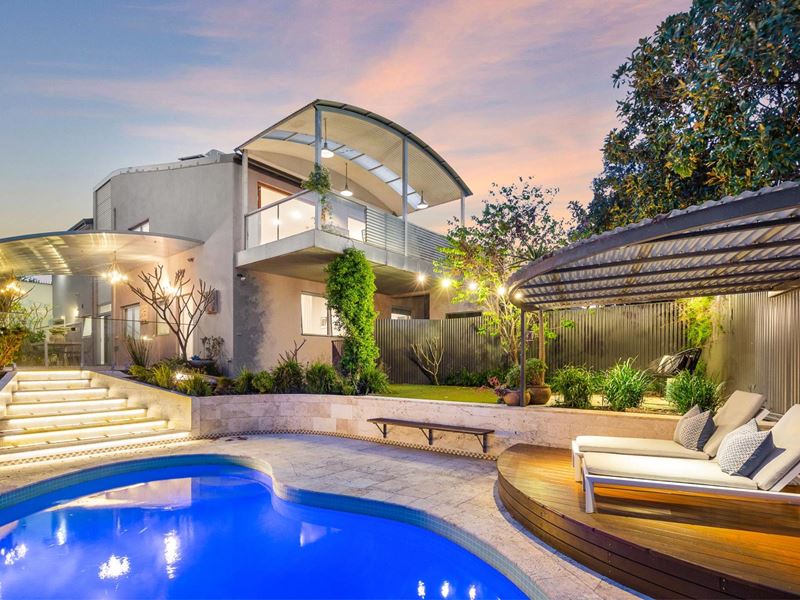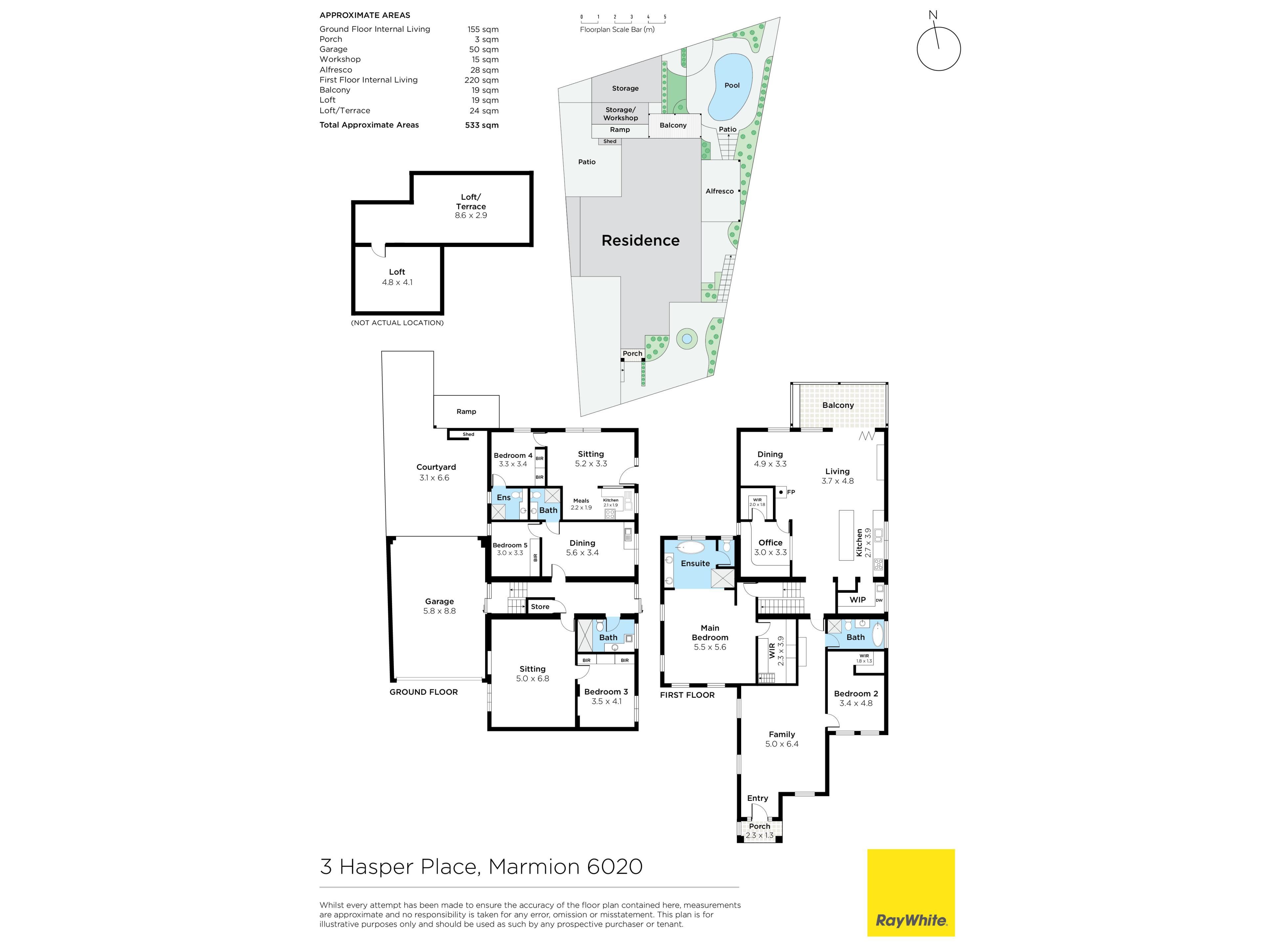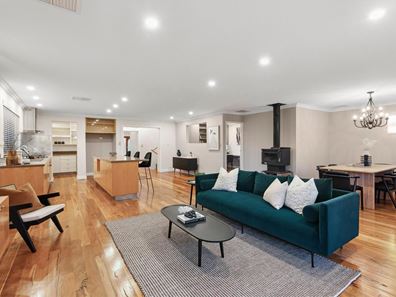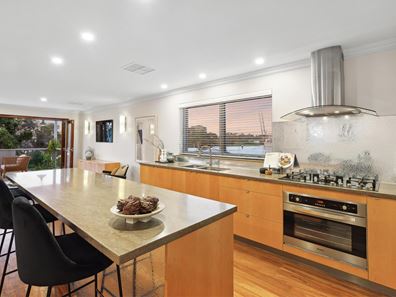Coastal versatility redefined
Welcome to a haven where the tranquillity of a coastal lifestyle merges with the pinnacle of integrated multi-generational living. Situated on a peaceful cul-de-sac, moments away from the rugged West Australian coastline and the picturesque Braden Park, sits a beautifully appointed home that has been renovated with style and finesse. It is a place where understated luxury meets the warmth of family living.
Cross the threshold into this expansive five-bedroom, five-bathroom abode and feel its welcome embrace. An elevated main floor unfolds gracefully, revealing a story of comfort and functionality in each space. Large, light-filled living areas, beautifully appointed bedrooms and above all an inviting sense of 'home' dominate the narrative inside.
At the core of this home is the beautifully elevated, open-plan kitchen, dining, and family room. Capable of entertaining at scale, the space is also incredibly connected and is the perfect place to debrief after a long day with those close to you. A gorgeous Scandia wood fire heater stands proud in the living area, while the views from the deck out across the tree canopy immediately draws the eye.
Its sublime north to rear orientation remains its secret weapon. Shifting colours in the sky as the sun dips below the horizon, warm winter rays reach deep into the home and its stunning pool and outdoor areas are bathed in natural light through the cooler months. The relaxed coastal vibe and expansive valley scenes are captured from all angles and are a constant reminder of the blessed lifestyle on offer.
Elevate to a level of luxury in the master suite, a six-star sanctuary that offers more than just a place to sleep. This super-sized retreat boasts an extraordinary open plan ensuite bathroom with a centrepiece curved bathtub, luxurious full height tiling, generous fully fitted walk-in robe and is importantly well positioned, 'far from the madding crowd'.
With two bedrooms, two bathrooms and two large living areas on the main floor, the home's superbly functional floorplan develops downstairs. It has a fully self-contained apartment with its own entrance, along with two further bedrooms, bathrooms and living spaces to offer true versatility in living dynamics. With such a range of use, the highly unique layout includes what could be a comfortable granny flat, a secluded space for a returning family member, or an opportunity for lucrative short stay accommodation.
The world class landscape architecture adds a true resort feel to the home. Centred around the solar heated swimming pool, the outdoor areas have been painstakingly crafted and offer various zones for both communal family time and quiet moments with your favourite book.
At a glance;
-An original late 1970's build with an extensive and complete makeover
-Five bedrooms and five bathrooms over two levels of cleverly designed living zones
-Naturally contoured land lending to a superb north facing valley outlook from the rear
-Superb land component of 774m2
-High spec kitchen with stone tops, expansive island bench, beautiful timber cabinetry, large five burner gas cooktop and a well-appointed scullery with ample storage, dishwasher, and workspace
-Gorgeous light polished timber flooring throughout the main areas add warmth and texture to the home
-Five well-appointed bathrooms with fantastic, tiled finishes, open plan hobless showers, two bathtubs and ample storage
-Timber framed stacking doors from the living room open to a fantastic, elevated north-facing, tiled balcony area
- Secret loft retreat and roof terrace to enjoy our sublime sunsets
- Serviced by bore reticulation, the fully retained and zoned landscaping includes abundant frangipani, a range of succulents and fully established shade and decorative plants and trees
-Large, curved roof covered alfresco with limestone coloured paving, feature gardens and a separate side entrance to access the downstairs apartment
-Solar panels for a reduced carbon footprint
-Combination of LED, chandelier, and down lights
-Ducted air conditioning with ceiling fans
-Completely fitted home office or study off the main living space including a large walk-in storage room
-A combination of sheers, vertical and venetian window treatments
-Drive through double garage with ample parking for four vehicles with further extensive parking for a caravan, boat, and trailer
-Two separate sheds, offering limitless possibilities as a workshop, gym, or storage capacity
-Aggregate driveway and paved area at the front of the home is balanced with well positioned garden beds
-Wood framed arched windows continue as a theme to the front elevation of the home
-Braden Park is a 100m walk from your front door, the pristine waters of Marmion Beach only 750m and Marmion IGA only 650m. With schools, parks, shopping, and easy access to both the freeway and Warwick Train Station, its position will be hard to match
3 Hasper Place is a fantastic residence crafted with a deep sense of style and scale. Its proportion and 'liveability' reflect both its relaxed coastal lifestyle and clever floorplan. Seize the chance to build a legacy of memories in a home as versatile as it is beautiful. To discuss this exciting opportunity further contact Vivien Yap on 0433 258 818.
Rates & Local Information:
Water Rates: $1,727.82 (2022/23)
City of Joondalup Council Rates: (2023/24)
Zoning: R20
Primary School Catchment: Marmion Primary School
Secondary School Catchments: Carine Senior High School
DISCLAIMER: This information is provided for general information purposes only and is based on information provided by third parties including the Seller and relevant local authorities and may be subject to change. No warranty or representation is made as to its accuracy and interested parties should place no reliance on it and should make their own independent enquiries.
Property features
-
Garages 4
Property snapshot by reiwa.com
This property at 3 Hasper Place, Marmion is a five bedroom, five bathroom house sold by Vivien Yap and Adrian Loh at Ray White Dalkeith | Claremont on 10 Mar 2024.
Looking to buy a similar property in the area? View other five bedroom properties for sale in Marmion or see other recently sold properties in Marmion.
Nearby schools
Marmion overview
Are you interested in buying, renting or investing in Marmion? Here at REIWA, we recognise that choosing the right suburb is not an easy choice.
To provide an understanding of the kind of lifestyle Marmion offers, we've collated all the relevant market information, key facts, demographics and statistics to help you make a confident and informed decision.
Our interactive map allows you to delve deeper into this suburb and locate points of interest like transport, schools and amenities. You can also see median and current sales prices for houses and units, as well as sales activity and growth rates.






